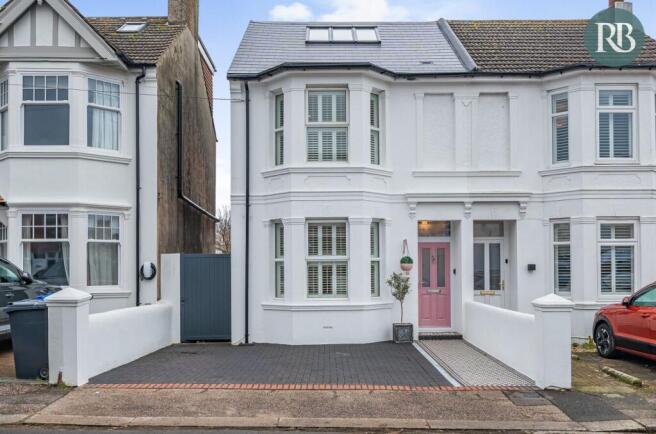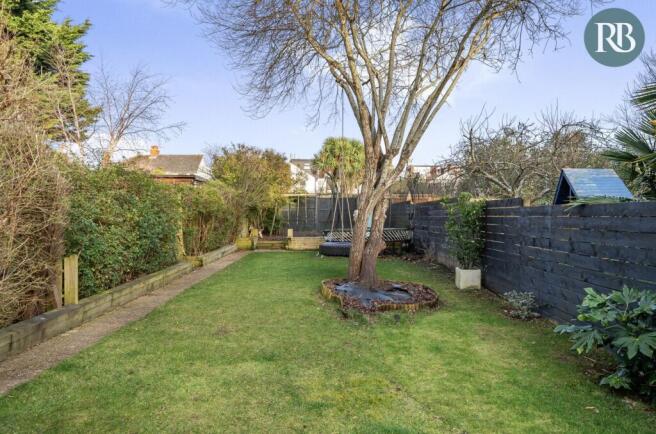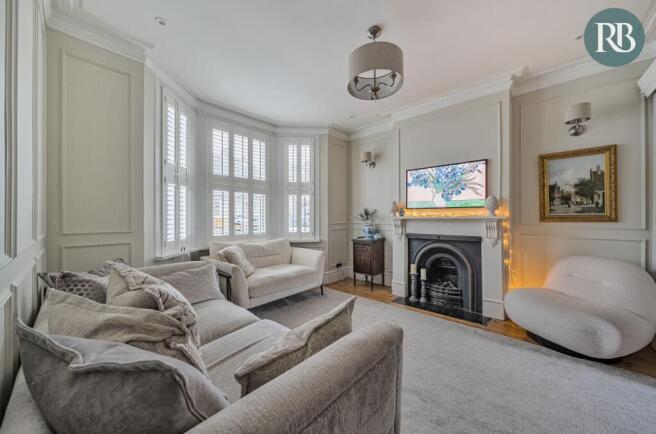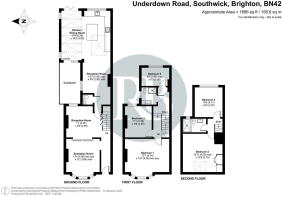Underdown Road, Southwick, Brighton, BN42 4HL

- PROPERTY TYPE
Semi-Detached
- BEDROOMS
5
- BATHROOMS
2
- SIZE
1,686 sq ft
157 sq m
- TENUREDescribes how you own a property. There are different types of tenure - freehold, leasehold, and commonhold.Read more about tenure in our glossary page.
Freehold
Key features
- Exceptional Family Home
- Meticulously extended and modernised
- 1686 sq ft of accomodation over three levels
- 5 bedrooms and 2 stylish bathrooms
- Generous living with four reception areas
- Stunning open plan space with glass side extension
- Private paved parking and side access
- 125 ft rear garden with an open outlook
- Sleek well equipped kitchen
- Short walk to a variety of amenities
Description
Underdown Road
What's behind the Pink door! An exceptional period home which has been sympathetically extended and modernised throughout whilst staying true to its period charm, Fine attention to detail has gone into cleverly created spaces that flow through the house, touches of character have a modern twist, features such as exposed brick walls and beautifully crafted wall panelling adds an element of richness to the home.
Thoughtfully extended with 1,686 sq ft of superb living space arranged over three floors, multi functional spaces can suit a variety of needs and is perfect for a family lifestyle. Set to the front is the lounge with plenty of light from the westerly bay window, a lovely feature is the double sliding panelled doors that open through to a second reception room, a bright space overlooking the courtyard, being open to the staircase flowing back into the hall, this creates a larger reception space which can be divided to fit around your lifestyle.
Stepping into an inner reception space with a cloakroom toilet, this leads through to the fabulous kitchen with a large centre island and breakfast bar, the generous space extends to 32 ft opening through to an elegant glass side return extension, flooded with light there is a acoustic panelled wall giving a perfect backdrop to a dining area, a sliding door leads to a secluded courtyard as well as bi-fold doors on to the rear garden. A sociable space which is great for entertaining, the sleek charcoal and grey kitchen which is formed around the centre island has been neatly designed, having a generous light from the skylight and large picture frame window overlooking the garden, there is plenty of cupboard space with double built in ovens, integrated appliances and space for an American style fridge.
Spread over the first and second floors are five bedrooms and two bathrooms, on the middle floor is a spacious main bedroom, enjoying plenty of light from the westerly aspect bay window, bedroom three is a double room with a window onto the garden, a split level landing leads to a good sized shower room and bedroom five which is an ideal home office overlooking the garden. On the top floor is bedroom two with a generous floor space and west facing triple Velux window, bedroom four is a further double room with a large window and open outlook, from the landing is a beautiful shower room with a skylight above the shower.
The secluded rear garden is a generous 125 ft and has been neatly arranged with arears for the whole family to use, a shingle seating area has stepping stones to the large lawn with a large tree, leading to a bark play area at the foot of the garden, also giving potential to create an outbuilding, side access leads to the front which has been paved providing off street parking.
Location
The neighbourhood has a lovely community feel, the street is a mix of charming period homes, being a no through road adding to the quiet setting, within the historic part of Southwick, a short level walk to Southwick Green which is surrounded by a mix of period charm.
Set off of the green is a variety of shops, eateries and amenities at Southwick Square, close by is the Holmbush Shopping centre which offers a Tesco Extra, M&S, Next and McDonalds
There is a regular bus service to neighbouring towns and good train connections to London via Southwick train station. Great road connections with easy access to the A27 & A23
The area is well served with a doctors surgery, library and community centre with café and The Barn theatre which has a wide range of entertainment throughout the year
Well served with good primary schools and within the catchment for Shoreham Academy secondary school.
Highlights and Benefits
- Beautifully designed and extended home
- Superb open plan kitchen / diner entertainment space
- Stretching 32ft and extending to a width of 17ft
- Sleek charcoal & grey kitchen with a centre island
- Picture frame window overlooking the garden
- Ideal for family living with 1686 sq ft of internal space
- Three to four functional reception spaces
- Ground floor cloakroom WC
- Five bedrooms, four doubles and a home office
- Two modern shower rooms
- Homely, blending period features with a modern twist
- Stylish crafted panelling and some exposed brick walls
- 125 ft Rear garden that is a good width and side access
- Paved private parking to front
- Recent loft extension with new slate effect roof
- Community street which is a no through road
- Short walk to a variety of amenities
- Good selection of primary schools
- Catchment for Shoreham Academy Secondary School
- Close to Southwick Station with a London service
Internal Feature
Entering in to a bright and airy hall leading through to the two connecting front reception rooms, you immediately get the sense of period charm with treated wooden floorboards flowing through, blended with soft tones and contemporary wall panelling.
The lounge features a large bay window fitted with shutters and drawing light from a westerly aspect, a cosy sitting room with a period fireplace, a delightful feature are the double panelled doors which blend in with the walls, sliding to a double opening which leads through to a second reception room, which overlooks the courtyard, laid out with a sofa it is open to the hall and the staircase which have built in cupboards with handless doors, a smart versatile design with free flowing space that can be closed off to fit your lifestyles, a glass door leads through to the open plan living space.
The real highlight is the superb extension which has been cleverly designed, stretching 32ft and extending to a width of 17ft bathed in light from the modern glazed side extension. Entering through into a good sized inner hall reception space which measures 14'7 x 9'6, there is a feature exposed brick wall and a window overlooking the courtyard, set neatly in the corner of the room is a ground floor toilet with sink. The space naturally flows onto the kitchen / dining room which is a generous 16ft x 17ft perfect for everyday family life and entertaining.
A stunning kitchen which has a well thought out design makes best use of the space, finished in charcoal paired with a grey, seamlessly fitted to the ceiling for a sleek look, the sink which has a detachable flexi tap and has been neatly positioned in front of a large picture window which frames the rear garden, a bright and airy space which draws in plenty of natural light from the large skylight and glass side return. There is plenty of cupboard space with a range of useful storage solutions with soft close units, two built in eye level Siemens ovens along with a microwave oven, warming drawer and 5 ring gas hob, perfect for those family gatherings and entertaining, further integrated appliances include a dishwasher, washing machine and dryer with space for an American style fridge, a large centre island is finished with a solid wood worktop and breakfast bar and has good storage underneath, finished with a tile effect flooring that continues throughout the space.
A beautiful glass side extension is a lovely architectural feature which enhances the overall space, currently arranged as a dining area and flooded with light there is a feature wall, which has been finished with contemporary acoustic gladding giving a sense of drama, a sliding door leads to a secluded courtyard, to the other side is a three leaf bi-fold door which leads out to the garden.
Stairs lead up to the first floor with a split level landing, set to the back is bedroom five which is an ideal home office and comfortable space for home working with a leafy outlook over the garden, there is a stylish shower room finished with an exposed brick wall with a period radiator, a large shower tray has octagonal metro style tiles with fitted controls and glass enclosure, an oval sink sits on a walnut vanity drawer unit and there is a toilet with a concealed cistern.
Spanning the front of the property is the principle bedroom which is a generous size 15'7 x 13'4 and enjoys plenty of light from the westerly bay window fitted with shutters, there is ample space for creating fitted wardrobes, period fireplace and tall period style radiator. Bedroom three is a good size double bedroom with a feature fireplace and outlook to the garden
Stairs continue to the recently extended top floor and is well lit from a skylight, cleverly designed creating two further bedrooms and a shower room, bedroom two blends the character elements with panelling, fitted cupboards and period style radiator, a spacious floor area of 13'11 x 13'5 has generous light from the triple Velux window with a westerly aspect and there is additional eaves storage. Bedroom four is another double room with space for a wardrobe and a superb open outlook over the garden and across rooftops. Serving the two rooms is a stylish shower room fully tiled with marble effect, the large enclosed shower features a sky light with a waterfall and hand held shower heads, wall hung sink and drawer unit with period style taps and fixed mirror with lighting, towel rail and toilet with hidden cistern.
External Features
An attractive rear garden sits on a generous plot stretching to 125 ft and surrounded by larger gardens which give a greater sense of space and privacy, to the side is a southerly open outlook which enjoys sun throughout the day.
Leading from the house is a coastal style seating area with stone stepping stones leading to the lawn and a storage shed sits on a decked area, with potential to create a larger patio area. The lawn features a tree with a tyre swing and is enclosed with a slatted fence and raised bed with an established hedge, at the foot of the garden is a large play area laid with bark, currently having a slide and climbing frame, a great space for growing families and a peaceful retreat to unwind at the end of the day. The area could offer further scope to create an outbuilding.
The courtyard garden is a tranquil spot accessed from the side extension and overlooked by some of the reception spaces, an ideal space to create a secluded feature garden perhaps with a water feature or garden art.
Side access adds to the width of the garden and leads through to the front which has a paved driveway for up to 2 cars and an original mosaic chequered pathway to the front door
Royall Best Thoughts
What's behind the Pink door! A truly remarkable home which has been cleverly extended whilst retaining it's period charm. A fantastic family house with a generous secluded garden, the quiet road has a real community feel and only a short walk away to a variety of amenities.
- COUNCIL TAXA payment made to your local authority in order to pay for local services like schools, libraries, and refuse collection. The amount you pay depends on the value of the property.Read more about council Tax in our glossary page.
- Band: D
- PARKINGDetails of how and where vehicles can be parked, and any associated costs.Read more about parking in our glossary page.
- Off street
- GARDENA property has access to an outdoor space, which could be private or shared.
- Private garden
- ACCESSIBILITYHow a property has been adapted to meet the needs of vulnerable or disabled individuals.Read more about accessibility in our glossary page.
- Ask agent
Underdown Road, Southwick, Brighton, BN42 4HL
Add an important place to see how long it'd take to get there from our property listings.
__mins driving to your place
Get an instant, personalised result:
- Show sellers you’re serious
- Secure viewings faster with agents
- No impact on your credit score
Your mortgage
Notes
Staying secure when looking for property
Ensure you're up to date with our latest advice on how to avoid fraud or scams when looking for property online.
Visit our security centre to find out moreDisclaimer - Property reference S1217204. The information displayed about this property comprises a property advertisement. Rightmove.co.uk makes no warranty as to the accuracy or completeness of the advertisement or any linked or associated information, and Rightmove has no control over the content. This property advertisement does not constitute property particulars. The information is provided and maintained by Royall Best, Southwick. Please contact the selling agent or developer directly to obtain any information which may be available under the terms of The Energy Performance of Buildings (Certificates and Inspections) (England and Wales) Regulations 2007 or the Home Report if in relation to a residential property in Scotland.
*This is the average speed from the provider with the fastest broadband package available at this postcode. The average speed displayed is based on the download speeds of at least 50% of customers at peak time (8pm to 10pm). Fibre/cable services at the postcode are subject to availability and may differ between properties within a postcode. Speeds can be affected by a range of technical and environmental factors. The speed at the property may be lower than that listed above. You can check the estimated speed and confirm availability to a property prior to purchasing on the broadband provider's website. Providers may increase charges. The information is provided and maintained by Decision Technologies Limited. **This is indicative only and based on a 2-person household with multiple devices and simultaneous usage. Broadband performance is affected by multiple factors including number of occupants and devices, simultaneous usage, router range etc. For more information speak to your broadband provider.
Map data ©OpenStreetMap contributors.







