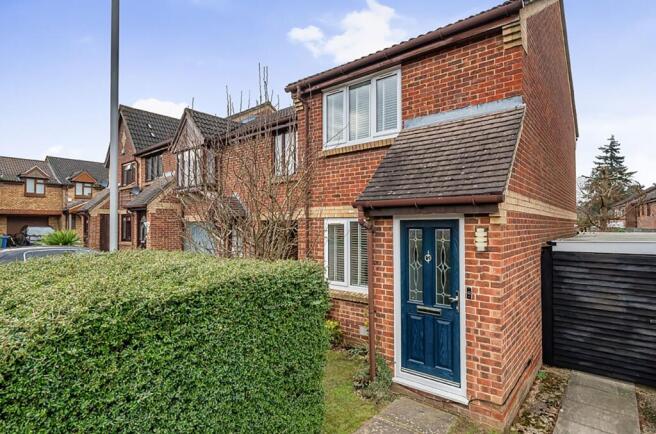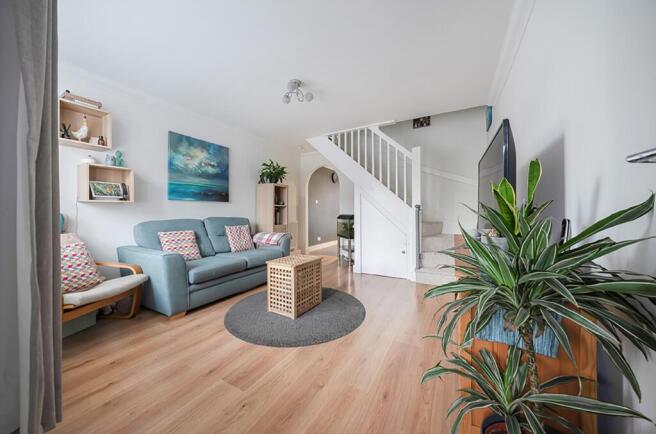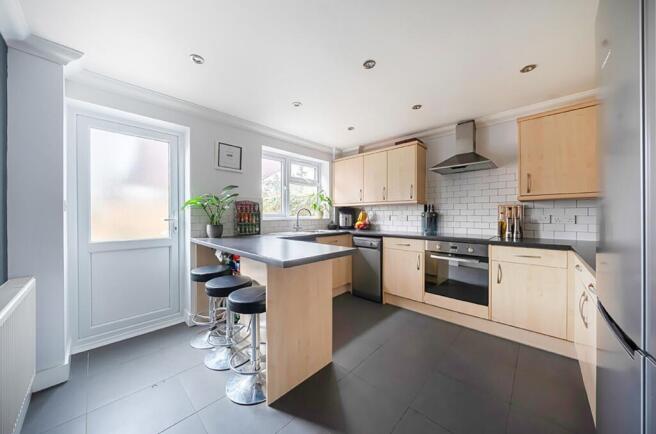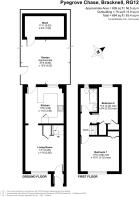Pyegrove Chase, Bracknell, RG12

- PROPERTY TYPE
Semi-Detached
- BEDROOMS
2
- BATHROOMS
1
- SIZE
608 sq ft
57 sq m
- TENUREDescribes how you own a property. There are different types of tenure - freehold, leasehold, and commonhold.Read more about tenure in our glossary page.
Freehold
Key features
- Modernised Home with Tasteful Décor
- Entrance Porch
- Light and Airy Living Room
- Refitted Kitchen with Breakfast Bar
- Both Bedrooms with fitted Wardrobes
- Refitted Bathroom suite
- Allocated Parking for Two Vehicles
- Quiet Cul de Sac Location close to Swinley Forest
- Good Road Links
- One Mile from Martins Heron Station
Description
A modernised Two bed semi-detached home location on the edge of Swinley Forest in Bracknell, two private parking spaces and an immaculate garden.
Privately screened by a hedge of foliage and set in a cul de sac this home is quiet, secure and in a close-knit neighbourhood. On entering the property, the hallway is decorated in forest green and white creating a calming earthy feel.
The turquoise undertones and clean white lines of the Living Room complimented by a light wood effect floor creates a timeless living space with the positive energy of the ocean. The pebble white wooden blinds diffuse the sunlight into this coastal style room and striking plants will add to the natural aesthetic of the room. A perfect place to sit and relax.
Through a curved archway creating a sense of openness and flow is the beech wood style Kitchen redesigned with lifestyle at its heart. The breakfast bar draws in family and friends for coffee and provides a place to start the day with a healthy breakfast.
The mottled grey worktops and dovetail grey flooring compliment the Hotpoint oven and hob and blend with the timeless grey feature wall. There are spaces for a large fridge/freezer, washing machine and slimline dishwasher and a glazed back door opens into the pretty garden.
On the first floor the landing is a vibrant emerald glade and white for a touch of drama, the part boarded loft has a ladder and light installed.
The principal Bedroom has a feature wall in fresh sage and is beautiful, distinctive, and versatile when adding your own finishing touches. Golden shafts of light illuminate the room through the window that faces south. A built-in double wardrobe is ideal for storage creating a tranquil environment.
Bedroom two is currently being used as a single room and is decorated in baby pink and white with a built-in wardrobe, this room would also make a lovely study for working from home and overlooks the garden.
The Bathroom with the dark greys, beiges and metallic accents creates a Japandi style that is in perfect harmony and relaxing. The bath and electric shower offer options for bathing within the aesthetic of the clean lines and simple design.
The pleasing garden is in immaculate order with symmetry and linear lines as part of the design. Sandstone paving creates a lovely al fresco area for outdoor dining and a useful tongue and groove shed completes the layout. A side gate leads to the two private parking spaces offering easy access to the back door.
Bracknell town centre has been transformed into an exciting, vibrant destination. The regeneration was completed in 2017, when the Lexicon was opened costing around £240 million. This has created a new social and cultural heart for the area - bringing a high-quality mix of shops, restaurants, and entertainment within vibrant public spaces to the town centre.
The property is close to excellent transport infrastructure, Martin Herons station is one mile away, with some handy walkways and cut throughs taking you there on foot, it links to London Waterloo, Ascot and Reading. The M3 motorway is a 15-minute drive from this property ideal for access to the wider area.
The Berkshire Golf Club is nearby with a well-designed course and are always interested in new members.
The property is close to Savernake Park and Worlds End playgrounds, as well as being on the doorstep of Swinley Forest where there's 2,500 acres of woodland to explore.
Local shops include a Sainsburys superstore at Bagshot Road, A Morrison’s Daily at Crown Wood with post office and a Tesco Express in Forest Park
The Look out and Coral Reef are very close by for cycling, walking and swimming on more active days.
For more details or to arrange a personal tour get in touch today.
Material Information:
Part A.
Property: Two Bedroom Semi Detached
Tenure: Freehold
Local Authority / Council Tax: Bracknell Forest - Band C
EPC: E
Part B.
Property Construction: Brick and Block
Services.
Gas: Mains
Water: Mains
Drainage: Mains
Electricity: Mains
Heating: Gas Central Heating
Broadband: FTTP (Ofcom)
Mobile: Likely (OfCom-outdoor)
Part C.
Parking: Two Allocated Parking Spaces
EPC Rating: E
Rear Garden
30+ft garden with gated access.
- COUNCIL TAXA payment made to your local authority in order to pay for local services like schools, libraries, and refuse collection. The amount you pay depends on the value of the property.Read more about council Tax in our glossary page.
- Band: C
- PARKINGDetails of how and where vehicles can be parked, and any associated costs.Read more about parking in our glossary page.
- Yes
- GARDENA property has access to an outdoor space, which could be private or shared.
- Rear garden
- ACCESSIBILITYHow a property has been adapted to meet the needs of vulnerable or disabled individuals.Read more about accessibility in our glossary page.
- Ask agent
Energy performance certificate - ask agent
Pyegrove Chase, Bracknell, RG12
Add an important place to see how long it'd take to get there from our property listings.
__mins driving to your place
Get an instant, personalised result:
- Show sellers you’re serious
- Secure viewings faster with agents
- No impact on your credit score
Your mortgage
Notes
Staying secure when looking for property
Ensure you're up to date with our latest advice on how to avoid fraud or scams when looking for property online.
Visit our security centre to find out moreDisclaimer - Property reference 1acb7d7d-525c-412e-b3f0-d0e9339bb8a3. The information displayed about this property comprises a property advertisement. Rightmove.co.uk makes no warranty as to the accuracy or completeness of the advertisement or any linked or associated information, and Rightmove has no control over the content. This property advertisement does not constitute property particulars. The information is provided and maintained by Property Assistant UK Ltd, Wokingham. Please contact the selling agent or developer directly to obtain any information which may be available under the terms of The Energy Performance of Buildings (Certificates and Inspections) (England and Wales) Regulations 2007 or the Home Report if in relation to a residential property in Scotland.
*This is the average speed from the provider with the fastest broadband package available at this postcode. The average speed displayed is based on the download speeds of at least 50% of customers at peak time (8pm to 10pm). Fibre/cable services at the postcode are subject to availability and may differ between properties within a postcode. Speeds can be affected by a range of technical and environmental factors. The speed at the property may be lower than that listed above. You can check the estimated speed and confirm availability to a property prior to purchasing on the broadband provider's website. Providers may increase charges. The information is provided and maintained by Decision Technologies Limited. **This is indicative only and based on a 2-person household with multiple devices and simultaneous usage. Broadband performance is affected by multiple factors including number of occupants and devices, simultaneous usage, router range etc. For more information speak to your broadband provider.
Map data ©OpenStreetMap contributors.




