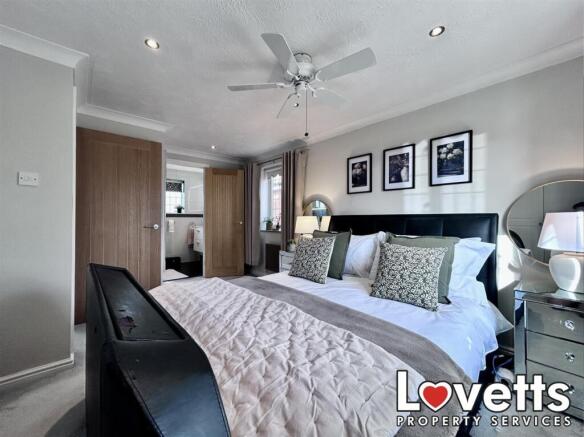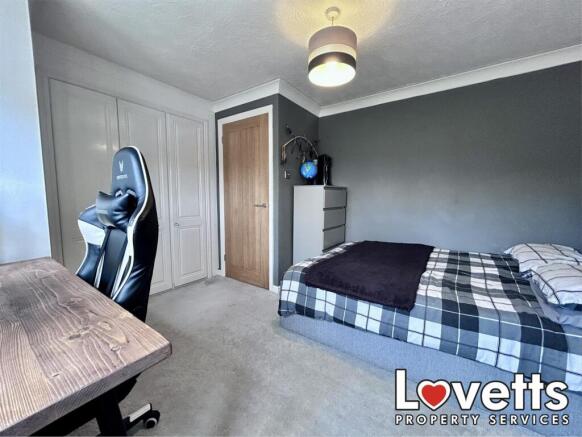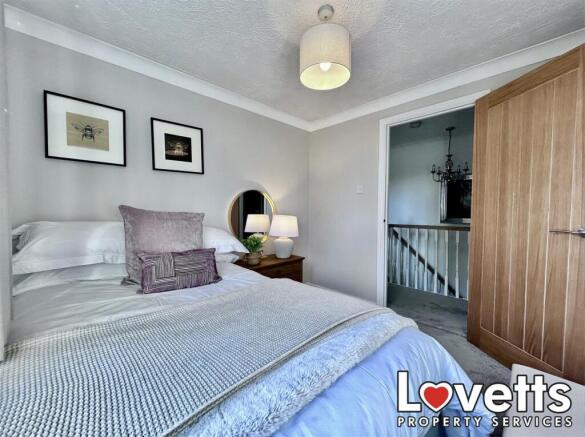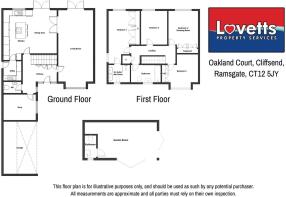Oakland Court, Cliffsend, Ramsgate, CT12

- PROPERTY TYPE
Detached
- BEDROOMS
4
- BATHROOMS
2
- SIZE
1,529 sq ft
142 sq m
- TENUREDescribes how you own a property. There are different types of tenure - freehold, leasehold, and commonhold.Read more about tenure in our glossary page.
Freehold
Key features
- EPC Rating - B
- Solar Panels + Water Softener + Burglar Alarm + 4 camera CCTV
- Double Garage with remote roller shutter door
- Karndean Flooring throughout Ground Floor
- Stunning Fitted Kitchen with granite work surfaces + Quooker tap + Elica Globe Ext. Fan
- Many upgraded Stainless Steel Radiators
- Swim Spa + Luxurious Garden Room (with WC)
- Sea Views from the Back three Bedrooms
Description
Nestled in the charming area of Cliffsend Village, this impressive detached house at Oakland Court, Ramsgate, offers a perfect blend of comfort and modern living. Built in the 1990s, this spacious property spans an impressive 1,528 square feet and features four well-appointed bedrooms, making it an ideal family home.
As you enter, you are greeted by two inviting reception rooms, perfect for both relaxation and entertaining. The ground floor boasts stunning Kardean flooring, adding a touch of elegance to the living spaces. The property is equipped with modern conveniences, including solar panels, a water softener, and a Quooker tap, ensuring a sustainable and efficient lifestyle.
The luxurious garden room is a standout feature, complete with a WC and a fantastic swim spa that includes a jacuzzi area, providing a private oasis for leisure and relaxation. The upgraded remote control double garage door adds to the convenience of this home, allowing for easy access and parking for up to six vehicles.
Safety and security are paramount, with a burglar alarm system and a four-camera CCTV system installed, giving you peace of mind. The location is equally appealing, with a short walk to the nearby golf course and the picturesque sea front, which features the historic Viking Ship and St Augustine's Cross. Additionally, Thanet Parkway station is conveniently close, offering direct links to London.
This property is a rare find, combining modern amenities with a prime location, making it a perfect choice for those seeking a tranquil yet connected lifestyle. Don't miss the opportunity to make this exquisite house your new home.
Under Section 21 of the Estate Agencies Act 1979 Lovetts Birchington Ltd DECLARE AN INTEREST IN THIS PROPERTY.
Lounge - 7.24m x 3.23m (23'9 x 10'7) - Dual Aspect with windows to the front and double door to the rear Garden. Karndean Flooring, feature Chrome radiator, feature wall panelling.
Dining Area - 3.76m x 3.43m (12'4 x 11'3) - open-plan to Kitchen and Island with chairs under, double doors to rear Garden, feature chrome radiator, Karndean flooring flowing into Kitchen area, feature wall panelling and dado rail.
Kitchen Area - 4.78m x 2.67m (15'8 x 8'9) - High Black gloss fitted wall & base units with subtle sparkling granite tops over, fitted Neff appliances - including dishwasher, double oven/microwave and 5 ring induction Hob, recently fitted Quooker tap, door to Utility Room with plumbing for washing machine and space for condensing Tumble Dryer. double door to Garden other double doors to Lounge. Karndean flooring flowing into Dining area.
Snug/Bedroom 5 - 3.25m x 2.57m (10'8 x 8'5) - Window to front, Karndean flooring, feature radiator.
Bedroom 1 - 4.67m x 3.58m (15'4 x 11'9) - Windows to rear and side, 2.5 x double built-in wardrobe, door to En-suite/Wet Room
En-Suite/Wet Room - 2.49m x 1.65m (8'2 x 5'5) - Window to front, tiled floor and walls, walk-in shower, his'n' hers matching sinks set in vanity units, low level WC, chrome heated towel rail.
Bedroom 2/Dressing Room - 3.73m x 3.51m (12'3 x 11'6) - Windows to rear, x2 double built-in wardrobes.
Bedroom 3 - 4.09m x 3.43m (13'5 x 11'3) - Windows to front, x2 double built-in wardrobes
Bedroom 4 - 2.74m x 2.49m (9'0 x 8'2) - Window to rear.
Bathroom - 2.90m x 1.65m (9'6 x 5'5) - Matching white three piece suite, tiled walls and floor. chrome heated towel rail, window to front.
Downstairs Cloakroom - 1.85m x 0.99m (6'1 x 3'3) - Window to side, Low level WC, wash hand basin set in vanity unit, chrome heated towel rail.
Utility Room - 2.24m x 1.63m (7'4 x 5'4) - High Black gloss fitted wall & base units, plumbing for washing machine and space for condensing tumble dryer, door to side. Karndean flooring.
Garden Room (With Wc) - 5.79m x 3.48m (19'0 x 11'5) - Oak effect flooring, x 2 set of bi-folds allowing whole corner to open up, WC + wash hand basin facilty too. Outside tap + 4 x outside power sockets.
Garden - 11.28m (37'0) - Recently laid Sandstone & Lawn, Swim Spa Pool with Jacuzzi, side access.
Brochures
Oakland Court, Cliffsend, Ramsgate, CT12Brochure- COUNCIL TAXA payment made to your local authority in order to pay for local services like schools, libraries, and refuse collection. The amount you pay depends on the value of the property.Read more about council Tax in our glossary page.
- Band: F
- PARKINGDetails of how and where vehicles can be parked, and any associated costs.Read more about parking in our glossary page.
- Yes
- GARDENA property has access to an outdoor space, which could be private or shared.
- Yes
- ACCESSIBILITYHow a property has been adapted to meet the needs of vulnerable or disabled individuals.Read more about accessibility in our glossary page.
- Ask agent
Oakland Court, Cliffsend, Ramsgate, CT12
Add an important place to see how long it'd take to get there from our property listings.
__mins driving to your place
Get an instant, personalised result:
- Show sellers you’re serious
- Secure viewings faster with agents
- No impact on your credit score

Your mortgage
Notes
Staying secure when looking for property
Ensure you're up to date with our latest advice on how to avoid fraud or scams when looking for property online.
Visit our security centre to find out moreDisclaimer - Property reference 33693156. The information displayed about this property comprises a property advertisement. Rightmove.co.uk makes no warranty as to the accuracy or completeness of the advertisement or any linked or associated information, and Rightmove has no control over the content. This property advertisement does not constitute property particulars. The information is provided and maintained by Lovetts Property Services, Cliftonville. Please contact the selling agent or developer directly to obtain any information which may be available under the terms of The Energy Performance of Buildings (Certificates and Inspections) (England and Wales) Regulations 2007 or the Home Report if in relation to a residential property in Scotland.
*This is the average speed from the provider with the fastest broadband package available at this postcode. The average speed displayed is based on the download speeds of at least 50% of customers at peak time (8pm to 10pm). Fibre/cable services at the postcode are subject to availability and may differ between properties within a postcode. Speeds can be affected by a range of technical and environmental factors. The speed at the property may be lower than that listed above. You can check the estimated speed and confirm availability to a property prior to purchasing on the broadband provider's website. Providers may increase charges. The information is provided and maintained by Decision Technologies Limited. **This is indicative only and based on a 2-person household with multiple devices and simultaneous usage. Broadband performance is affected by multiple factors including number of occupants and devices, simultaneous usage, router range etc. For more information speak to your broadband provider.
Map data ©OpenStreetMap contributors.




