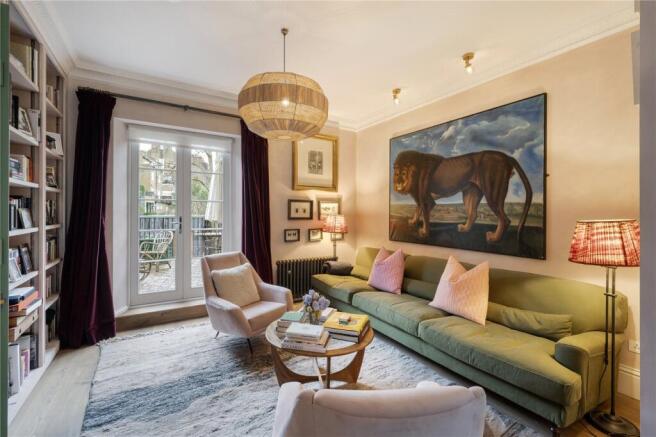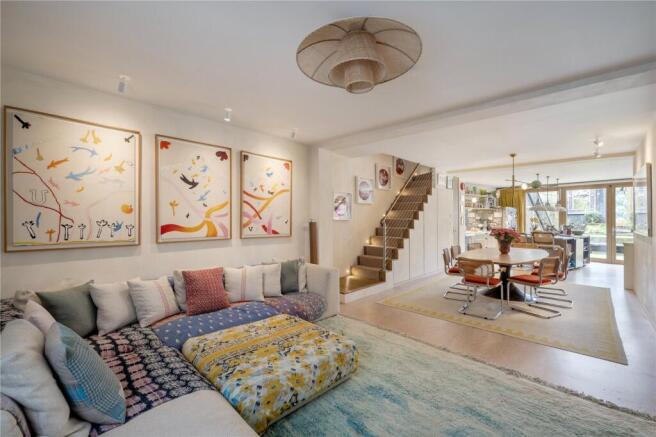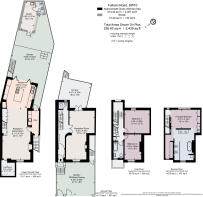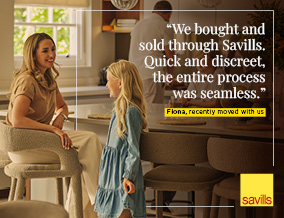
Fulham Road, London, SW10

- PROPERTY TYPE
Terraced
- BEDROOMS
4
- BATHROOMS
3
- SIZE
2,439 sq ft
227 sq m
- TENUREDescribes how you own a property. There are different types of tenure - freehold, leasehold, and commonhold.Read more about tenure in our glossary page.
Freehold
Key features
- Freehold
- Beautifully presented
- Vibrant interior design
- Off-street parking
- Garden
- Terrace
- Separate studio with en suite
- EPC Rating = D
Description
Description
This stunning home has been extensively renovated by the current owner-occupiers to create a truly magnificent property. The house has been extended along the western terrace, resulting in an impressive width throughout.
Set back from the pavement, the property benefits from off-street parking, providing an added level of privacy. Upon entering the house at the raised ground floor level, you are welcomed into a charming entrance foyer, beautifully framed by an internal Crittall door. From the moment you step inside, a sense of style and sophistication is evident. Continuing into the formal double reception room on this level, you'll find a striking fireplace as the central focal point of the front portion of the space. Numerous additional details complement the home’s age and character. A discreet guest W/C is also conveniently located on this floor. Toward the rear of the raised ground floor, there is a terrace that spans over 16 feet in width.
The lower ground floor is elegantly finished with unique dusty pink terrazzo-style flooring and has been completely opened up to create a superb, flexible living space. At the front of the house is a spacious lounge area, while the central section naturally serves as a dining area. Toward the rear, a modern fitted kitchen opens directly into the south-facing garden via expansive glass doors, which flood the space with natural light and provide a wonderful sense of openness and airiness. Additionally, this floor features a side entrance and a utility room, ideal for storing muddy boots, bicycles, or groceries. The rear garden is designed with split levels, featuring an outdoor shower and a separate studio equipped with its own en-suite bathroom.
The second floor comprises two generously sized double bedrooms and a family bathroom. On the third floor, you’ll find a luxurious principal bedroom suite with bespoke fitted joinery, vaulted ceilings, and a truly impressive en-suite bathroom.
Location
The property is located in Chelsea, one of London’s most prestigious areas, offering a variety of vibrant local amenities and cultural landmarks. The property is well-connected, with South Kensington Underground station (District, Circle, and Piccadilly Lines) approx 0.9 miles away. Gloucester Road Underground station (District, Circle, and Piccadilly Lines) is approx 1.1 miles away. Several bus routes along King’s Road also provide easy access to central London and neighbouring districts.
The location offers proximity to the River Thames Embankment (less than 0.5 miles) for scenic walks and Battersea Park. Nearby cultural attractions include the Natural History Museum, Victoria and Albert Museum, and the Chelsea Physic Garden, all within a short distance.
Square Footage: 2,439 sq ft
Brochures
Web DetailsParticulars- COUNCIL TAXA payment made to your local authority in order to pay for local services like schools, libraries, and refuse collection. The amount you pay depends on the value of the property.Read more about council Tax in our glossary page.
- Band: G
- PARKINGDetails of how and where vehicles can be parked, and any associated costs.Read more about parking in our glossary page.
- Yes
- GARDENA property has access to an outdoor space, which could be private or shared.
- Yes
- ACCESSIBILITYHow a property has been adapted to meet the needs of vulnerable or disabled individuals.Read more about accessibility in our glossary page.
- Ask agent
Fulham Road, London, SW10
Add an important place to see how long it'd take to get there from our property listings.
__mins driving to your place
Get an instant, personalised result:
- Show sellers you’re serious
- Secure viewings faster with agents
- No impact on your credit score
Your mortgage
Notes
Staying secure when looking for property
Ensure you're up to date with our latest advice on how to avoid fraud or scams when looking for property online.
Visit our security centre to find out moreDisclaimer - Property reference CES240075. The information displayed about this property comprises a property advertisement. Rightmove.co.uk makes no warranty as to the accuracy or completeness of the advertisement or any linked or associated information, and Rightmove has no control over the content. This property advertisement does not constitute property particulars. The information is provided and maintained by Savills, Chelsea. Please contact the selling agent or developer directly to obtain any information which may be available under the terms of The Energy Performance of Buildings (Certificates and Inspections) (England and Wales) Regulations 2007 or the Home Report if in relation to a residential property in Scotland.
*This is the average speed from the provider with the fastest broadband package available at this postcode. The average speed displayed is based on the download speeds of at least 50% of customers at peak time (8pm to 10pm). Fibre/cable services at the postcode are subject to availability and may differ between properties within a postcode. Speeds can be affected by a range of technical and environmental factors. The speed at the property may be lower than that listed above. You can check the estimated speed and confirm availability to a property prior to purchasing on the broadband provider's website. Providers may increase charges. The information is provided and maintained by Decision Technologies Limited. **This is indicative only and based on a 2-person household with multiple devices and simultaneous usage. Broadband performance is affected by multiple factors including number of occupants and devices, simultaneous usage, router range etc. For more information speak to your broadband provider.
Map data ©OpenStreetMap contributors.





