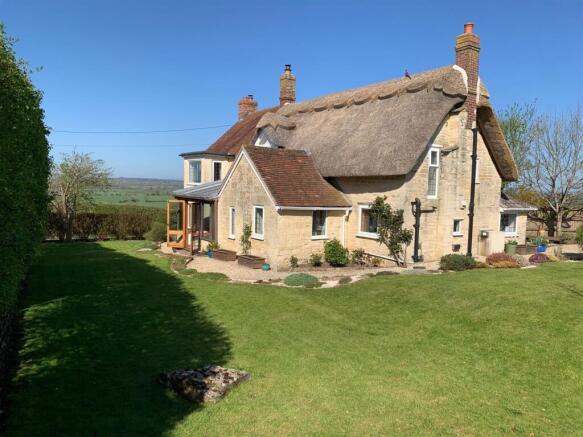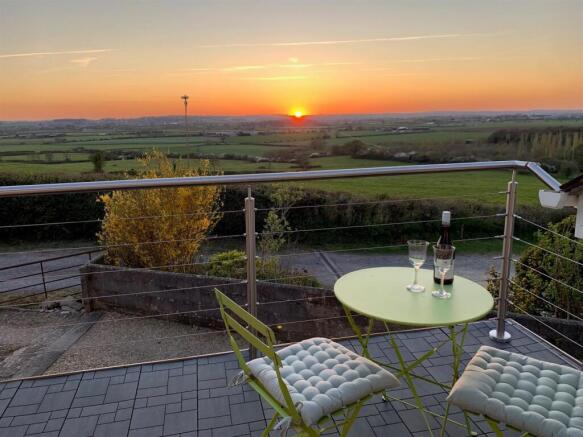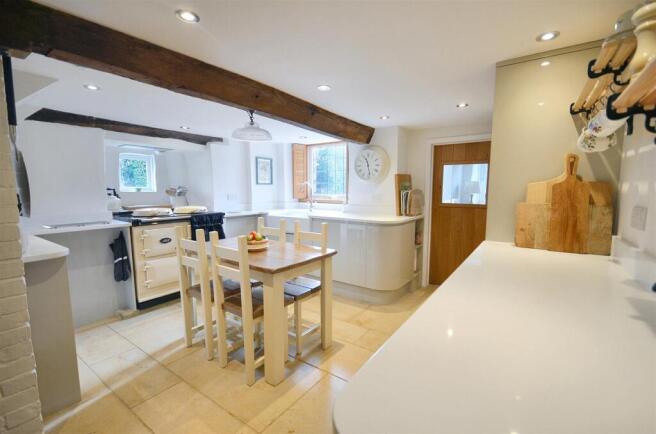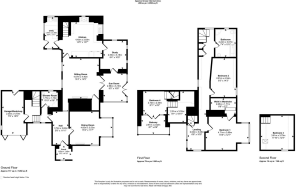Mounters, Marnhull

- PROPERTY TYPE
Cottage
- BEDROOMS
4
- BATHROOMS
2
- SIZE
2,255 sq ft
209 sq m
- TENUREDescribes how you own a property. There are different types of tenure - freehold, leasehold, and commonhold.Read more about tenure in our glossary page.
Freehold
Key features
- Detached Cottage
- 2255 sq. ft.
- Four Double Bedrooms
- Four Reception Rooms
- Garage and Parking
- Large Private Garden
- Far Reaching Views
- New Thatch
- EPC Rating E
Description
Inside, the house unfolds over split levels, creating a wonderful sense of space and character. Four generous double bedrooms provide plenty of room for a growing family, while four reception rooms offer versatile living areas, perfect for cosy family evenings or entertaining guests. Throughout the home, you'll find exquisite period features, including exposed timbers, original stone walls, and handcrafted doors made from reclaimed timber. The fireplaces—particularly the stunning inglenook—add to the home’s welcoming atmosphere, making it the perfect place to gather on chilly evenings.
At the heart of the house is a luxurious kitchen, complete with an electric AGA, where family meals and baking sessions can be enjoyed. The stylishly fitted bathroom and separate shower room provide modern comfort while retaining the home’s timeless appeal.
Step outside into the expansive garden, a haven for both relaxation and play. Children will love the space to run and explore, while the charming summerhouse offers a peaceful retreat for reading or unwinding. The original well is a delightful historic feature, adding even more character to the outdoor space. With a driveway and garage providing parking for 2 to 3 cars, the home is as practical as it is beautiful.
What truly sets this property apart are the breath-taking panoramic views stretching across to Stalbridge and Henstridge. Whether watching the ever-changing skies, marvelling at dramatic sunsets, or spotting deer grazing in the fields, this home offers a daily connection to nature that is simply magical.
This is more than just a house—it’s a place where memories are made!
The Property -
Accommodation -
Inside - Ground Floor
The property is approached from the drive up a step to a metal gate that opens to a path leading to the storm porch - this has plenty of space for storing logs and taking off wellies, and for practicality, the floor is tiled. A further door opens into a welcoming entrance hall, which retains character features and a wood block floor. There is a useful hatch to the first floor - great for getting furniture in or out and there are doors to the dining room and lower level as well as a bespoke sliding door to the sitting room.
The dining room benefits from a double aspect with window to the side that enjoys a splendid rural view and bay window with outlook over the garden plus a fireplace with a wood burner. The sitting room overlooks the courtyard style garden and boasts a fabulous inglenook fireplace with a Bressummer beam and part of the old bread oven. From the sitting room there is access to the sun room, which overlooks the garden and the nearby countryside plus the kitchen/breakfast room. There is a further reception room that lends itself ideally as a study or reading room.
The kitchen/breakfast room is fitted with a range of soft closing, handleless doors consisting of floor cupboards, larder with pull out shelves and drawer units. There is a generous amount of quartz work surfaces with a matching upstand and a double Butler style sink with a swan neck mixer tap that has filtered drinking water. In addition, there is also a water softener. The built in appliances consist of dishwasher and fridge/freezer plus a 'total control' electric Aga. The floor is fully insulated and laid in Marnhull stone. Stairs rise to the first floor and there is a door into the utility room, which has a door to the courtyard style garden.
First Floor
The landing spans the entire width of the property with a large window at one end that takes in a wonderful rural vista. On this floor there are two double bedrooms, the principal bedroom boasts a walk in wardrobe. The bathroom has been fitted with a contemporary and stylish suite consisting of table top wash hand basin, Victorian style bath with claw feet and old fashioned telephone style mixer tap and shower attachment, low level WC and a large walk in corner shower with mains shower.
Second Floor
There is a double bedroom with a fabulous countryside view and exposed timbers.
Lower Ground Floor to upper Floor
From the hall there is a door that opens to another area where there is a door to the shower room and stairs leading down to the garage plus another staircase that rises to the fourth bedroom. This is split level and has a door to the balcony where you can take in a most splendid view towards Stalbridge and Henstridge - great place to weather watch as well as deer spotting.
Outside - Garage and Parking
The property is accessed from the lane over a private drive that leads to the property's own drive, which has space for two to three cars plus the garage. The garage has two bi-folding doors, window to the side and door to the rear courtyard garden. It benefits from light and power plus a door into the house.
Gardens
The house benefits from excellent outdoor space that enjoys a sunny aspect with good privacy, as well as rural views. There is a courtyard style garden that is laid to stone chipping where there is the original well and a herb garden. The rest of the garden is laid to lawn and planted with a variety of apple trees, domestic blackberries bushes and a hazelnut tree plus other trees and shrubs. There is also a summerhouse.
Useful Information -
Energy Efficiency Rating tba
Council Tax Band F
Double Glazing
Oil Fired Central Heating from an external boiler
Septic Tank Drainage for this property only
Freehold
The thatch was replaced in 2024
The Location -
Marnhull - Marnhull is a picturesque village in North Dorset, England, situated in the Blackmore Vale. Known for its charming countryside, historic thatched cottages, and traditional English pubs, Marnhull was famously depicted as "Marlott" in Thomas Hardy's Tess of the d’Urbervilles. The village boasts a strong community spirit, with a church dating back to the 15th century, local shops, and scenic walking trails. Its peaceful rural setting makes it a quintessential English village with a rich heritage and natural beauty.
The village offers an excellent range of facilities that cater to both residents and visitors. The village has two traditional pubs, The Crown Inn and The Blackmore Vale Inn, both serving food and local ales. There are also local shops, including a convenience store and a post office. The village has a primary school, a doctor's surgery, and a village hall that hosts various community events and activities. Additionally, Marnhull has a recreation ground, a tennis club, and several walking and cycling routes, making it an ideal location for outdoor enthusiasts.
Directions -
From Sturminster Newton - Leave Sturminster via Bath Road heading towards Gillingham. On entering Marnhull turn left into New Street. Proceed along this road passing the Spar shop. Go past the turning for Hussey's and on the left hand bend turn right onto the private drive. The property will be found to the right of the second set of gates. Please park on the drive, in front of the garage for viewings. Postcode DT10 1NR
Brochures
Mounters, Marnhull- COUNCIL TAXA payment made to your local authority in order to pay for local services like schools, libraries, and refuse collection. The amount you pay depends on the value of the property.Read more about council Tax in our glossary page.
- Band: F
- PARKINGDetails of how and where vehicles can be parked, and any associated costs.Read more about parking in our glossary page.
- Yes
- GARDENA property has access to an outdoor space, which could be private or shared.
- Yes
- ACCESSIBILITYHow a property has been adapted to meet the needs of vulnerable or disabled individuals.Read more about accessibility in our glossary page.
- Ask agent
Mounters, Marnhull
Add an important place to see how long it'd take to get there from our property listings.
__mins driving to your place
Get an instant, personalised result:
- Show sellers you’re serious
- Secure viewings faster with agents
- No impact on your credit score
Your mortgage
Notes
Staying secure when looking for property
Ensure you're up to date with our latest advice on how to avoid fraud or scams when looking for property online.
Visit our security centre to find out moreDisclaimer - Property reference 33693329. The information displayed about this property comprises a property advertisement. Rightmove.co.uk makes no warranty as to the accuracy or completeness of the advertisement or any linked or associated information, and Rightmove has no control over the content. This property advertisement does not constitute property particulars. The information is provided and maintained by Morton New, Sturminster Newton. Please contact the selling agent or developer directly to obtain any information which may be available under the terms of The Energy Performance of Buildings (Certificates and Inspections) (England and Wales) Regulations 2007 or the Home Report if in relation to a residential property in Scotland.
*This is the average speed from the provider with the fastest broadband package available at this postcode. The average speed displayed is based on the download speeds of at least 50% of customers at peak time (8pm to 10pm). Fibre/cable services at the postcode are subject to availability and may differ between properties within a postcode. Speeds can be affected by a range of technical and environmental factors. The speed at the property may be lower than that listed above. You can check the estimated speed and confirm availability to a property prior to purchasing on the broadband provider's website. Providers may increase charges. The information is provided and maintained by Decision Technologies Limited. **This is indicative only and based on a 2-person household with multiple devices and simultaneous usage. Broadband performance is affected by multiple factors including number of occupants and devices, simultaneous usage, router range etc. For more information speak to your broadband provider.
Map data ©OpenStreetMap contributors.




