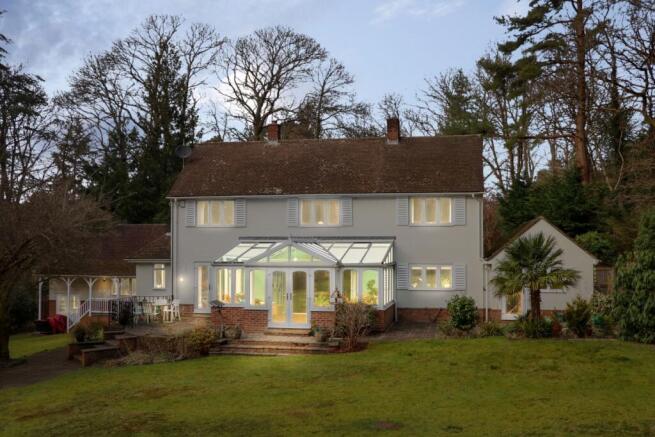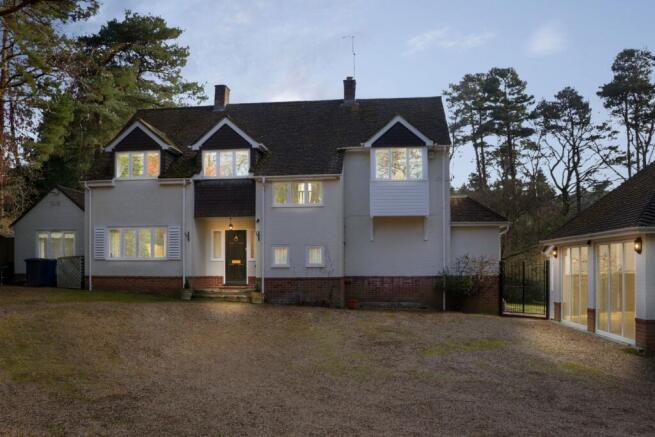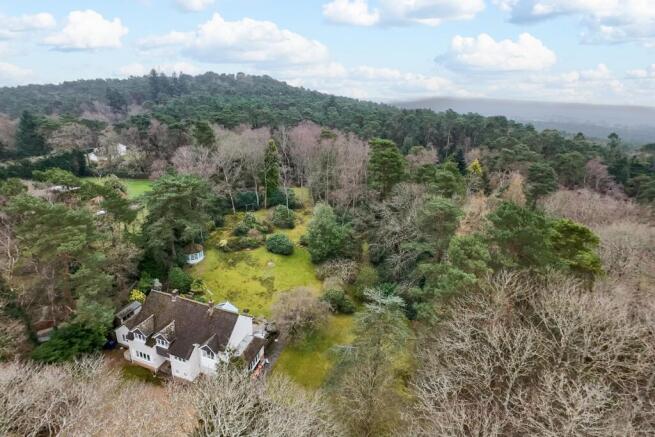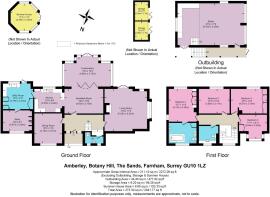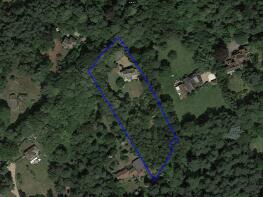Amberley Botany Hill, The Sands, Farnham

- PROPERTY TYPE
Detached
- BEDROOMS
4
- BATHROOMS
2
- SIZE
Ask agent
- TENUREDescribes how you own a property. There are different types of tenure - freehold, leasehold, and commonhold.Read more about tenure in our glossary page.
Freehold
Key features
- Situated in The Sands
- Positioned on approximately a 1.6 acre plot of private woodland
- South facing garden
- Four bedroom detached property
- Entertainer's kitchen and breakfast room with bifold doors to an impressive conservatory
- Separate dining and living room with an original, open fireplace
- Two bathrooms and a downstairs cloakroom
- Garden studio - an ideal home office or guest annexe
- Driveway for multiple vehicles
- Close to excellent state and private schools
Description
With a curved driveway amongst the tall trees of Botany Hill, Amberley has an air of presence from the moment you arrive at its front door. Its expansive width enables each room to have wonderful views, predominantly of the wilderness woodland on the 1.6 acres that this property is situated on. Greeted by chequered tiles underfoot as you enter the property, the open plan kitchen/breakfast room warmly greets you from the hallway. Many a family occasion can be enjoyed in this welcoming space and the bifold doors can be opened up throughout the warmer months to enable nature flow into the conservatory. Spoilt by wonderful views of the garden, this will quickly become a favourite spot to relax and entertain in.
The kitchen, along with the accompanying utility room that is very spacious, provides ample space for meal preparation and to fit the following appliances: a washing machine, tumble dryer, separate fridge and freezer, and a dishwasher. Country-style cabinetry and a sleek countertop line three walls in the kitchen and the double oven/hob is ideal for when hosting events. For a more formal affair, the separate dining room, positioned at the front of the property, provides a perfect space to enjoy an evening meal with friends, before retreating to the living room and lighting the open fireplace during the cooler months. In summer, outdoor dining is a breeze with double doors to both the conservatory and living room that can open up to welcome the outside in. Branching from the utility room is the study/office, which is in an ideal position for quiet work, on the other side of the property to the livng room. The downstairs is then complete by a cloakroom that is tucked discreetly off the hallway.
Walking up to the first floor, the three double bedrooms are all positioned at the rear of the property, spanning its width. Each have wonderful views of the garden. The largest of the four bedrooms has the benefit of a modern ensuite bathroom, along with a built in wardrobe. The second double has full built in wardrobes along one wall and the fourth bedroom, a single, is positioned at the front of the property with a bay window outlook to the driveway. The family bathroom contains a shower in its three piece suite.
It is not just the location of this property that makes it so desirable. Being postioned on approximately 1.6 acres provides complete privacy and seclusion, along with development potential (STPP). Immediately out the back of the property is a patio, with the lawn and mature shrubs stretching beyond, followed by woodland to its border. Come spring time, this south facing garden is quite spectacular with the flowers in bloom. A beautiful summerhouse is positioned within the grounds and the studio to the side of the property was a former yoga studio and workshop. It would make an ideal home office on a large scale, or a guest annexe retreat for visitors. This studio is currently being used for storage. Side access from the front driveway, which has parking for several vehicles, is provided by a gate between the property and studio.
Amberley is situated just outside The Sands village, along the tree lined road of Botany Hill, and within 200m from The Barley Mow pub. Farnham Golf Club is located within The Sands and the property boasts wonderful country walks on its doorstep. Excellent state and private schools are within close proximity, such as Barfield Prep School, Edgeborough, Frensham Heights, Aldro, South Farnham School and St Polycarp's Catholic Primary School. Being positioned between Farnham and Guildford, you have all that both towns have to offer, with their historic cobbled high streets and an array of shops. cafes and restaurants to enjoy. Furthermore, the property is approximately six minutes from Farnham train station which provides a service to London within the hour. Botany Hill has easy access to the A31, enabling quick links to Guildford, the M25 and M3.
At Ewemove. all enquiries can be made at the click of a button, or call us (24/7) on , to arranging your viewing of this outstanding property in a prestigious location.Living Room
5.33m x 5.33m - 17'6" x 17'6"
Living room positioned at the rear on one side of the property with an open fireplace and double doors opening up to the patio dining area.
Kitchen
3.5m x 2.95m - 11'6" x 9'8"
Open plan kitchen linking through to the breakfast room with countertops along three walls and a double oven/hob. A fridge is positioned under the sit up countertop bar and there a dishwasher, plus a window looking out to the garden.
Breakfast Room
4.92m x 3.1m - 16'2" x 10'2"
Open plan breakfast room linked directly to the kitchen with bifold doors that open up to the conservatory.
Conservatory
5.96m x 3.72m - 19'7" x 12'2"
Conservatory linked to the propety by bifold doors in the breakfast room and double doors open up to the patio.
Utility Room
3.79m x 3.23m - 12'5" x 10'7"
Utility room with countertops along two walls and a large built in cupboard along the third wall. There is space for the following appliances: Washing machine, tumble dryer and a freezer. The boiler is situated in the cupboard above the tumble dryer.
Study
3.87m x 2.62m - 12'8" x 8'7"
Study/office positioned at the front of the property with built in shelving/cabinets along one wall and a window looking out to the driveway.
Dining Room
3.78m x 3.51m - 12'5" x 11'6"
Dining room positioned at the front of the property with a window looking out to the driveway.
Bedroom (Double) with Ensuite
4.13m x 3.5m - 13'7" x 11'6"
Largest of the four bedrooms positioned at the rear of the property with a wonderful outlook of the garden and summerhouse. This double bedroom has a modern ensuite bathroom.
Bedroom 2
4.57m x 3.1m - 14'12" x 10'2"
Double bedroom positioned at the rear of the property with built in wardrobes along one wall and a wonderful window outlook to the garden.
Bedroom 3
3.9m x 3.11m - 12'10" x 10'2"
Double bedroom positioned at the rear of the property with a window outlook of the garden and conservatory below.
Bedroom 4
3.64m x 3.03m - 11'11" x 9'11"
Single bedroom positioned at the front of the property with a built in wardrobe and a bay window looking out to the driveway.
Studio
Detached studio positioned to the side of the property with a verandah entrance and glass windows looking out to the driveway. This studio was previously used for yoga classes and it has steps leading down to an area that was used as a workshop. The studio is now currently being used for storage, but would make an ideal home office or guest annexe.
- COUNCIL TAXA payment made to your local authority in order to pay for local services like schools, libraries, and refuse collection. The amount you pay depends on the value of the property.Read more about council Tax in our glossary page.
- Band: G
- PARKINGDetails of how and where vehicles can be parked, and any associated costs.Read more about parking in our glossary page.
- Yes
- GARDENA property has access to an outdoor space, which could be private or shared.
- Yes
- ACCESSIBILITYHow a property has been adapted to meet the needs of vulnerable or disabled individuals.Read more about accessibility in our glossary page.
- Ask agent
Amberley Botany Hill, The Sands, Farnham
Add an important place to see how long it'd take to get there from our property listings.
__mins driving to your place
Get an instant, personalised result:
- Show sellers you’re serious
- Secure viewings faster with agents
- No impact on your credit score
Your mortgage
Notes
Staying secure when looking for property
Ensure you're up to date with our latest advice on how to avoid fraud or scams when looking for property online.
Visit our security centre to find out moreDisclaimer - Property reference 10621501. The information displayed about this property comprises a property advertisement. Rightmove.co.uk makes no warranty as to the accuracy or completeness of the advertisement or any linked or associated information, and Rightmove has no control over the content. This property advertisement does not constitute property particulars. The information is provided and maintained by EweMove, Covering South East England. Please contact the selling agent or developer directly to obtain any information which may be available under the terms of The Energy Performance of Buildings (Certificates and Inspections) (England and Wales) Regulations 2007 or the Home Report if in relation to a residential property in Scotland.
*This is the average speed from the provider with the fastest broadband package available at this postcode. The average speed displayed is based on the download speeds of at least 50% of customers at peak time (8pm to 10pm). Fibre/cable services at the postcode are subject to availability and may differ between properties within a postcode. Speeds can be affected by a range of technical and environmental factors. The speed at the property may be lower than that listed above. You can check the estimated speed and confirm availability to a property prior to purchasing on the broadband provider's website. Providers may increase charges. The information is provided and maintained by Decision Technologies Limited. **This is indicative only and based on a 2-person household with multiple devices and simultaneous usage. Broadband performance is affected by multiple factors including number of occupants and devices, simultaneous usage, router range etc. For more information speak to your broadband provider.
Map data ©OpenStreetMap contributors.
