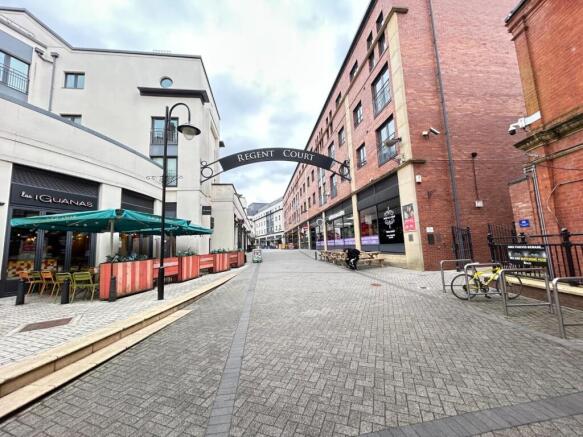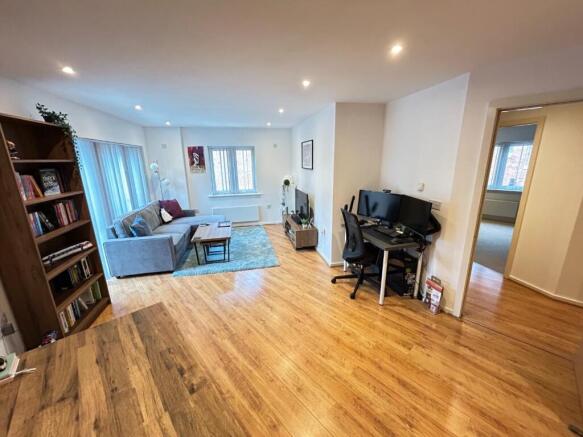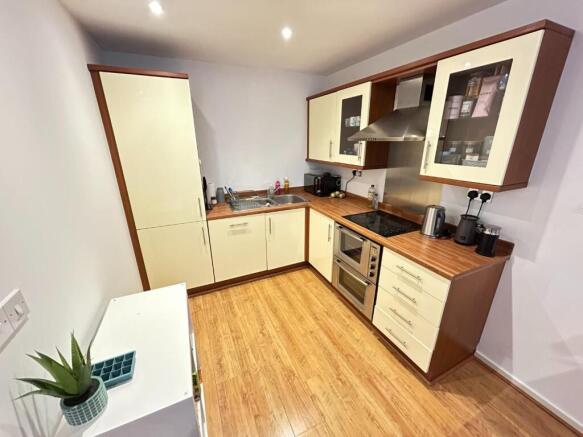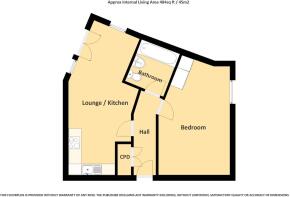
Regent Court, Parade, Royal Leamington Spa

- PROPERTY TYPE
Flat
- BEDROOMS
1
- BATHROOMS
1
- SIZE
Ask agent
Key features
- Town Centre Location
- Larger Than Average
- Large Double Bedroom
- Juliet Balcony
- Second Floor With A Lift
- Secure Under Ground Parking - Allocated
- Open Plan Living
- EPC Rating C
Description
The apartment is offered to a good standard of presentation throughout and the agents consider inspection to be highly recommended. The property is currently rented out to a professional who is paying £1,150 per calendar month. The current tenancy runs until August 2025.
Please feel free to call us today for more information or to book in an internal viewing.
We understand that mains water, electricity and drainage are connected to the property. We have not carried out any form of testing of appliances, heating or other services and prospective purchasers must satisfy themselves as to their condition and efficiency.
Location - The property can be accessed from Livery Street and the Parade and access is via a secure intercom system. Regent Court is situated at the very heart of Leamington Spa town centre and is arranged around Livery Street, a pedestrian street which links the Parade to Regent Street. Regent Court contains a range of cafes, restaurants and luxury retail outlets, whilst it is surrounded by further options around the town centre. For convenience there is a supermarket within ¼ mile of the property and a local supermarket just a few hundred metres away. For communication links, the adjoining Parade forms a hub for bus routes, whilst Leamington railway station is just ½ mile away. A junction with the M40, which provides links to the heart of the midland motorway network, is also positioned less that 5 miles away.
On The Ground Floor -
Communal Entrance Hallway - Having an intercom system which is operated from the apartment which allows access to the entrance hallway and lift which will lead you onto the:-
Second Floor -
Entrance Hallway - Having an electric heater, doors to adjacent rooms, a cupboard which houses the washing machine, water tank and space for storage.
Open Plan Lounge / Diner / Kitchen - 8.77m x 3.39m (28'9" x 11'1") - Being a great sized room which is situated on the corner which comprises in brief of a double glazed window, Juliet balcony, electric heater, space for lounge furniture and spotlights.
The kitchen area has built-in appliances to include fridge/freezer, dishwasher, electric hob and electric oven, sink unit, cupboard space and worktop surfaces.
Master Bedroom - 5.56m x 3.87m (18'2" x 12'8") - In brief the master bedroom comprises of a double glazed window, electric heater, built-in wardrobe and space for bedroom furniture.
Bathroom - The bathroom comprises of a low level WC, sink unit, bath with shower over, tiled flooring, tiled walls and spotlights.
Parking - There is underground parking, there being one allocated bay.
Tenure - The property is of leasehold tenure. The vendor has informed us that there are around 105 years remaining on the lease, the service charge is £1,300 per annum and the ground rent is £140 per annum. The management company is First Port. It is the buyers responsibility to check this via their chosen solicitors.
Directions - Postcode for sat-nav - CV32 4NL.
Brochures
Regent Court, Parade, Royal Leamington SpaBrochure- COUNCIL TAXA payment made to your local authority in order to pay for local services like schools, libraries, and refuse collection. The amount you pay depends on the value of the property.Read more about council Tax in our glossary page.
- Band: C
- PARKINGDetails of how and where vehicles can be parked, and any associated costs.Read more about parking in our glossary page.
- Yes
- GARDENA property has access to an outdoor space, which could be private or shared.
- Ask agent
- ACCESSIBILITYHow a property has been adapted to meet the needs of vulnerable or disabled individuals.Read more about accessibility in our glossary page.
- Ask agent
Regent Court, Parade, Royal Leamington Spa
Add an important place to see how long it'd take to get there from our property listings.
__mins driving to your place
Get an instant, personalised result:
- Show sellers you’re serious
- Secure viewings faster with agents
- No impact on your credit score
Your mortgage
Notes
Staying secure when looking for property
Ensure you're up to date with our latest advice on how to avoid fraud or scams when looking for property online.
Visit our security centre to find out moreDisclaimer - Property reference 33694084. The information displayed about this property comprises a property advertisement. Rightmove.co.uk makes no warranty as to the accuracy or completeness of the advertisement or any linked or associated information, and Rightmove has no control over the content. This property advertisement does not constitute property particulars. The information is provided and maintained by Wiglesworth, Leamington Spa. Please contact the selling agent or developer directly to obtain any information which may be available under the terms of The Energy Performance of Buildings (Certificates and Inspections) (England and Wales) Regulations 2007 or the Home Report if in relation to a residential property in Scotland.
*This is the average speed from the provider with the fastest broadband package available at this postcode. The average speed displayed is based on the download speeds of at least 50% of customers at peak time (8pm to 10pm). Fibre/cable services at the postcode are subject to availability and may differ between properties within a postcode. Speeds can be affected by a range of technical and environmental factors. The speed at the property may be lower than that listed above. You can check the estimated speed and confirm availability to a property prior to purchasing on the broadband provider's website. Providers may increase charges. The information is provided and maintained by Decision Technologies Limited. **This is indicative only and based on a 2-person household with multiple devices and simultaneous usage. Broadband performance is affected by multiple factors including number of occupants and devices, simultaneous usage, router range etc. For more information speak to your broadband provider.
Map data ©OpenStreetMap contributors.







