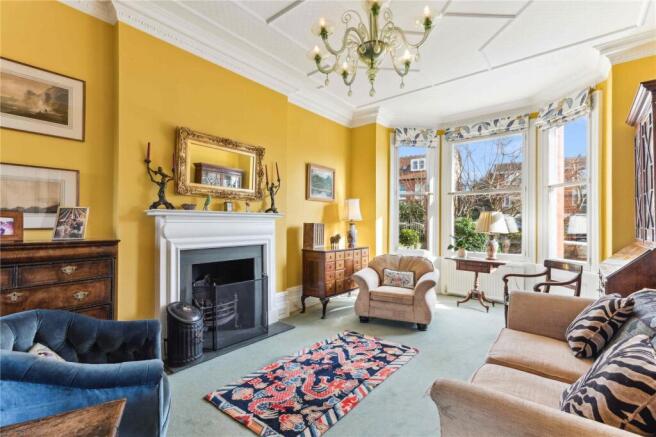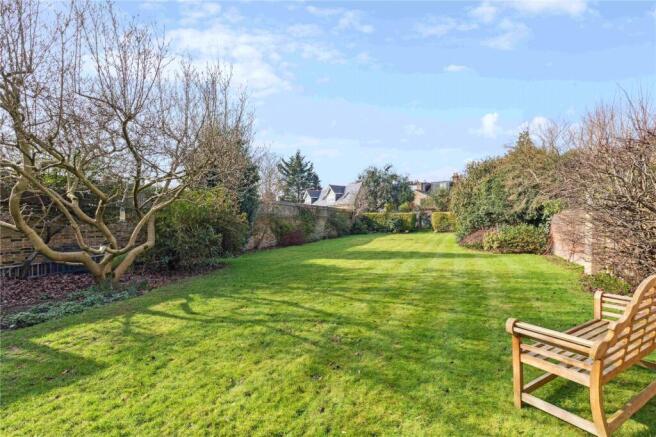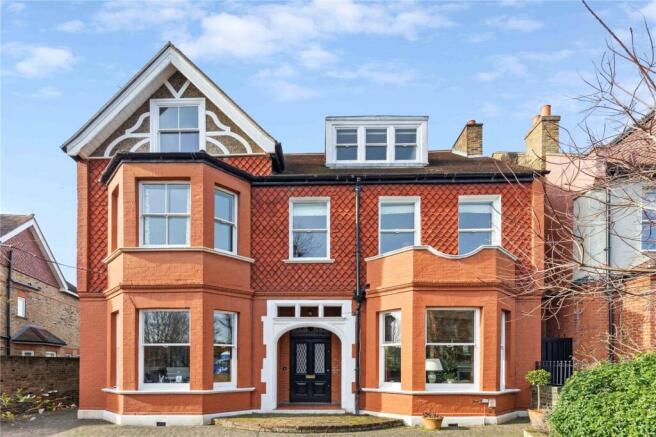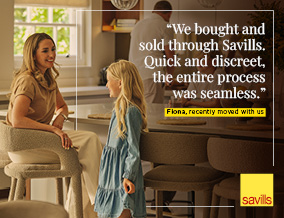
Westbury Road, London, W5

- PROPERTY TYPE
Detached
- BEDROOMS
7
- BATHROOMS
4
- SIZE
3,611 sq ft
335 sq m
- TENUREDescribes how you own a property. There are different types of tenure - freehold, leasehold, and commonhold.Read more about tenure in our glossary page.
Freehold
Key features
- Potential to extend to the rear and side (STPP)
- Driveway and garage
- Plenty of storage throughout
- Large bedroom/studio with a kitchen
- Conveniently located for transport links
- EPC Rating = E
Description
Description
This substantial seven bedroom detached family house arranged over three floors benefits from grand proportions and a large west facing garden surrounded by an array of trees creating an at home oasis. You are greeted by a spacious driveway surrounded by a plethora of greenery. Throughout this stunning home, you will see how carefully kept the period features are and how well they have been tended to and cared for over the years.
The welcoming hallway leads to the spectacular bay fronted double reception room, with its stunning windows which are located at the front and rear, high ceilings and two charming fireplaces, which create a wonderful family living space, perfect for cosy evenings in or a fantastic entertaining space. To the left of the hallway, there is one more gorgeous bay fronted reception room with ample storage as well as tremendous windows making the space throughout incredibly bright. The sizable breathtaking kitchen is well equipped benefitting from plenty of cupboard space and a spacious island perfect for cooking and family dining plus dining area with direct access to the magnificent garden. The kitchen space transitions into the outdoor oasis of the incredibly vast garden via the large glass doors, giving a seamless flow between indoor and outdoor living. This floor also offers a separate utility room for even greater convenience as well as a wonderful shower room.
On the first floor, you will find five double bedrooms; the principal room is bay fronted offering its stylish en suite bathroom and plenty of storage to accommodate typical family needs while two other bedrooms overlooking the garden.
This floor also benefits from a family bathroom conveniently located between bedrooms and a separate WC with loft storage.
To the second floor, there is a tremendous studio/bedroom overlooking the garden with its own kitchen space; another double bedroom with a useful wardrobe, and a shower room with plenty of storage. This space has so many advantages and can be used in several flexible ways. For example, it would be amazing for guests, lodgers, extra family coming to stay with you who wish to have their own space or used as an upper annex.
One more advantage of this house is a garage which you can use as you wish.
The incredibly large west facing garden boasts sizeable patio areas perfect for outside relaxing and family dining, a very well maintained lawned section with plenty of greenery offering an ultimate entertaining space, and a useful shed. You could also potentially build an outbuilding which would be fabulous for entertaining or even working from home, of course this would need to be built within the correct restrictions.
Externally the house has a driveway for multiple cars and side access to the huge garage and rear garden. This period home also has potential to extend to the rear and side (STPP), making this the perfect home to add your own stamp to if you desire a larger footprint.
Nestled within the embrace of nature, this period home offers a rare opportunity to experience the perfect blend of urban convenience and green space.
Location
Westbury Road is ideally located for Ealing Broadway's extensive transport options, shops bars and restaurants.
Ealing Broadway station is approximately 0.5 miles away providing Underground services (District and Central lines) and mainline (Great First Western to London Paddington and the west and Heathrow Connect); it also offers the Elizabeth Line which has dramatically reduced commuting times into central London. North Ealing station is approximately 0.5 miles away; West Acton station is approximately 0.8 miles away; Ealing Common station is approximately 0.9 miles away offering the Piccadilly Line. Westbury Road is also a particularly good location for accessing several noteworthy schools including St Benedict's School, Ada Lovelace C of E High School, Grange Primary School, The Ellen Wilkinson School and many others.
Ealing is also renowned from it's open spaces including Haven Green, Ealing Common, Hanger Hill, Walpole and Lammas Parks.
Square Footage: 3,611 sq ft
Brochures
Web DetailsParticulars- COUNCIL TAXA payment made to your local authority in order to pay for local services like schools, libraries, and refuse collection. The amount you pay depends on the value of the property.Read more about council Tax in our glossary page.
- Band: H
- PARKINGDetails of how and where vehicles can be parked, and any associated costs.Read more about parking in our glossary page.
- Yes
- GARDENA property has access to an outdoor space, which could be private or shared.
- Yes
- ACCESSIBILITYHow a property has been adapted to meet the needs of vulnerable or disabled individuals.Read more about accessibility in our glossary page.
- Ask agent
Westbury Road, London, W5
Add an important place to see how long it'd take to get there from our property listings.
__mins driving to your place
Get an instant, personalised result:
- Show sellers you’re serious
- Secure viewings faster with agents
- No impact on your credit score
Your mortgage
Notes
Staying secure when looking for property
Ensure you're up to date with our latest advice on how to avoid fraud or scams when looking for property online.
Visit our security centre to find out moreDisclaimer - Property reference ELS250041. The information displayed about this property comprises a property advertisement. Rightmove.co.uk makes no warranty as to the accuracy or completeness of the advertisement or any linked or associated information, and Rightmove has no control over the content. This property advertisement does not constitute property particulars. The information is provided and maintained by Savills, Ealing. Please contact the selling agent or developer directly to obtain any information which may be available under the terms of The Energy Performance of Buildings (Certificates and Inspections) (England and Wales) Regulations 2007 or the Home Report if in relation to a residential property in Scotland.
*This is the average speed from the provider with the fastest broadband package available at this postcode. The average speed displayed is based on the download speeds of at least 50% of customers at peak time (8pm to 10pm). Fibre/cable services at the postcode are subject to availability and may differ between properties within a postcode. Speeds can be affected by a range of technical and environmental factors. The speed at the property may be lower than that listed above. You can check the estimated speed and confirm availability to a property prior to purchasing on the broadband provider's website. Providers may increase charges. The information is provided and maintained by Decision Technologies Limited. **This is indicative only and based on a 2-person household with multiple devices and simultaneous usage. Broadband performance is affected by multiple factors including number of occupants and devices, simultaneous usage, router range etc. For more information speak to your broadband provider.
Map data ©OpenStreetMap contributors.





