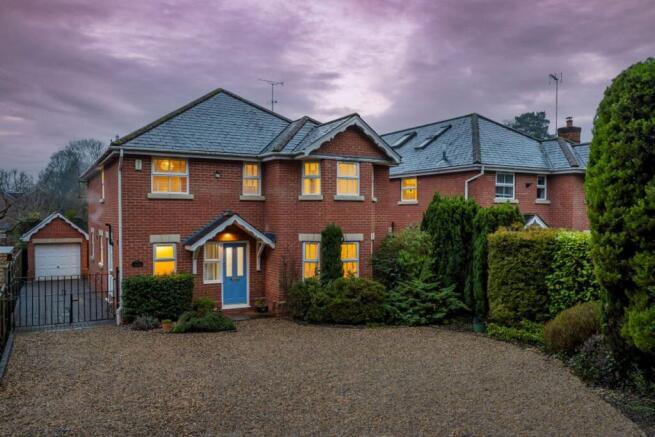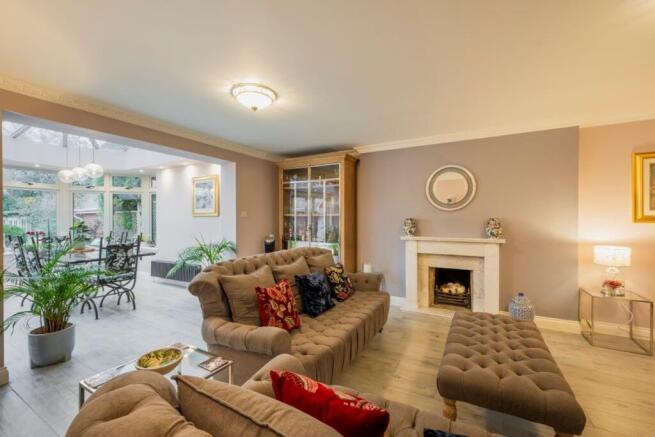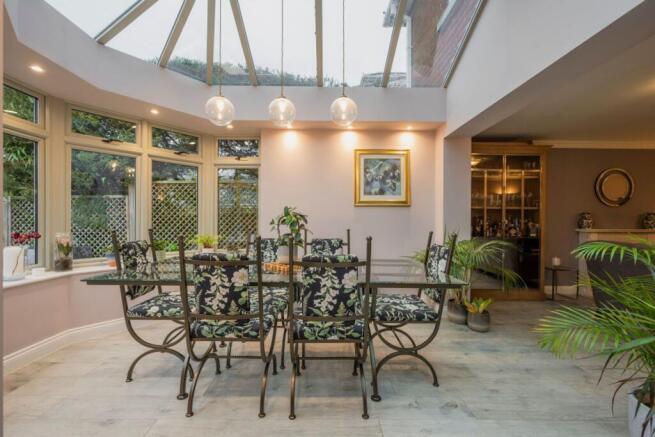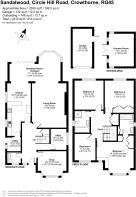Circle Hill Road, Crowthorne, RG45

- PROPERTY TYPE
Detached
- BEDROOMS
4
- BATHROOMS
2
- SIZE
2,176 sq ft
202 sq m
- TENUREDescribes how you own a property. There are different types of tenure - freehold, leasehold, and commonhold.Read more about tenure in our glossary page.
Freehold
Key features
- Idyllic Rural Setting minutes from the Village Centre of Crowthorne
- Good Travel Infrastructure, Equidistant to M3 & M4
- Edgbarrow and Crowthorne C of E Schools Rated Outstanding (Ofsted) Close By
- Victorian Style Property Built in 1999
- Driveway Parking for Several Vehicles
- Country Style Kitchen
- Orangery and Seating Area with Bi -Fold Doors
- Elegant Living Room with Feature Fireplace
- New England Style Principal Bedroom Suite
- Pretty Rear Garden with Courtyard Patio
Description
A prestigious four-bedroom Victorian style house, designed by Millgate Homes architect and built in 1999. Situated in the affluent village of Crowthorne, Berkshire, it has an idyllic location opposite woodland with a garage and extensive parking options. Living here feels like living in the country but with all the amenities of a town five minutes’ walk away.
The serene setting and excellent schools nearby, make it easy to see why Crowthorne is a popular and delightful place to live. From here there is excellent travel infrastructure and commuting links to London.
The pretty front façade with entrance porch has gravel driveway parking for several vehicles and through double gates there is additional block-paved secure parking for extra vehicles or a motorhome.
Through the pale blue front door with its etched Victorian style glass you are welcomed into a large warm hallway with sweeping views into the living room and orangery. Tuscan wood grey Porcelain floor tiling draws the eye to the stylish wood staircase and into this capacious home.
A Victorian styled cloakroom with bespoke wood panelling and fitted with a Charlotte suite exudes quality, ready to impress your guests.
The cosy snug, with views into woodland at the front, is a calming space decorated in the palest pink and green. The room embraces you and is the ideal spot for reading or hobbies. Light floods in through the bay window and the hessian berber carpet tones beautifully with the décor.
The downstairs study is tucked away and private with etched windows and offers a quiet space in which to work from home or accommodate homework.
Through a door from the hallway is the country cottage Kitchen with solid French Oak cabinetry. The cohesive design incorporates tiling and worktops with countryside influence and offers a homely feel for all the family. Space has been provided for a large fridge freezer and a traditional Welsh dresser or a butler cabinet for preparing coffee to sip at the breakfast bar.
The double Bosch oven, gas hob and dishwasher are high end and offer facilities for preparing delicious meals to be served at the kitchen table or in the orangery for more formal dinner parties. The granite style grey sink unit has views from the window and there is a water softener installed.
A useful utility is situated from the kitchen with plumbing for a washing machine and space for a tumble drier, the room has a back door for muddy boots and drying clothes.
In 2018 the current owners added an Orangery that spans the back of the home. Made by Ultraframe, the Livinroom extension opens the kitchen up into a seating area with bifold doors into the garden and a formal dining room with panoramic views through the bay windows. The framework is a sage grey that blends with the soft and timeless mink greys in the décor.
Sitting here in summer listening to the birdsong in the breeze is perfect and offers a raised spot from which to gaze at the garden or step out onto the patio beyond. A motorised insect screen has been professionally installed creating a lovely place for entertaining that allows the garden to become part of the home.
The formal dining area of the orangery can host a large dining set and has options for lighting with subdued down-lighting or three overhead hanging light fittings for dramatic ambiance.
The elegant Living room that flows from the hallway and the Orangery is effortlessly crafted to offer a room for togetherness and comfort. The Adam style marble fireplace has a welcoming glow that inspires simple moments of conviviality and is complimented by ornate coving extending into the hallway. The timeless décor with harmonising shades of heritage greys elevates this room to a truly special living space and is illuminated by uplighters.
At the top of the impressive staircase is a large landing with double airing cupboard and loft access to a fully boarded space with ladder and light giving scope for extension.
The enchanting principal bedroom suite has a New England style with plantation type blinds, a pale Wedgewood blue palette and pale Berber carpet. The room is filled with light from a window above the dressing table area and has built in drawers and bookshelf to display your favourite novels. The calm environment is ideal for drifting off to sleep. Built in wardrobes lead through into the impressive ensuite bathroom decorated to match the bedroom with a striking wood effect floor and Bloomsbury sanitary ware. The charming delicate blue is perfect for relaxing in an opulent bath with candles or for utilising the powerful shower behind the Daryl Victorian style etched screen. A large cupboard behind the door offers ample storage for your towels and spa products.
Bedroom Two is an impressive double with views of the beautiful gardens where a window left ajar will allow the scents of summer to waft in. A neutral décor and room for large wardrobes creates a light airy space in which to relax and unwind.
Bedroom Three is equally as impressive and situated overlooking the pretty garden and has double built in wardrobes for all your clothes to be neatly organised. The green and pale lilac décor blends with the country setting of this lovely home.
Bedroom Four at the front of the property has wonderful views of the trees and foliage outside and is a double room that would make a fabulous guest room or hobbies area. The pale grey décor is serene and calming with light flooding in from the window.
The spacious family bathroom with indulgent bath for a warm soak exudes a luxury feel with classic elegance. The Bloomsbury sanitary ware and tiling have been curated to convey classic styling complimented by the etched window and Victorian style shower cabinet. Step into the separate Daryl shower cubicle and the invigorating shower is a treat.
In the garden a spectacular fresh sage green and cream summer house with Swedish style wood interior offers a glorious position to relax and enjoy the shrubs and scented flowers in the established borders. The cabin has two double power sockets and can be heated by an oil filled radiator for use in cooler months, creating a nook for use all year.
The very private garden is sunny with a harmonious blend of vibrant plants, colourful flowers and well-designed space that create a peaceful inviting atmosphere. The courtyard patio area is ideal for family gatherings and sunlit barbecues with several seating areas and spaces for potted plants. The patio flows seamlessly through a rose arch onto the formal lawns perfect for summer parties.
Crowthorne is known for its great schools, with Crowthorne Church of England Primary School, Oaklands Infant and Junior Schools and the Ofsted rated “Outstanding” Edgbarrow Secondary Academy and 6th Form. Wellington College is a prestigious independent co-educational boarding and day school with 6th form, which opened in 1859 as a national monument in honour of the Duke of Wellington. Wellington College Prep School for 3 to 13 year olds is a co-educational boarding and day school and is one of the oldest Prep schools in the country.
Offering a community feel, the churches in Crowthorne that includes St John the Baptist Church are very active and work closely together on a variety of projects.
A beautiful walk is nearby at Buckler’s Forest a 42 hectare (103.7 acre) site in Crowthorne. It contains a variety of wildlife habitats, including woodland, acidic grassland, heathland, and ponds. Access to the beautiful Swinley Forest spanning 2,600 acres is less than a ten minute walk away. From here you can walk all the way to The Lookout Discovery Centre offering a host of activities for children and adults and a café.
Crowthorne station is a five-minute drive away and connects the area to Gatwick Airport and the main transport hub of Reading. The town is equidistant between the M3 and M4 motorways offering access to the wider area.
The high street is just a five minute walk away offering two supermarkets and a variety of shops, pubs, restaurants and cafes. The Villa Roma Italian restaurant is situated on the high street with its relaxed and intimate atmosphere and fresh food. The Crooked Billet Pub just outside the town is an award-winning venue with open fires and a range of local beers.
There are various golf courses nearby, the closest being East Berkshire Golf Course which was originally designed by Peter Paxon in 1903, today this is a well-regarded course that welcomes new members.
For more details or to arrange a personal tour get in touch with the Branch today.
Material Information:
Part A.
Property: Four Bedroom Detached House
Tenure: Freehold
Local Authority / Council Tax: Bracknell Forest / Band: G
EPC: C
Part B.
Property Construction: Brick and Block
Services.
Gas: Mains
Water: Mains
Drainage: Mains
Electricity: Mains
Heating: Gas Radiator Central Heating
Broadband: FTTC Up to 80mbps (Ofcom)
Mobile: Likely (OfCom)
Part C.
Parking: Driveway Parking and Garage
- COUNCIL TAXA payment made to your local authority in order to pay for local services like schools, libraries, and refuse collection. The amount you pay depends on the value of the property.Read more about council Tax in our glossary page.
- Band: G
- PARKINGDetails of how and where vehicles can be parked, and any associated costs.Read more about parking in our glossary page.
- Yes
- GARDENA property has access to an outdoor space, which could be private or shared.
- Rear garden
- ACCESSIBILITYHow a property has been adapted to meet the needs of vulnerable or disabled individuals.Read more about accessibility in our glossary page.
- Ask agent
Energy performance certificate - ask agent
Circle Hill Road, Crowthorne, RG45
Add an important place to see how long it'd take to get there from our property listings.
__mins driving to your place
Get an instant, personalised result:
- Show sellers you’re serious
- Secure viewings faster with agents
- No impact on your credit score
Your mortgage
Notes
Staying secure when looking for property
Ensure you're up to date with our latest advice on how to avoid fraud or scams when looking for property online.
Visit our security centre to find out moreDisclaimer - Property reference 5ccd4180-f44d-48eb-8600-1eb6afd4d9f2. The information displayed about this property comprises a property advertisement. Rightmove.co.uk makes no warranty as to the accuracy or completeness of the advertisement or any linked or associated information, and Rightmove has no control over the content. This property advertisement does not constitute property particulars. The information is provided and maintained by Wixenford LTD, Berkshire & Surrey. Please contact the selling agent or developer directly to obtain any information which may be available under the terms of The Energy Performance of Buildings (Certificates and Inspections) (England and Wales) Regulations 2007 or the Home Report if in relation to a residential property in Scotland.
*This is the average speed from the provider with the fastest broadband package available at this postcode. The average speed displayed is based on the download speeds of at least 50% of customers at peak time (8pm to 10pm). Fibre/cable services at the postcode are subject to availability and may differ between properties within a postcode. Speeds can be affected by a range of technical and environmental factors. The speed at the property may be lower than that listed above. You can check the estimated speed and confirm availability to a property prior to purchasing on the broadband provider's website. Providers may increase charges. The information is provided and maintained by Decision Technologies Limited. **This is indicative only and based on a 2-person household with multiple devices and simultaneous usage. Broadband performance is affected by multiple factors including number of occupants and devices, simultaneous usage, router range etc. For more information speak to your broadband provider.
Map data ©OpenStreetMap contributors.




