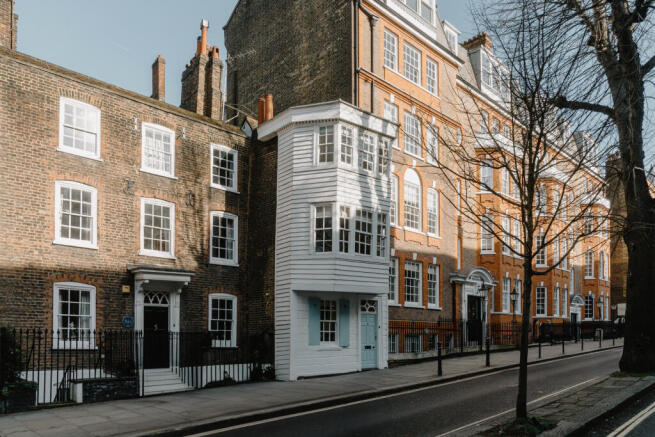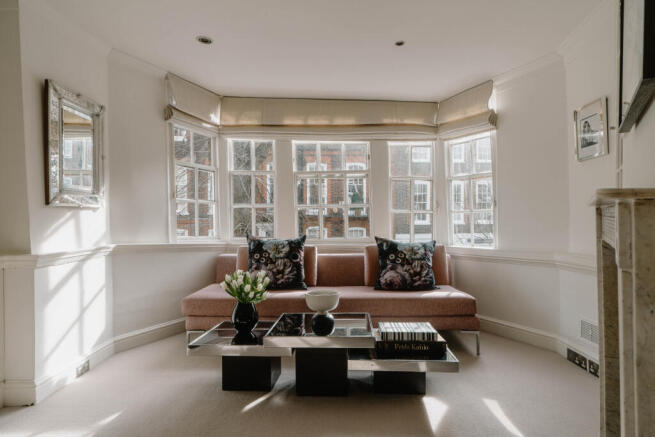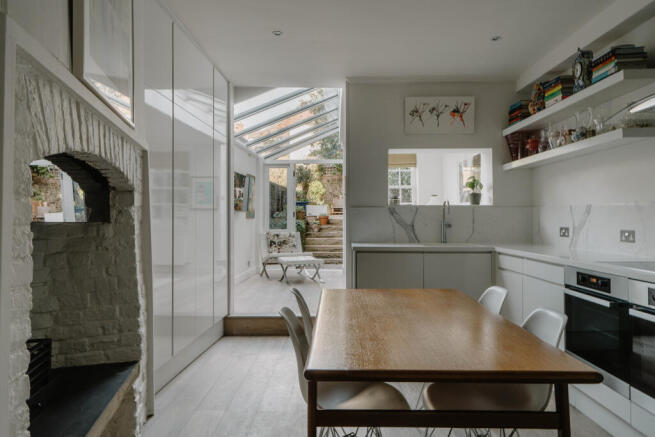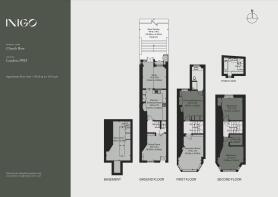
Church Row, London NW3

- PROPERTY TYPE
Terraced
- BEDROOMS
3
- BATHROOMS
2
- SIZE
1,671 sq ft
155 sq m
- TENUREDescribes how you own a property. There are different types of tenure - freehold, leasehold, and commonhold.Read more about tenure in our glossary page.
Freehold
Description
Setting the Scene
Hampstead was granted to the Benedictine monks of Westminster Abbey by charter in AD 986, and it is believed that a church was placed on Church Row not long after. The beautiful Grade I-listed St John at Hampstead still stands on this spot in the centre of the street. Church Row’s local importance is well documented; in his Architectural Guide for the area, architectural historian Nikolaus Pevsner describes it as "the best street in Hampstead".
This home stands proud from the surrounding terraces with its distinctive two-storey oriel window and weatherboard frontage, a later 18th-century architectural adaptation to the original primary structure. Built by R Hughes, the ground floor elevation is made of wooden rustications, imitating ashlar, while six-over-six box sash windows act as fenestration. Double hipped tile roofs rest behind a parapet wall with a dentil cornice, and the tall chimney stacks stand proudly at the westerly range.
The Grand Tour
On Church Row, the front door is painted pale blue, with Banham security locks and a decorative transom light set above. The ground-floor window has external shutters that have been painted to match the door.
Entry is to the entrance-hall-cum-dining room, where oak floorboards extend underfoot and walls throughout are washed a chalky white. An original box cornice and panelling remains, while fitted bookcases have been thoughtfully added. A warming gas fire sits within the room's central chimneypiece.
The original 18th-century staircase is positioned in the centre of the plan, with a closed string, turned balusters and square newels. Beyond is the spacious and contemporary kitchen, which has bespoke white cabinetry and matching white composite stone worktops. There are double Miele ovens and a Miele induction hob, while two fridges, a dishwasher and wine fridge are integrated. The original kitchen hearth remains exposed, now inset with a contemporary gas fire.
To the rear of the kitchen is the garden room, a brilliantly bright and semi-glazed space with a glass monopitched roof; French windows at its far end open to the garden. An incredibly versatile space, it is apt for use as a sitting room, study or dining room.
The lower-ground floor’s dry cellar is useful as a service area, with room for laundry facilities, overflow freezer and pantry, as well as general storage.
Ascending to the first floor, the drawing room is set to the front of the plan, with box sash windows set into the canted bay. Further box cornicing features here, and glass-paned cupboards sit in the alcoves either side of a marble chimneypiece with a bullseye design, inset with a hob grate and fitted for a gas fire, if required.
To the rear of the first floor is the principal bedroom, with fitted wardrobing and cupboards in both spaces. It has a smart en suite shower room with underfloor heating and brassware and sanitary ware in a contemporary design.
The second floor is home to two bedrooms. One faces south, and has a lovely statuary marble chimneypiece also in a bullseye design and with a hob grate. The room also has a walk-in wardrobe. Both of these top-floor bedrooms share a charming bathroom on the uppermost storey, set into the roof’s pitch among the eaves.
The Great Outdoors
Stone steps ascend from the garden room at the rear of the house to a large, paved terrace with plenty of space for dining and reclining. Planting includes clematis and jasmine, which winds its way around the east wall. A stunning and mature magnolia tree resides in the north-east corner and continually blooms throughout the spring and summer months.
Out and About
The house is just a few minutes' walk from the delights that make Hampstead one of the most sought-after locations in London.
Hampstead High Street offers a plethora of boutiques, cafés and restaurants, including Jin Kichi, Oddono’s gelateria, Ginger and White, Gail’s and the famous Hampstead Crêperie. There are several charming pubs nearby, including The Horseshoe, The Flask and The Holly Bush, while the open expanse of Hampstead Heath is just minutes away.
Some of London’s best independent schools can be reached on foot.
Hampstead Underground station (Northern line) is a minute's walk from the house.
Council Tax Band: G
- COUNCIL TAXA payment made to your local authority in order to pay for local services like schools, libraries, and refuse collection. The amount you pay depends on the value of the property.Read more about council Tax in our glossary page.
- Band: G
- PARKINGDetails of how and where vehicles can be parked, and any associated costs.Read more about parking in our glossary page.
- Ask agent
- GARDENA property has access to an outdoor space, which could be private or shared.
- Yes
- ACCESSIBILITYHow a property has been adapted to meet the needs of vulnerable or disabled individuals.Read more about accessibility in our glossary page.
- Ask agent
Energy performance certificate - ask agent
Church Row, London NW3
Add an important place to see how long it'd take to get there from our property listings.
__mins driving to your place
Your mortgage
Notes
Staying secure when looking for property
Ensure you're up to date with our latest advice on how to avoid fraud or scams when looking for property online.
Visit our security centre to find out moreDisclaimer - Property reference TMH81736. The information displayed about this property comprises a property advertisement. Rightmove.co.uk makes no warranty as to the accuracy or completeness of the advertisement or any linked or associated information, and Rightmove has no control over the content. This property advertisement does not constitute property particulars. The information is provided and maintained by Inigo, London. Please contact the selling agent or developer directly to obtain any information which may be available under the terms of The Energy Performance of Buildings (Certificates and Inspections) (England and Wales) Regulations 2007 or the Home Report if in relation to a residential property in Scotland.
*This is the average speed from the provider with the fastest broadband package available at this postcode. The average speed displayed is based on the download speeds of at least 50% of customers at peak time (8pm to 10pm). Fibre/cable services at the postcode are subject to availability and may differ between properties within a postcode. Speeds can be affected by a range of technical and environmental factors. The speed at the property may be lower than that listed above. You can check the estimated speed and confirm availability to a property prior to purchasing on the broadband provider's website. Providers may increase charges. The information is provided and maintained by Decision Technologies Limited. **This is indicative only and based on a 2-person household with multiple devices and simultaneous usage. Broadband performance is affected by multiple factors including number of occupants and devices, simultaneous usage, router range etc. For more information speak to your broadband provider.
Map data ©OpenStreetMap contributors.







