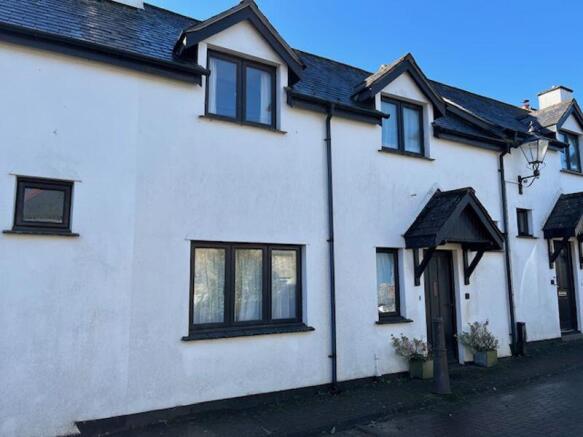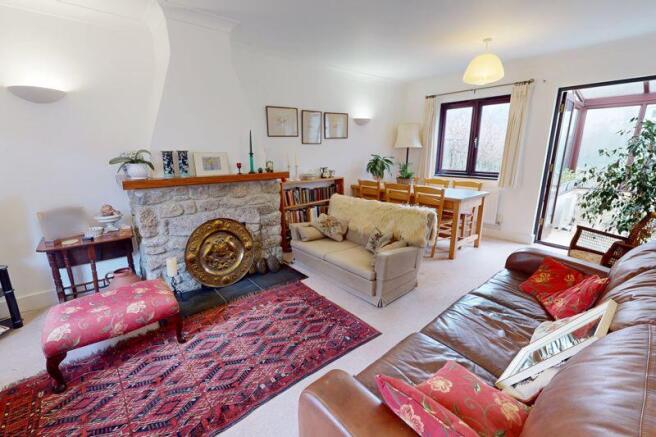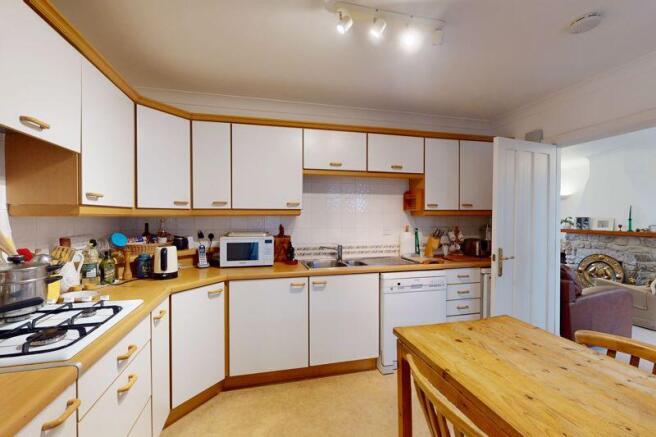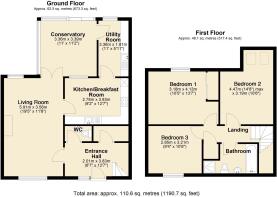
2 Stannary Place, Chagford, Devon

- PROPERTY TYPE
Terraced
- BEDROOMS
3
- BATHROOMS
1
- SIZE
Ask agent
- TENUREDescribes how you own a property. There are different types of tenure - freehold, leasehold, and commonhold.Read more about tenure in our glossary page.
Freehold
Key features
- Quiet spot close to Chagford's excellent town centre amenities
- A terraced three bedroom home with courtyard garden
- Parking space
- Entrance hall, w.c. and cloakroom
- Spacious living room with granite fireplace
- Kitchen/breakfast room and separate utility room
- Conservatory
- Two double and one good single bedroom
- Bathroom with shower
- Mains gas central heating and double glazing
Description
Situation
2 Stannary Place is a level walk to the excellent amenities on The Square in Chagford. The town has a wide variety of day to day and specialist shops, cafes and four pubs. The town has a Parish church, Roman Catholic church and chapel, surgeries for doctor, dentist and vet, two well used village halls, a library and great walks all around the town and neighbouring countryside. Sports facilities include a football and cricket pitch, a sports pavilion, gym, tennis club, bowling club, skate park, play park and an open air swimming pool in the summertime. The A 30 dual carriageway is about 5 miles away and Exeter is approximately 20 miles.
Services
Mains gas, water, electricity and drainage.
Council tax band
Band D
Directions
On foot from Fowlers: From Fowlers front doors turn left and walk to the top of The Square. Turn left into High Street and walk past the Three Crowns and Globe Inn, turning right into New Street. After about 70 metres on the right you will see the three hares symbol on the house on the corner of Stannary Place. No.2 is the next house in to the right.
What three words: helpfully.line.mavericks
Entrance
A slated canopy porch shelters the front door.
Entrance hall
The solid wood front door leads into the hallway which has a coved ceiling, painted solid wood doors, a double glazed wooden front window, a double panel radiator, pendant light point, stairs to the first floor and a large walk-in cloaks cupboard with light.
W.C.
Fitted with white sanitary ware of low level w.c and wall mounted wash hand basin with tiled splashbacks, a coved ceiling, extractor fan, vinyl floor and a pendant light point.
Living room
A double aspect room with wooden double glazed windows at either end and matching double doors to the conservatory which is attached to the rear of the house. This room has a coved ceiling and a granite fireplace with a thick hardwood mantel shelf, fitted gas coal effect fire and slate hearth. There are three wall light points, two pendant light points, a TV point and two single panel radiators. This room is large enough for a dining table, sofas and an easy chair. A doorway leads to the kitchen/breakfast room.
Kitchen/breakfast room
A double glazed wooden window looks out to the conservatory and the ceiling is coved. The kitchen has ample space for a four seater breakfast table and is fitted with a good number of base and wall cabinets with wood effect roll top work surfaces and worktop lighting. A one and a half bowl stainless steel sink is fitted with a mixer tap, the splashbacks are tiled, and a four burner gas hob, an extractor hood, an electric double oven and grill are built-in. There is a single panel radiator, a vinyl floor and a half glazed door to the utility room.
Utility room
This room has a double glazed wooden rear window, a coved ceiling, a vinyl floor, a single panel radiator and a solid door to the conservatory. It is fitted with base and wall cabinets with a wood effect worktop, tiled splashbacks, a single drainer stainless steel sink, space for a washing machine and dryer and a wall mounted Worcester gas fired central heating boiler.
Conservatory
This conservatory is built of a wood effect upvc with double glazed windows and a triple glazed polycarbonate roof. It has double glazed double doors from the living room and a sliding patio door to the courtyard garden. There is a power point and a vinyl floor.
First floor landing
The staircase winds to the first floor and has a fitted stairlift. On the landing there is a built in airing cupboard with shelving and a hatch to the loft void. Painted wooden panelled doors lead to all rooms.
Bathroom
Fitted with a white suite of pressed steel bath with brass taps, a pedestal wash hand basin and a low level w.c. Splashbacks are tiled and there is a step-in fully tiled shower with a built in thermostatic shower. The ceiling is coved and there is an extractor fan, pendant light point, single panel radiator, checkerboard vinyl floor and a wooden obscure glazed double glazed window.
Bedroom 1
This is a good size rear facing bedroom with a double glazed wooden window in the dormer, pendant light point, coved ceiling, single panel radiator and a built in double wardrobe with sliding doors, hanging rail and shelving,
Bedroom 2
This rear facing double room has two low velux double glazed windows set into the open eaves with views across the edge of Chagford to Meldon Hill. A wooden structural beam is an exposed feature and there is a pendant light, single panel radiator and space for a wardrobe.
Bedroom 3
A front facing single of a good size with a wooden double glazed window, pendant light point, coved ceiling and a single panel radiator.
Exterior
Courtyard garden
Enclosed by close boarded fencing and a stone wall and it is entirely paved. It faces south and has a small summerhouse and plenty of space for pots. A gate leads to a pedestrian path at the rear and this leads to the parking spaces for Stannary Place and to New Street.
Parking
Stannary Place has a private car park and No.2 has a single space included in the sale. There is a communal 'first-come-first-served' parking space in the car park.
Brochures
Property BrochureFull Details- COUNCIL TAXA payment made to your local authority in order to pay for local services like schools, libraries, and refuse collection. The amount you pay depends on the value of the property.Read more about council Tax in our glossary page.
- Band: D
- PARKINGDetails of how and where vehicles can be parked, and any associated costs.Read more about parking in our glossary page.
- Yes
- GARDENA property has access to an outdoor space, which could be private or shared.
- Yes
- ACCESSIBILITYHow a property has been adapted to meet the needs of vulnerable or disabled individuals.Read more about accessibility in our glossary page.
- Ask agent
2 Stannary Place, Chagford, Devon
Add an important place to see how long it'd take to get there from our property listings.
__mins driving to your place
Get an instant, personalised result:
- Show sellers you’re serious
- Secure viewings faster with agents
- No impact on your credit score
Your mortgage
Notes
Staying secure when looking for property
Ensure you're up to date with our latest advice on how to avoid fraud or scams when looking for property online.
Visit our security centre to find out moreDisclaimer - Property reference 12603178. The information displayed about this property comprises a property advertisement. Rightmove.co.uk makes no warranty as to the accuracy or completeness of the advertisement or any linked or associated information, and Rightmove has no control over the content. This property advertisement does not constitute property particulars. The information is provided and maintained by Fowlers Estate Agents, Chagford. Please contact the selling agent or developer directly to obtain any information which may be available under the terms of The Energy Performance of Buildings (Certificates and Inspections) (England and Wales) Regulations 2007 or the Home Report if in relation to a residential property in Scotland.
*This is the average speed from the provider with the fastest broadband package available at this postcode. The average speed displayed is based on the download speeds of at least 50% of customers at peak time (8pm to 10pm). Fibre/cable services at the postcode are subject to availability and may differ between properties within a postcode. Speeds can be affected by a range of technical and environmental factors. The speed at the property may be lower than that listed above. You can check the estimated speed and confirm availability to a property prior to purchasing on the broadband provider's website. Providers may increase charges. The information is provided and maintained by Decision Technologies Limited. **This is indicative only and based on a 2-person household with multiple devices and simultaneous usage. Broadband performance is affected by multiple factors including number of occupants and devices, simultaneous usage, router range etc. For more information speak to your broadband provider.
Map data ©OpenStreetMap contributors.






