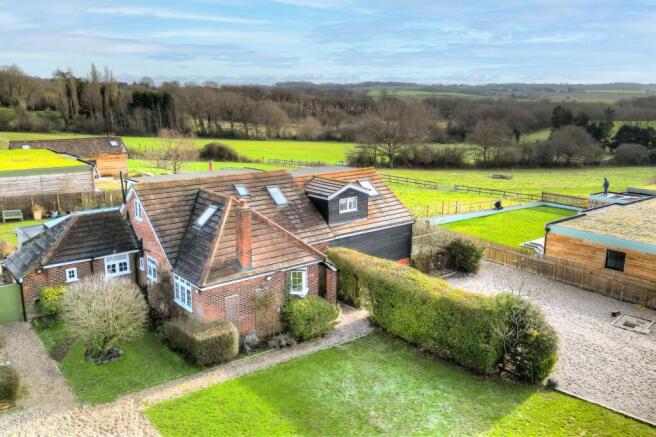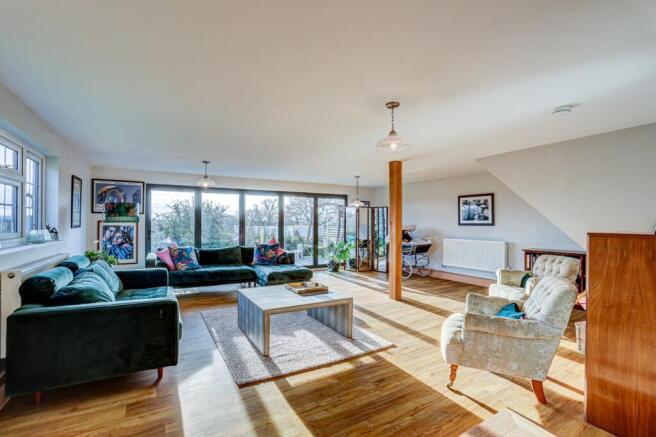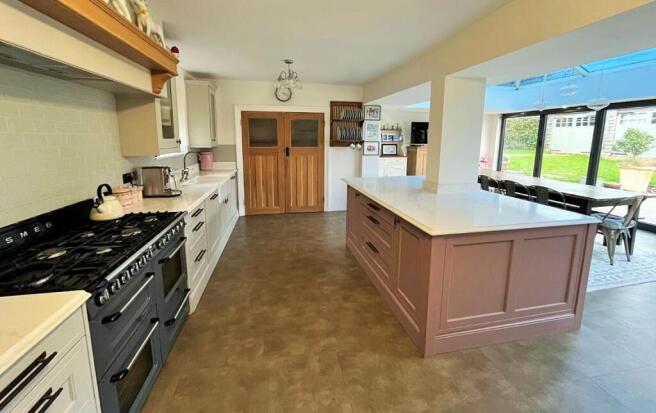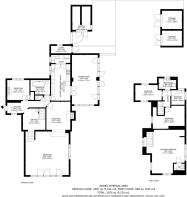
Goat Hall Lane, Chelmsford, CM2

- PROPERTY TYPE
Detached
- BEDROOMS
4
- BATHROOMS
3
- SIZE
Ask agent
- TENUREDescribes how you own a property. There are different types of tenure - freehold, leasehold, and commonhold.Read more about tenure in our glossary page.
Freehold
Key features
- Spacious detached family home
- Countryside views
- Four Bedrooms with En-suite to the Master
- Three Reception Rooms
- Bespoke Kitchen / Breakfast & Dining Room
- Quiet Country Lane Location
- Excellent road links, access into Chelmsford
- Located along a quiet country lane
Description
We are delighted to offer for sale this charming detached 4 bedroom residence, located in a private sought-after setting, enjoying countryside views. The property enjoys an elevated setting and is set along a quiet country lane near to Galleywood with access to Chelmsford City Centre, main line rail services and excellent schooling. Property Information: Tenure Freehold, EPC rating D, private drainage (new septic tank), oil central heating. (Ref: ADS230001). Chelmsford main line station approx. 4 miles, Ingatestone station 5 miles (London Liverpool Street) | Chelmsford City Centre 4 miles approx. St. Michaels CofE Primary 1.5 miles approx. and Chelmsford Grammar Schools 4.6 miles | Excellent main road links A12 (M25) & A414/M11 Stansted Airport
Entrance Hall
6.36m x 1.92m (20' 10" x 6' 4") The entrance leads into the main hallway with stairs to the first floor.
Hallway
3.51m x 3.85m (11' 6" x 12' 8")
Study
3.48m x 3.112m (11' 5" x 10' 3") feature fireplace and is currently used as a study
Main Reception Room
6.78m x 6.91m (22' 3" x 22' 8") Featuring wood floors and offering bi-folding doors out to the sun terrace which provides ample space for outside dining – this room is flooded with natural light providing ample entertainment space. Steps lead up to a further reception room/snug featuring an open fireplace with inset woodburning stove.
Sitting Room
3.71m x 4.38m (12' 2" x 14' 4")
Bathroom
A stylish fully-tiled bathroom with a unique copper freestanding bath and separate vanity sink unit.
Kitchen Breakfast Room
3.01m x 5.72m (9' 11" x 18' 9") The kitchen/breakfast room offers a range of bespoke wooden units, quartz worktops, range cooker and double doors lead into a useful utility room at the far end. The breakfast area is open plan and leads lead through to the beautiful Orangery providing dining/entertaining space with atrium roof, tiled floor, column radiator and bi-folding doors leading out to the sun terrace. The garden is south east facing.
Master Bedroom
5.11m x 6.82m (16' 9" x 22' 5") The impressive Master bedroom has its own staircase and cloakroom and offers open views. The remainder of the first floor is accessed from the main staircase giving access to three bedrooms and a main bathroom with separate shower.
Bedroom Two
4.97m x 3.29m (16' 4" x 10' 10")
Bedroom Three
4.28m x 2.41m (14' 1" x 7' 11")
Bedroom Four
2.08m x 2.29m (6' 10" x 7' 6")
Family Bathroom
Comprising a Bath, WC, Wash Hand Basin and Separate Shower.
Surrounding Grounds
Within the garden is a pretty summerhouse/studio with an area of terrace and pergola, providing a further seating area. There is a decked terrace from the main reception room and this offers views over the open countryside beyond. Outside is a storeroom attached to the property, together with further storage provided in a separate block with double entrance doors to each. There is also a purpose-built Kennel with enclosure. To the front aspect there is an area of well-tended lawn together with hedging, flower and shrub borders and the rear garden offers ample space for sitting and enjoying the surrounding land with lawned areas and shrubs.
Floorplan
Brochures
Brochure 1- COUNCIL TAXA payment made to your local authority in order to pay for local services like schools, libraries, and refuse collection. The amount you pay depends on the value of the property.Read more about council Tax in our glossary page.
- Ask agent
- PARKINGDetails of how and where vehicles can be parked, and any associated costs.Read more about parking in our glossary page.
- Ask agent
- GARDENA property has access to an outdoor space, which could be private or shared.
- Yes
- ACCESSIBILITYHow a property has been adapted to meet the needs of vulnerable or disabled individuals.Read more about accessibility in our glossary page.
- Ask agent
Energy performance certificate - ask agent
Goat Hall Lane, Chelmsford, CM2
Add an important place to see how long it'd take to get there from our property listings.
__mins driving to your place
Get an instant, personalised result:
- Show sellers you’re serious
- Secure viewings faster with agents
- No impact on your credit score
Your mortgage
Notes
Staying secure when looking for property
Ensure you're up to date with our latest advice on how to avoid fraud or scams when looking for property online.
Visit our security centre to find out moreDisclaimer - Property reference 28748013. The information displayed about this property comprises a property advertisement. Rightmove.co.uk makes no warranty as to the accuracy or completeness of the advertisement or any linked or associated information, and Rightmove has no control over the content. This property advertisement does not constitute property particulars. The information is provided and maintained by Court & Co, Shenfield. Please contact the selling agent or developer directly to obtain any information which may be available under the terms of The Energy Performance of Buildings (Certificates and Inspections) (England and Wales) Regulations 2007 or the Home Report if in relation to a residential property in Scotland.
*This is the average speed from the provider with the fastest broadband package available at this postcode. The average speed displayed is based on the download speeds of at least 50% of customers at peak time (8pm to 10pm). Fibre/cable services at the postcode are subject to availability and may differ between properties within a postcode. Speeds can be affected by a range of technical and environmental factors. The speed at the property may be lower than that listed above. You can check the estimated speed and confirm availability to a property prior to purchasing on the broadband provider's website. Providers may increase charges. The information is provided and maintained by Decision Technologies Limited. **This is indicative only and based on a 2-person household with multiple devices and simultaneous usage. Broadband performance is affected by multiple factors including number of occupants and devices, simultaneous usage, router range etc. For more information speak to your broadband provider.
Map data ©OpenStreetMap contributors.







