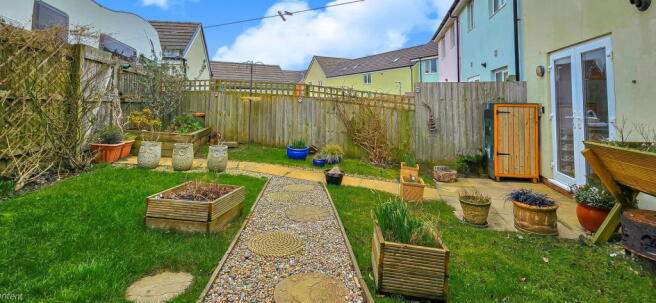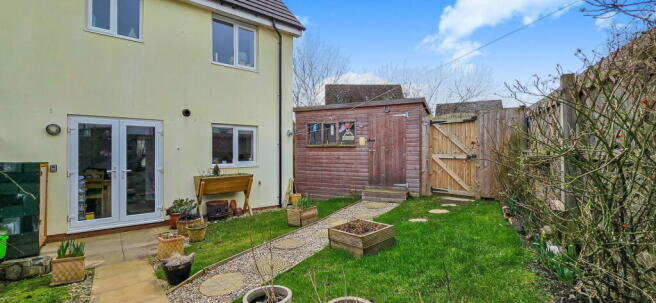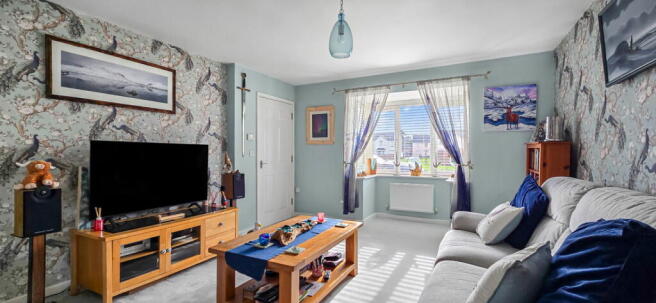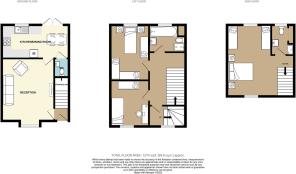Taylor Crescent, Westward Ho, Bideford, EX39 3FA
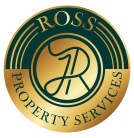
- PROPERTY TYPE
End of Terrace
- BEDROOMS
3
- BATHROOMS
3
- SIZE
1,074 sq ft
100 sq m
- TENUREDescribes how you own a property. There are different types of tenure - freehold, leasehold, and commonhold.Read more about tenure in our glossary page.
Freehold
Key features
- End of terrace house
- Double glazed
- Single garage
- Central heating
- Three Double Bedrooms
- one ensuite
- one reception
- one bathroom
- Garden
- Driveway with parking for two cars
Description
Ideal for growing families or anyone wanting a stylish home near the coast, this modern and well-finished property delivers bright rooms, practical design, and generous proportions throughout. Spread across three levels, each floor offers well-planned living areas that suit both family life and entertaining.
The entrance hall welcomes you in through a half-glazed UPVC front door, with stairs rising to the first floor and a door leading to the lounge. Measuring approximately 4.52m x 3.81m (14'10" x 12'6"), this generous living room is decorated in neutral tones and enjoys a large bay window that fills the space with natural light. It’s a relaxing area ideal for evenings in with the family or quiet weekends at home.
Flowing through from the lounge is the kitchen and dining area, a well-appointed space measuring 4.88m x 2.44m (16'0" x 8'0"). The kitchen is fitted with a range of sleek high-gloss wall and base units with integrated gas hob, oven, and washer/dryer, offering both style and practicality. There’s plenty of room for a dining table, making it a great spot for everyday meals or entertaining. A window and UPVC French doors open directly to the rear garden, bringing in plenty of light and connecting indoor and outdoor living. Just off the kitchen is a convenient cloakroom and WC, measuring 1.35m x 1.12m (4'5" x 3'8"), which also provides additional space for coats and storage.
Upstairs on the first floor, two spacious double bedrooms offer flexibility for a family or visiting guests. The rear-facing second bedroom measures 4.01m x 2.9m (13'2" x 9'6") and is fully carpeted, providing a peaceful space overlooking the garden. The third bedroom, to the front of the house, measures 3.35m x 2.82m (11'0" x 9'3") and is equally bright and comfortable. Both rooms provide ample space for wardrobes, desks, or double beds. Completing this floor is the family bathroom, a well-finished room measuring 2.64m x 1.98m (8'8" x 6'6"), featuring a fitted bath, enclosed shower, wash hand basin, and WC—ideal for busy mornings or a relaxing soak at the end of the day.
A private staircase leads from the landing to the impressive master suite on the top floor, offering a true retreat from the rest of the home. Spanning approximately 5.18m x 4.88m (17'0" x 16'0"), this bright and spacious room is fitted with wardrobes and offers generous storage. The adjoining en-suite shower room, measuring 2.18m x 1.68m (7'2" x 5'6"), includes a modern enclosed shower, WC, and wash hand basin, as well as a storage cupboard housing the boiler. This top-floor suite provides a quiet and private escape, ideal for parents seeking their own peaceful space.
Outside, the home sits on a generous corner plot with gardens extending to the rear and side. The rear garden is neatly enclosed and includes both a lawn and patio area—perfect for children to play or for summer barbecues. A gate leads directly to the private driveway, which provides parking for two to three cars in front of the single garage. The garage offers useful extra storage, complete with a wooden false ceiling for overhead items, keeping the space tidy and practical.
Every detail of this home has been carefully maintained, with gas central heating, double glazing, and the remainder of a 10-year NHBC warranty providing peace of mind. The design and layout create a welcoming environment, perfect for families looking for a move-in-ready home with plenty of room to grow. Its open and airy feel, connection between the kitchen and garden, and the practicality of a garage and parking make it a stand-out choice in this desirable seaside location.
The Local Area
Set within the quiet and attractive Taylor Crescent development, this home enjoys an ideal location close to the heart of Westward Ho!, one of North Devon’s most popular coastal villages. The beach is only a short distance away—famous for its sweeping golden sands, pebble ridge, and the open space of Northam Burrows Country Park. This area is a haven for walkers, cyclists, and dog owners, offering miles of open land to explore. The Royal North Devon Golf Club, known as the oldest course in England, is just a stone’s throw away and offers stunning sea views across the bay.
Families are well served by local amenities, with Northam Primary School and Kingsley School in nearby Bideford both providing quality education options. There are local nurseries, play parks, and community centres offering plenty of activities for children. Westward Ho! itself offers a friendly village atmosphere with cafés, restaurants, and independent shops, while nearby Bideford provides a wider range of services including supermarkets, banks, doctors, and leisure facilities. The town’s historic quay and pannier market add to its charm, making it a lovely place to visit or shop locally.
For those needing to travel further afield, the A39 Atlantic Highway provides easy access towards Barnstaple, Exeter, and Cornwall. Barnstaple, around ten miles away, serves as the main regional centre for North Devon, offering larger retail stores, a hospital, and a railway station with direct connections to Exeter on the scenic Tarka Line. Regular local bus routes connect Westward Ho!, Northam, and Bideford, ensuring convenient transport links for work, school, or leisure.
The local lifestyle is defined by its natural beauty and relaxed pace. From morning walks on the beach to evening meals overlooking the sea, residents can enjoy everything coastal life has to offer. Whether surfing, paddleboarding, or exploring nearby coastal paths, outdoor activities are right on the doorstep. For equestrian enthusiasts, there are nearby livery yards and riding routes across the open countryside, while keen gardeners will appreciate the mild coastal climate that encourages lush growth all year round.
This property combines modern design with the timeless appeal of seaside living. It offers the space, comfort, and practicality families look for, all within a welcoming community setting. With a private garden, garage, and easy access to schools, shops, and the beach, this property provides the perfect balance of convenience and tranquillity. Ready to move straight into, with no onward chain, it presents an exciting opportunity to make your home in one of North Devon’s most desirable coastal locations—a place where modern living meets the charm of life by the sea.
Brochures
Brochure 1- COUNCIL TAXA payment made to your local authority in order to pay for local services like schools, libraries, and refuse collection. The amount you pay depends on the value of the property.Read more about council Tax in our glossary page.
- Band: C
- PARKINGDetails of how and where vehicles can be parked, and any associated costs.Read more about parking in our glossary page.
- Garage,Driveway
- GARDENA property has access to an outdoor space, which could be private or shared.
- Private garden
- ACCESSIBILITYHow a property has been adapted to meet the needs of vulnerable or disabled individuals.Read more about accessibility in our glossary page.
- Level access
Taylor Crescent, Westward Ho, Bideford, EX39 3FA
Add an important place to see how long it'd take to get there from our property listings.
__mins driving to your place
Get an instant, personalised result:
- Show sellers you’re serious
- Secure viewings faster with agents
- No impact on your credit score
Your mortgage
Notes
Staying secure when looking for property
Ensure you're up to date with our latest advice on how to avoid fraud or scams when looking for property online.
Visit our security centre to find out moreDisclaimer - Property reference S1218462. The information displayed about this property comprises a property advertisement. Rightmove.co.uk makes no warranty as to the accuracy or completeness of the advertisement or any linked or associated information, and Rightmove has no control over the content. This property advertisement does not constitute property particulars. The information is provided and maintained by Ross Property Services, Covering Barnstaple. Please contact the selling agent or developer directly to obtain any information which may be available under the terms of The Energy Performance of Buildings (Certificates and Inspections) (England and Wales) Regulations 2007 or the Home Report if in relation to a residential property in Scotland.
*This is the average speed from the provider with the fastest broadband package available at this postcode. The average speed displayed is based on the download speeds of at least 50% of customers at peak time (8pm to 10pm). Fibre/cable services at the postcode are subject to availability and may differ between properties within a postcode. Speeds can be affected by a range of technical and environmental factors. The speed at the property may be lower than that listed above. You can check the estimated speed and confirm availability to a property prior to purchasing on the broadband provider's website. Providers may increase charges. The information is provided and maintained by Decision Technologies Limited. **This is indicative only and based on a 2-person household with multiple devices and simultaneous usage. Broadband performance is affected by multiple factors including number of occupants and devices, simultaneous usage, router range etc. For more information speak to your broadband provider.
Map data ©OpenStreetMap contributors.
