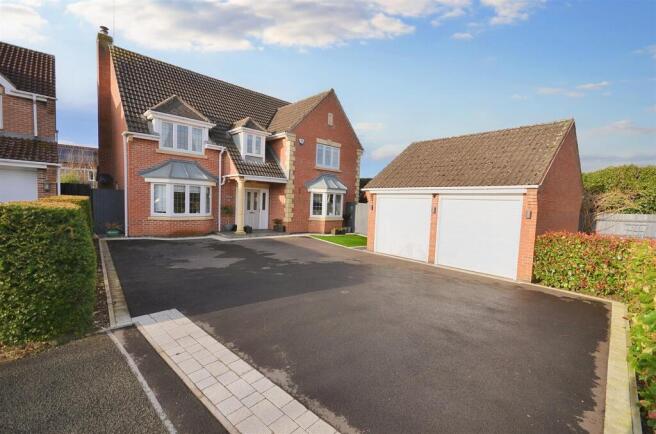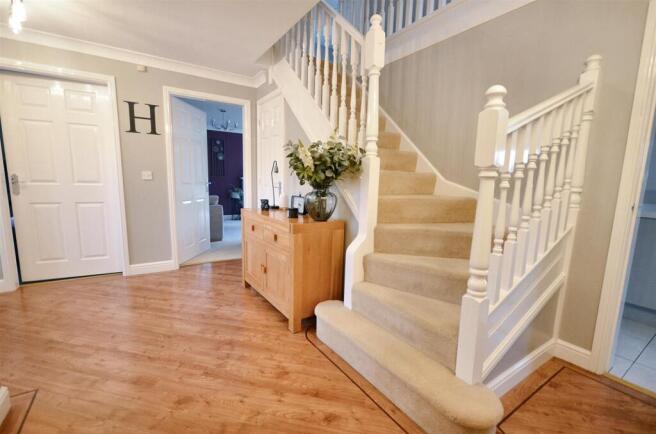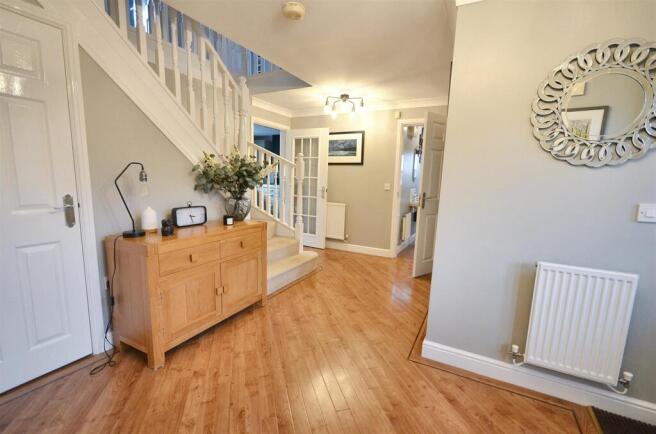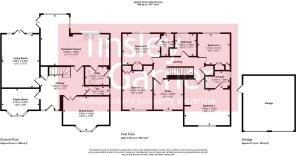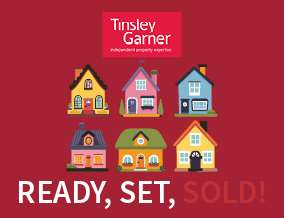
Coalport Drive, Stone

- PROPERTY TYPE
Detached
- BEDROOMS
5
- BATHROOMS
3
- SIZE
1,924 sq ft
179 sq m
- TENUREDescribes how you own a property. There are different types of tenure - freehold, leasehold, and commonhold.Read more about tenure in our glossary page.
Freehold
Description
Covered Porch -
Entrance Hall - Welcoming reception area with Karndean wood effect flooring throughout, wooden half glazed front door and side light windows, turned staircase to the first floor landing with storage below. Two radiators.
Cloaks & Wc - White suite comprising; WC and basin. Karndean wood effect floor. Radiator.
Lounge - A comfortable sitting room with rear facing French doors opening to the patio and garden, small window to the side. Period style marble fireplace and hearth with living flame fire. two radiators.
Dining Room - Double doors lead off the hallway to this spacious reception room with front facing bay window. Radiator.
Family Room - A useful addition to the living accommodation and ideal as either home office or kid's den. Front facing bay window. Karndean wood effect floor. Radiator.
Kitchen / Dining / Sitting Room - A spacious open plan kitchen with room for casual dining and entertaining. The upgraded kitchen features an extensive range of wall and base cupboards with 'Shaker' style painted cabinet doors and coordinating Corian counter tops extending to a breakfast bar seating 3. Integrated appliances comprise; stainless steel gas hob with matching extractor hood and glass splash panel, twin ovens, fully integrated fridge, freezer and dish washer. Adjoining dining area with space for a table and sofa, windows to the rear and French doors to the patio & garden. Ceramic tile floor throughout. Two radiators.
Utility Room - Wall & base cabinets matching the kitchen with Corian work top and under set sink. Space for a washing machine & dryer. Door to the side of the house. Radiator. Wall mounted Worcester Bosch gas fired combi boiler installed in 2023
Landing - Spacious landing with access hatch to loft space and airing cupboard.
Main Bedroom - A spacious main bedroom with built-in wardrobes to one wall, window to the front of the house. Radiator.
En-Suite Shower Room - With a stylish modern suite featuring; shower enclosure with glass door and thermostatic shower, vanity basin & enclosed cistern WC. Ceramic wall tiling to full height & tiled floor. Chrome heated towel radiator. Window to the side of the house.
Bedroom 2 - Double bedroom with window to the rear of the house. Built-in wardrobe. Radiator.
En-Suite Shower Room - Features an upgraded contemporary style suite with walk-in show enclosure with glass screen and thermostatic shower, pedestal basin & WC. Ceramic wall tiling to half height and wood effect floor. Chrome heated towel radiator. Window to the rear of the house.
Bedroom 3 - Double bedroom with window to the front of the house. Built-in wardrobe. Radiator.
Bedroom 4 - Double bedroom with window to the rear of the house. Built-in wardrobe. Radiator.
Bedroom 5 / Study - With dormer window to the front of the house. Radiator.
Family Bathroom - The bathroom has been upgraded featuring a white suite with; bath, walk-in shower enclosure with glass screen and thermostatic shower, vanity basin & WC. Ceramic wall tiling to full height and tiled floor. Chrome heated towel radiator. Window to the rear of the house.
Outside - The house occupies one of the choice plots on the development, tucked away in the corner of the cul-de-sac with good frontage and a large sunny wrap-around rear garden. The driveway has recently been re-laid and provides parking for a number of cars together with a detached double garage with twin electric roller shutter doors. Large enclosed rear garden with lawn area, raised borders and an extensive paved patio area. The garden extends to the side of house with side access to the garage and additional storage.
General Information - Services; Mains gas, electricity, water & drainage. Gas central heating.
Tenure; Freehold
Council Tax Band F
Viewing by appointment
Foe sale by private treaty, subject to contract.
Vacant possession on completion.
Brochures
Coalport Drive, StoneBrochure- COUNCIL TAXA payment made to your local authority in order to pay for local services like schools, libraries, and refuse collection. The amount you pay depends on the value of the property.Read more about council Tax in our glossary page.
- Band: F
- PARKINGDetails of how and where vehicles can be parked, and any associated costs.Read more about parking in our glossary page.
- Yes
- GARDENA property has access to an outdoor space, which could be private or shared.
- Yes
- ACCESSIBILITYHow a property has been adapted to meet the needs of vulnerable or disabled individuals.Read more about accessibility in our glossary page.
- Ask agent
Coalport Drive, Stone
Add an important place to see how long it'd take to get there from our property listings.
__mins driving to your place
Get an instant, personalised result:
- Show sellers you’re serious
- Secure viewings faster with agents
- No impact on your credit score

Your mortgage
Notes
Staying secure when looking for property
Ensure you're up to date with our latest advice on how to avoid fraud or scams when looking for property online.
Visit our security centre to find out moreDisclaimer - Property reference 33695889. The information displayed about this property comprises a property advertisement. Rightmove.co.uk makes no warranty as to the accuracy or completeness of the advertisement or any linked or associated information, and Rightmove has no control over the content. This property advertisement does not constitute property particulars. The information is provided and maintained by Tinsley-Garner Independent Estate Agents, Stone. Please contact the selling agent or developer directly to obtain any information which may be available under the terms of The Energy Performance of Buildings (Certificates and Inspections) (England and Wales) Regulations 2007 or the Home Report if in relation to a residential property in Scotland.
*This is the average speed from the provider with the fastest broadband package available at this postcode. The average speed displayed is based on the download speeds of at least 50% of customers at peak time (8pm to 10pm). Fibre/cable services at the postcode are subject to availability and may differ between properties within a postcode. Speeds can be affected by a range of technical and environmental factors. The speed at the property may be lower than that listed above. You can check the estimated speed and confirm availability to a property prior to purchasing on the broadband provider's website. Providers may increase charges. The information is provided and maintained by Decision Technologies Limited. **This is indicative only and based on a 2-person household with multiple devices and simultaneous usage. Broadband performance is affected by multiple factors including number of occupants and devices, simultaneous usage, router range etc. For more information speak to your broadband provider.
Map data ©OpenStreetMap contributors.
