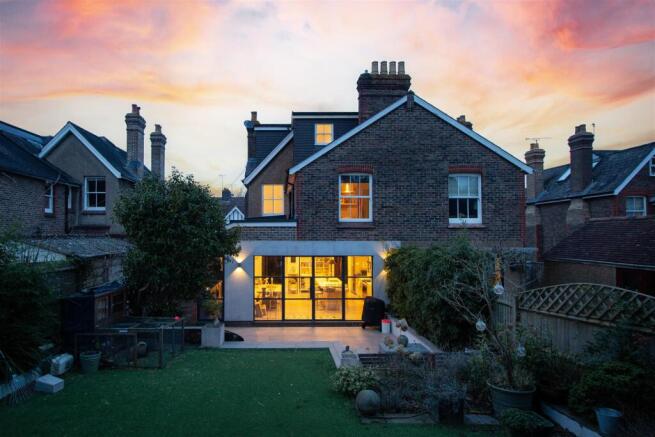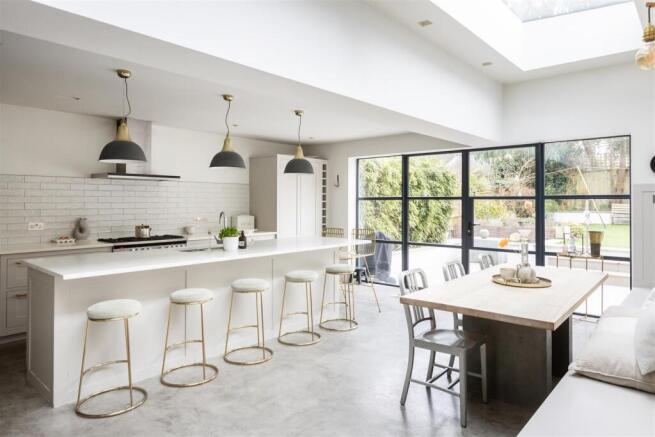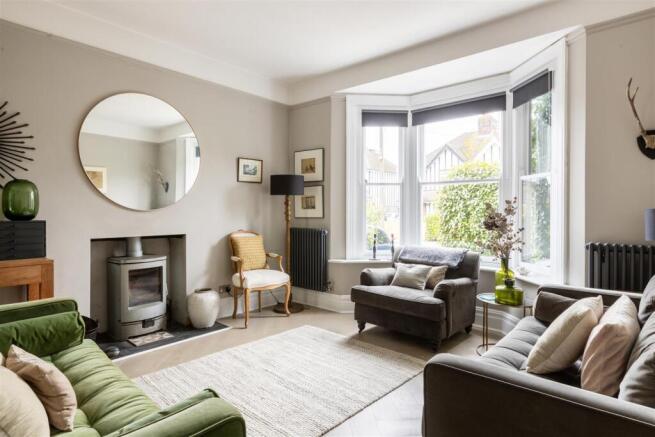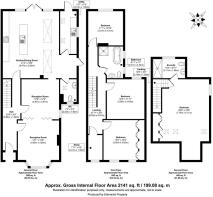
Queens Road, Haywards Heath

- PROPERTY TYPE
Semi-Detached
- BEDROOMS
4
- BATHROOMS
2
- SIZE
2,141 sq ft
199 sq m
- TENUREDescribes how you own a property. There are different types of tenure - freehold, leasehold, and commonhold.Read more about tenure in our glossary page.
Freehold
Key features
- Guide Price £900,000 - £950,000
- WATCH THE VIDEO
- Beautiful Edwardian home in prime location for Haywards Heath Station
- Meticulously renovated and extended
- Exceptional open plan kitchen with polished concrete floors and crittall doors
- 25ft sitting room with bay window and log burner
- Fabulous entertaining space and wealth of retained character
- Four great double bedrooms and two stylish bathrooms
- Beautifully landscaped south facing garden
- Easy walk of station, Waitrose, town centre and The Broadway
Description
Guide Price £900,000 - £950,000 -
Edwardian Elegance - If you’re looking for Edwardian elegance, period grandeur and gorgeous interiors then this exceptional semi-detached period home, on the sought-after Queens Road, is surely going to be of interest to you. We have over 2,100 sq ft of accommodation over three floors. Four bedrooms, two bathrooms and superb ground floor living space – all within a two minute walk of Haywards Heath’s mainline station which will get you to central London in 45 mins and Gatwick Airport in just 10.
Forming part of an enclave of Edwardian villas at the top of Queens Road is number 22 – a beautiful example of what is possible when you combine sentiment to home’s era with a contemporary, high spec finish and creative extension.
Period Granduer - Upon entry you are immediately struck by the grandeur on offer with a generous entrance hall and the high ceilings. Your eye is immediately drawn down the hallway where you catch a glimpse of the kitchen and garden beyond.
To the front you are welcomed by a wonderful through living room that extends to over 25ft. Originally the traditional sitting and dining rooms, the space can be separated by shutting the bespoke folding doors. You’ll notice those high ceilings, deep skirtings, picture rails, a large bay window with traditional sash frames and the fireplace with log burner, which creates a natural focal point – particularly on a chilly winter’s evening.
The Wow Factor Kitchen - Across the rear of the house a breathtaking extension has created the kitchen of dreams. A stunning space that is ready made for entertaining with polished concreate floors, underfloor heating and eye catching Crittall doors that seamlessly connect the internal and external spaces.
Two cleverly positioned skylights bath the space with natural light and the southerly aspect flooded the room with sunshine throughout the day. The kitchen itself enjoys classic, shaker-style cabinetry that sits under opulent stone counters. The large island has a breakfast bar seating for seven making this space the true hub of the home.
The extension has also created a large utility room and cloakroom – both with vaulted ceilings and skylights.
Bath & Bed - On the first floor you have three generous double bedrooms and a beautifully appointed family bathroom with a standalone bathtub and separate walk-in shower.
There is also a nursery/study – perfect for home working.
The Principal Suite - The loft has been converted to create a sublime principle suite that gives privacy & seclusion from the rest of the house. The bedroom is extends to an enormous 25ft x 17ft with a handy eaves alcove and a range of bespoke fitted wardrobes.
The ensuite wet room enjoys marble tiling, contemporary suite, underfloor heating and heated rail to keep your towels warm & fluffy.
The home has access to an ultrafast fibre broadband connection, great for those who like to stream or work from home. There is gas fired central heating too. Décor wise, the home is beautifully finished with calming Farrow & Ball tones throughout.
Outside Oasis - Stepping out from the kitchen you enter a beautifully landscaped garden that is all about al-fresco entertainment and low level maintenance with paved terraces and artificial lawn. There is plenty of privacy and seclusion, with pretty planting adding depth and pops of colour. Being south facing means you are bathed in sunshine throughout the day.
Gated side access leads to the front where you’ll find driveway parking and a pretty garden.
Out & About - Queens Road is an established residential road of mainly Victorian/Edwardian/1930s homes and enjoys a most convenient location for Haywards Heaths mainline station, which provides fast and regular commuter services to London (Victoria/London Bridge in approx 47 mins), Brighton and Gatwick International Airport. Additionally, Waitrose Superstore is within easy walking distance with a café and wine bar. There are a variety of other local amenities within close proximity including a convenience store while Sainsburys Superstore and the Dolphin Leisure Centre are also within walking distance. By road, surrounding areas can be easily accessed via the A272 and A23(M) with the latter lying approximately five miles west at Bolney/Warninglid.
The property falls into the catchment area for the highly regarded Blackthorns Primary School in Lindfield and for secondary education children usually attend Oathall Community College. There are also a number of private schools within the local area including Great Walstead School, Ardingly College, Hurstpierpoint College and Burgess Hill School for Girls.
The Finer Details - Tenure: Freehold
Title Number: SX102749
Local Authority: Mid Sussex District Council
Council Tax Band: E
Services: Gas fired central heating, mains drainage, mains water & electricity
Available Broadband Speed: Ultrafast (up to 910 mbps download)
We believe the above information to be correct and it is provided in good faith but we cannot guarantee its accuracy.
Nb - Anti Money Laundering - In line with our obligations, any intending purchaser will be subject to relevant Anti-Money Laundering checks. To ensure total independence we use a third party company called 'iamproperty' and the check is undertaken via their "Move Butler" platform. There is a small charge of £20 per purchaser to complete these checks and this happens before a sale enters the conveyancing process.
Brochures
Brochure- COUNCIL TAXA payment made to your local authority in order to pay for local services like schools, libraries, and refuse collection. The amount you pay depends on the value of the property.Read more about council Tax in our glossary page.
- Band: E
- PARKINGDetails of how and where vehicles can be parked, and any associated costs.Read more about parking in our glossary page.
- Driveway
- GARDENA property has access to an outdoor space, which could be private or shared.
- Yes
- ACCESSIBILITYHow a property has been adapted to meet the needs of vulnerable or disabled individuals.Read more about accessibility in our glossary page.
- Ask agent
Energy performance certificate - ask agent
Queens Road, Haywards Heath
Add an important place to see how long it'd take to get there from our property listings.
__mins driving to your place
Your mortgage
Notes
Staying secure when looking for property
Ensure you're up to date with our latest advice on how to avoid fraud or scams when looking for property online.
Visit our security centre to find out moreDisclaimer - Property reference 33695915. The information displayed about this property comprises a property advertisement. Rightmove.co.uk makes no warranty as to the accuracy or completeness of the advertisement or any linked or associated information, and Rightmove has no control over the content. This property advertisement does not constitute property particulars. The information is provided and maintained by PSP Homes, Mid Sussex. Please contact the selling agent or developer directly to obtain any information which may be available under the terms of The Energy Performance of Buildings (Certificates and Inspections) (England and Wales) Regulations 2007 or the Home Report if in relation to a residential property in Scotland.
*This is the average speed from the provider with the fastest broadband package available at this postcode. The average speed displayed is based on the download speeds of at least 50% of customers at peak time (8pm to 10pm). Fibre/cable services at the postcode are subject to availability and may differ between properties within a postcode. Speeds can be affected by a range of technical and environmental factors. The speed at the property may be lower than that listed above. You can check the estimated speed and confirm availability to a property prior to purchasing on the broadband provider's website. Providers may increase charges. The information is provided and maintained by Decision Technologies Limited. **This is indicative only and based on a 2-person household with multiple devices and simultaneous usage. Broadband performance is affected by multiple factors including number of occupants and devices, simultaneous usage, router range etc. For more information speak to your broadband provider.
Map data ©OpenStreetMap contributors.








