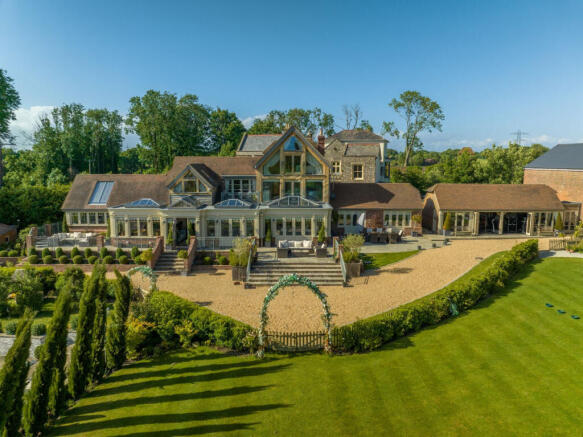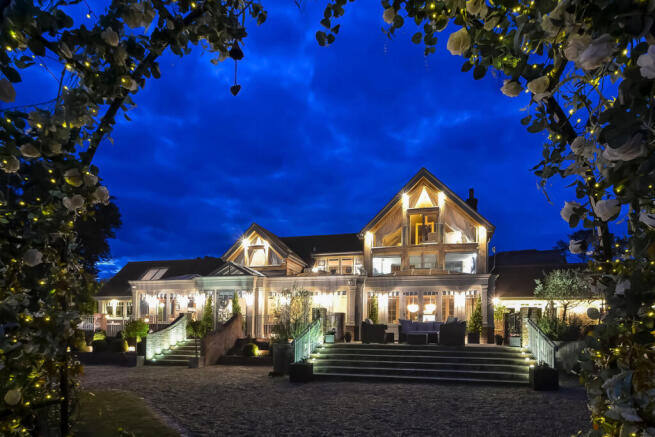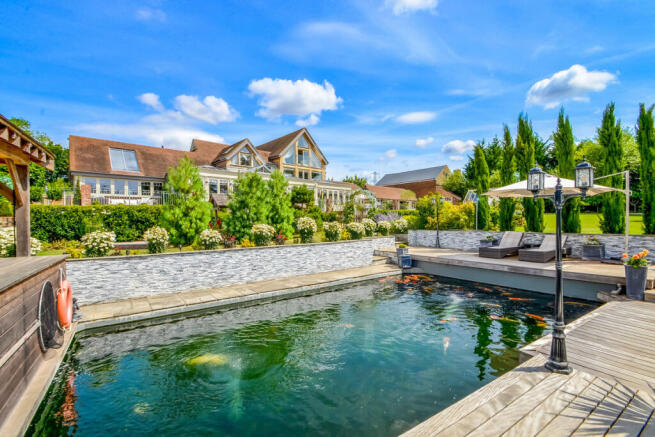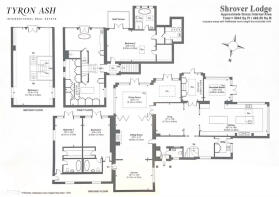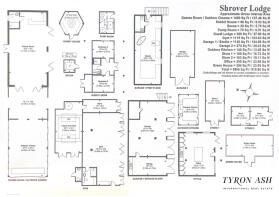
Anmore Lane, Lovedean, PO7

- PROPERTY TYPE
Detached
- BEDROOMS
7
- BATHROOMS
6
- SIZE
5,043 sq ft
468 sq m
- TENUREDescribes how you own a property. There are different types of tenure - freehold, leasehold, and commonhold.Read more about tenure in our glossary page.
Freehold
Key features
- **Property Ref: BRGRA**
- **Enquire for Viewing Details**
- 10,000 Sq Ft of Luxury Living!
- 7 Acres of Land, including 5 Acres of Paddock
- Finished to an Incredible Standard
- 19 Ft Hydropool!
- Boasting a Gym and Pergolux
- Set in a Hamlet, with just 3 Houses total on the road!
- For more information search online for Shrover Lodge or click the brochure link below the description!
- Part Exchange Considered!
Description
**Enquire for Viewing Day Details**
Check out even more information on **
Tyron Ash International are proud to present an Exquisite Countryside Retreat – A Luxurious Seven-Bedroom Family Home in the Hamlet of Anmore, PO7, this home is nestled along a private lane shared by just three properties, Shrover Lodge enjoys a secluded setting, inaccessible from the road and shielded from everyone else and security benefits, with access granted via a secure intercom system. This home must have an internal inspection to fully appreciate the magnitude of this home!
Nestled within a tranquil and sought-after location, this stunning five-bedroom detached residence offers 10,000 Sq Ft of beautifully designed living space, seamlessly blending refined elegance with modern comfort. This exquisite property provides an exceptional opportunity to embrace the serenity of countryside living while remaining well-connected to local amenities and transport links.
Comprising of 5,043 Sq Ft of living space in the main house and an additional 5,597 Sq Ft in outbuildings, this home is set within an exclusive and private setting. This distinguished home welcomes you with a grand entrance and thoughtfully curated interiors. From the moment you step inside, you are met with an ambiance of sophistication, highlighted by bespoke detailing, high ceilings, and an abundance of natural light that enhances the sense of space and tranquillity.
This incredible home has been redesigned, where the current owners have completed an extensive renovation, which transformed it into a classic family home but with the modern features of todays world. It has been designed to be both a home, but also with the view to be adaptable for multi-generational living or even utilising it for investment purposes, primarily a short-term let Investment.
Special Features:
Just some of the benefits of the renovation include, updated electrics, new plumbing, LPG gas, and underfloor heating with individual zone control in each room. Security features, including Dahua CCTV with motion detection and alarm systems, provide peace of mind, while bespoke window coverings and subtle extras, such as an RO water system and water softening unit, enhance the residence's allure.
The Home:
A Home Designed for Comfort and Style, the true heart of the home is an expansive, open-plan kitchen and dining area, where bespoke cabinetry, premium appliances, and elegant finishes create a space perfect for culinary enthusiasts and social gatherings alike. The adjoining breakfast area offers a seamless connection to the beautifully landscaped garden, ideal for enjoying morning coffee while taking in the scenic views.
The living spaces are equally impressive, featuring a sophisticated lounge with a statement fireplace, a cosy snug for more intimate moments, and a stylish orangery that bathes the home in natural light, providing the perfect setting for dining or relaxation.
For me, the two main hubs of the downstairs have to be, the Lounge and the Kitchen. Starting off with the Kitchen, the stunning open-plan kitchen, where luxury meets functionality in perfect harmony. Bathed in natural light from expansive bi-fold windows, this space effortlessly blends indoor and outdoor living, creating an inviting atmosphere for both relaxation and entertainment. A striking arched window and soaring vaulted ceiling add a sense of grandeur, making this kitchen a true statement of sophistication.
At the heart of this culinary haven lies a bespoke, hand-crafted kitchen, beautifully finished in rich Farrow & Ball tones and accented with exquisite brass Heritage handles. Designed for both practicality and socialising, it boasts two expansive islands, offering generous storage and a stylish breakfast bar - ideal for casual dining or lively gatherings.
Every detail is thoughtfully curated for modern living, from integrated air conditioning to a Perrin & Rowe hot water tap, ensuring comfort and convenience at every turn. For those seeking the ultimate in high-end appliances, optional additions available for separate negotiation include a Lacanche range cooker, Gaggenau fridge-freezer, a champagne/wine cooler, plus Miele dishwashers, fridge drawers, and drinks fridges.
Moving on to the Lounge, we enter a space that exudes timeless elegance, worthy of a magazine cover. Designed to impress, this impeccably styled space features rich wood paneling and exquisite Farrow & Ball finishes, seamlessly flowing from the cosy snug. At its heart, a striking Chesney Log Burner (Defra Approved) sits within a breathtaking fireplace, creating a warm and inviting focal point.
Every detail enhances the room’s refined ambiance—from the shimmering Murano chandeliers and elegant wall lights to the intricately lit coving and ornate ceiling rose. Adding a touch of modern luxury, a mirrored TV blends seamlessly into the décor, marrying cutting-edge technology with classic sophistication. This is more than just a lounge—it’s an experience in style and comfort.
Six Spacious Bedrooms – A Sanctuary for Every Family Member:
Step into the pinnacle of luxury with the breathtaking Master Suite. Once a collection of four individual ensuite bedrooms, this refined sanctuary has been masterfully reimagined for the most discerning homeowners.
Ascend the hand-crafted oak staircase to uncover a serene master bedroom, seamlessly connected to a private office and an inviting lounge area, all designed with impeccable attention to detail. Modern indulgences abound, from state-of-the-art air-conditioning to a Bang & Olufsen television and an integrated sound system, ensuring effortless sophistication.
Bask in natural light streaming through the expansive glazed oak gable, where double doors open onto a charming Juliet balcony, offering sweeping views of the picturesque grounds. Two bi-fold dormer windows and a soaring vaulted ceiling amplify the sense of space and grandeur, creating a truly awe-inspiring retreat.
On the lower level, immerse yourself in pure opulence within the spa-like ensuite. Here, timeless Arcade sanitary ware, a freestanding roll-top bath, and exquisite nickel fixtures set the stage for relaxation. A generous walk-in rainfall shower, adorned in Arcade Nickel, and a separate WC complete this sumptuous escape. Just beyond the staircase, a beautifully appointed dressing area, finished in Farrow & Ball’s signature hues, adds the perfect finishing touch.
Every detail has been thoughtfully curated, from the rich warmth of Amtico flooring with underfloor heating to the elegant wall paneling that exudes sophistication. Two Velux windows with electric blackout blinds provide both ambiance and privacy, making this suite a true masterpiece of design.
Five further double bedrooms, each with unique character and refined finishes, offer ample space for family members and guests. Beautifully appointed bathrooms complement the bedrooms, complete with high-end fixtures and timeless design.
Exceptional Outdoor Living & Entertaining Spaces:
The property's 2 acres of meticulously landscaped gardens provide an idyllic escape, designed for relaxation and entertaining. On top of the 2 acres, there is a further 5 acres of paddocks, giving a total of 7 Acres, which are lined with trees and even feature a thriving community of beehives and numerous wild birds/animals, creating a true haven of privacy and entertainment. Whether hosting gatherings on the expansive patio, enjoying al fresco dining in the outdoor seating areas, or simply unwinding amidst the peaceful greenery, the outdoor space is truly brilliant.
For those with a passion for fitness, the home includes a detached gym, providing a private space to maintain an active lifestyle. For someone into their hobbies, the games room has it all, with a captivating bar and lounge area, featuring a cinema room and a choice of pool or football table for endless entertainment. Three bifolding doors offer panoramic views of the beautiful grounds, seamlessly merging indoor and outdoor spaces. For added security, CCTV surveillance is in place. The 4 bay garage and additional storage solutions cater to practical needs while preserving the property’s impeccable aesthetic.
Other benefits of the outside include the Swim Spa with a separate decking area featuring a 19 Ft Hydropool swim spa and safety cover. You can enjoy the stunning views from the BBQ area and faux grass seating areas. To relax you also have the barrel sauna. Then we have the Pergolux retreat, within this expansive space, you'll find the electric-lit roof, offering the perfect ambiance under the stars. Glass sliding doors which seamlessly merge indoor and outdoor living, while an internal rainfall system brings a sense of tranquillity with the soothing sound of rain. You can also immerse yourself with the outdoor cinema screen. Concealed lighting and sockets which complement the elegant grey Astroturf flooring.
Whether envisaging multi-generational living, hosting events, or simply seeking a private retreat, Shrover Lodge caters to every desire. The meticulously landscaped grounds boast manicured gardens, a charming garden lodge, a whimsical hobbit house, and a spacious games room/entertainment area, ensuring endless opportunities for relaxation and leisure.
Area:
Situated in the Hamlet of Anmore, on the outskirts of Denmead Village, this property is located near the scenic South Downs National Park. For a family, there are excellent local schools, including Private schooling in nearby Petersfield and Portsmouth. Other comforts include fishing, which can be found nearby at Three Oaks Fishery and for Golf enthusiasts, Furzeley Golf Course is also located in the village. For the commuter there are easy links to London and nearby towns to ensure that residents can enjoy the best of both worlds - rural tranquillity with modern accessibility.
This exceptional Seven-bedroom detached residence is a rare find, offering a lifestyle of luxury, comfort, and endless possibilities. To truly appreciate all that this stunning home has to offer, a viewing is essential. Arrange your private tour today and step into your dream countryside retreat.
For more information and additional photos, search online for Shrover Lodge
Brochures
Brochure 1- COUNCIL TAXA payment made to your local authority in order to pay for local services like schools, libraries, and refuse collection. The amount you pay depends on the value of the property.Read more about council Tax in our glossary page.
- Ask agent
- PARKINGDetails of how and where vehicles can be parked, and any associated costs.Read more about parking in our glossary page.
- Yes
- GARDENA property has access to an outdoor space, which could be private or shared.
- Yes
- ACCESSIBILITYHow a property has been adapted to meet the needs of vulnerable or disabled individuals.Read more about accessibility in our glossary page.
- Ask agent
Anmore Lane, Lovedean, PO7
Add an important place to see how long it'd take to get there from our property listings.
__mins driving to your place
Get an instant, personalised result:
- Show sellers you’re serious
- Secure viewings faster with agents
- No impact on your credit score
About Tyron Ash International Real Estate, London
Berkeley Square House Berkeley Square, London, W1J 6BE


Your mortgage
Notes
Staying secure when looking for property
Ensure you're up to date with our latest advice on how to avoid fraud or scams when looking for property online.
Visit our security centre to find out moreDisclaimer - Property reference RX536305. The information displayed about this property comprises a property advertisement. Rightmove.co.uk makes no warranty as to the accuracy or completeness of the advertisement or any linked or associated information, and Rightmove has no control over the content. This property advertisement does not constitute property particulars. The information is provided and maintained by Tyron Ash International Real Estate, London. Please contact the selling agent or developer directly to obtain any information which may be available under the terms of The Energy Performance of Buildings (Certificates and Inspections) (England and Wales) Regulations 2007 or the Home Report if in relation to a residential property in Scotland.
*This is the average speed from the provider with the fastest broadband package available at this postcode. The average speed displayed is based on the download speeds of at least 50% of customers at peak time (8pm to 10pm). Fibre/cable services at the postcode are subject to availability and may differ between properties within a postcode. Speeds can be affected by a range of technical and environmental factors. The speed at the property may be lower than that listed above. You can check the estimated speed and confirm availability to a property prior to purchasing on the broadband provider's website. Providers may increase charges. The information is provided and maintained by Decision Technologies Limited. **This is indicative only and based on a 2-person household with multiple devices and simultaneous usage. Broadband performance is affected by multiple factors including number of occupants and devices, simultaneous usage, router range etc. For more information speak to your broadband provider.
Map data ©OpenStreetMap contributors.
