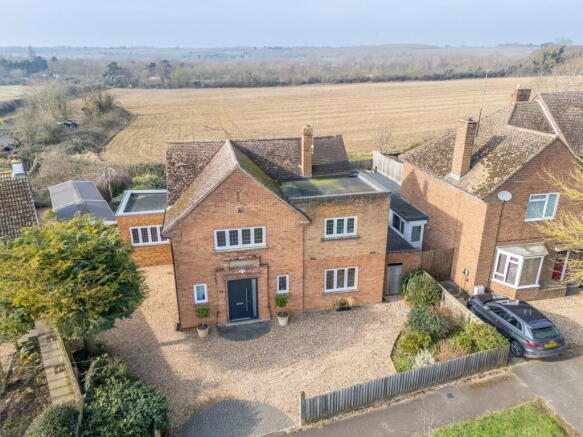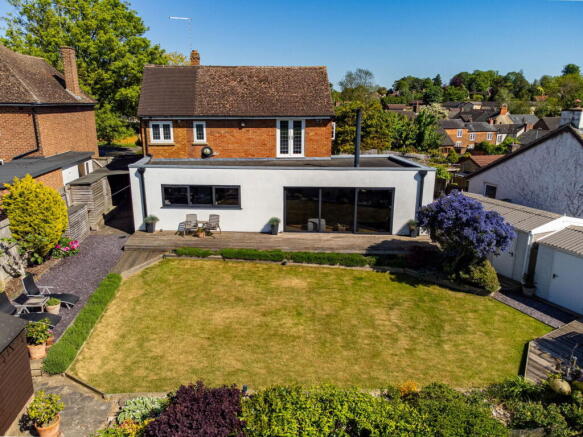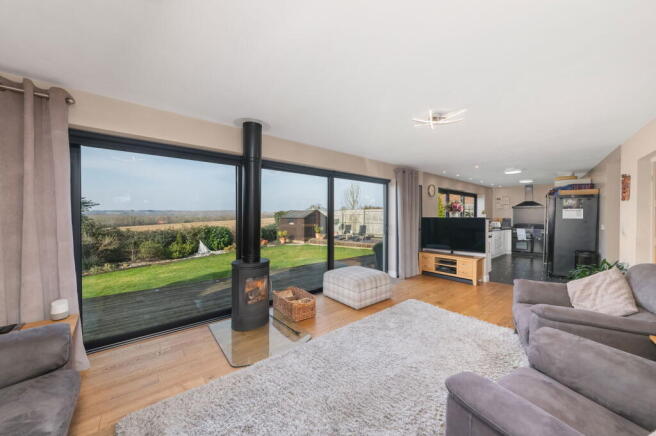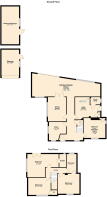
Dolben Avenue, Stanwick, NN9 6QW

- PROPERTY TYPE
Detached
- BEDROOMS
4
- BATHROOMS
3
- SIZE
1,844 sq ft
171 sq m
- TENUREDescribes how you own a property. There are different types of tenure - freehold, leasehold, and commonhold.Read more about tenure in our glossary page.
Freehold
Key features
- Approx. 2222 sqft / 206.43 sqm (Inc. Garage & Workshop)
- Approx. 1844.20 sqft / 171.33 sqm (House Only)
- EV Charger
- Detached Garage & Ample Parking
- Gorgeous Open Plan Accommodation
- Extended Accommodation
- Stunning Field Views
- Within Walking Distance to Countryside Walks and Stanwick Lakes
- Close Driving Distance to Bedford and Wellingborough Train Stations
- Potential for a Ground Floor Bedroom, Ideal for Multi-Generational Living with a Ground Floor Shower Room
Description
“England’s Green and Pleasant Land…”
…can be admired in all its glory from this exceptional extended detached Home. Originally constructed as the village Police House in the 1940’s, this wonderful three/four bedroom Property offers stunning field views from the rear and has a great sense of light and space throughout.
Property Highlights
Occupying a fantastic position in the highly desirable village of Stanwick, the Property benefits from being a short drive from the A45 with excellent travel links to the A6, A14 and M1. Wellingborough Train Station is accessible in under 15-minutes, whilst Bedford Train Station is around 20-minutes, and both provide a popular commuter rail link to London. Picturesque countryside walks are on the doorstep with Stanwick Lakes close by and Rushden Lakes is just a 5-minute drive away.
Originally built as the local Police House there is a great sense of character and the current owners have extended the property with an exquisite open plan Kitchen/Family Room that has been designed to showcase the views to the rear.
Entrance through the composite front door provides access into the inviting Entrance Hall with a fitted mat by the front door, ceramic tiled flooring, a useful understairs storage cupboard, period exposed timber doors to the rooms and stairs rising to the first floor.
Stunning open plan Kitchen/Family Room forming the bespoke extension which was purposefully designed on an angle to ensure maximum benefit of the gorgeous views to the rear. There is a high specification Kitchen with slate effect ceramic tiled flooring and electric underfloor heating, LED downlights and a bespoke black aluminium sliding window providing a far-reaching view from the kitchen sink. The solid oak floor defines the change into the Family Area whilst retaining an open plan feel and there are glass and oak doors into the Dining Room. Natural light floods the room from the window to the front elevation and the large black aluminium sliding doors to the rear, benefitting from having one-way tinted glass for sun protection and stunning views of the Nene Valley. The Family Area boasts great versatility providing a host of options with furniture and there is a contemporary ‘Morso’ multi-fuel burner sat in front of the sliding doors with a tempered glass hearth and the most picturesque view behind.
The gorgeous Kitchen includes high quality inset shaker style units topped with a solid granite work surface and upstand. The cupboards and drawers have a soft close feature, carousel units in the corner cupboards and an inset stainless steel one and a half bowl sink with draining grooves in the worktop. The integrated appliances include a dishwasher and there is a freestanding ‘Rangemaster’ cooker and matching extractor hood that is included in the sale. There is space and plumbing for an American style fridge freezer which is available under separate negotiations.
Formal Dining Room with a thick pile carpet, solid oak and opaque glass double doors into the Family Room and a window to the side elevation. Although currently used as a dining room, the layout offers excellent versatility as it could be an additional reception room, playroom, and much more.
Further Reception Room/Potential Fourth Bedroom which occupies the original holding cell from when the property was the village Police House. The Room benefits from 6’ solid walls, windows on two elevations, a useful storage cupboard and a chimney that has been blocked off but could be opened and reused if desired (subject to relevant consent). The versatility of the layout also presents an opportunity for ground floor living as the Room, Utility Room and Shower Room are in close proximity.
Ground floor Office, a perfect work from space with dual aspect windows and flexible accommodation.
Separate Utility Room with excellent proportions, a door to the covered side passage of the Garden, a useful storage cupboard for coats and shoes, a chrome heated towel rail, a light tunnel providing natural light and ample additional storage in the fitted units. There is an array of worktop space, a stainless steel sink and draining board, a fitted water softener, and space and plumbing for three under counter appliances.
The stairs flow up to the First Floor with a handmade solid oak banister and balustrades and as you reach the Landing period exposed timber doors provide access to the rooms. There is a drop-down hatch and ladder that leads to the part-boarded Loft.
Three double Bedrooms, all of which are beautifully light from the generous windows. The Principal Bedroom is an impressive room benefitting from a window to the side elevation, an en suite shower room and glazed French doors expertly located opposite the bed showcasing the far-reaching views. The en suite Shower Room features attractive ceramic tiled floor and splashbacks, a window to the rear elevation, a chrome heated towel radiator and a three piece suite. There is a low-level WC and wash basin built into to a useful storage unit and an oversized shower enclosure with a thermostatic rainwater style shower. Bedroom Two is a fantastic sized room and benefits from having a Jack and Jill style door that provides access to the family Bathroom. Bedroom Three, also a double sized room has a generous window to the front and a useful storage cupboard over the stairs.
Family Bathroom with a motion sensored light and fan, ceramic tiled walls to one side, Jack and Jill doors to Bedroom Two and the Landing and a three piece suite to include a low-level WC, a pedestal wash basin and an oversized jacuzzi style bath with central taps and a handheld shower attachment.
Detached single Garage with an electric remote operated roller door to the front, insulated walls, a window to the side elevation and a pedestrian door from the Garden. There is a generous Workshop located behind the Garage with a pedestrian door and window to the side and both outbuildings have light and power sockets. Next to the Garage there is an EV charger and an outside tap.
Outside
The Property occupies an excellent position on the street with a generous gravelled driveway that is enclosed by a low-level fence to the front and well stocked planted border either side. There is ample parking for four to five vehicles, secure gated access down the side of the Property and on the other side the driveway flows down to the detached Garage with an electric remote operated roller door for access.
The rear Garden offers a desirable West facing aspect with stunning field views and by the Property there is a timber deck creating a seamless entertaining space from the sliding doors from the family area. There are steps down from the deck to the lawn and various landscaped sections to include a further deck seating area at the rear of the Garden, a slate chipped seating area positioned to the catch the sun throughout the day, a planted rockery and a timber shed to one side. To the other side of the Garden, steps lead down from the deck to the side pedestrian door into the Garage and a door into the Workshop. In addition to this there are well stocked and beautifully maintained borders with an array of hedges, bushes trees and plantings, a side covered area down one side of the Property, a log store, an various external lights and an outside tap.
Brochures
Brochure 1Brochure 2- COUNCIL TAXA payment made to your local authority in order to pay for local services like schools, libraries, and refuse collection. The amount you pay depends on the value of the property.Read more about council Tax in our glossary page.
- Band: E
- PARKINGDetails of how and where vehicles can be parked, and any associated costs.Read more about parking in our glossary page.
- Garage,Driveway,Off street
- GARDENA property has access to an outdoor space, which could be private or shared.
- Private garden
- ACCESSIBILITYHow a property has been adapted to meet the needs of vulnerable or disabled individuals.Read more about accessibility in our glossary page.
- Ask agent
Dolben Avenue, Stanwick, NN9 6QW
Add an important place to see how long it'd take to get there from our property listings.
__mins driving to your place
Get an instant, personalised result:
- Show sellers you’re serious
- Secure viewings faster with agents
- No impact on your credit score
Your mortgage
Notes
Staying secure when looking for property
Ensure you're up to date with our latest advice on how to avoid fraud or scams when looking for property online.
Visit our security centre to find out moreDisclaimer - Property reference S1218701. The information displayed about this property comprises a property advertisement. Rightmove.co.uk makes no warranty as to the accuracy or completeness of the advertisement or any linked or associated information, and Rightmove has no control over the content. This property advertisement does not constitute property particulars. The information is provided and maintained by Henderson Connellan, Wellingborough. Please contact the selling agent or developer directly to obtain any information which may be available under the terms of The Energy Performance of Buildings (Certificates and Inspections) (England and Wales) Regulations 2007 or the Home Report if in relation to a residential property in Scotland.
*This is the average speed from the provider with the fastest broadband package available at this postcode. The average speed displayed is based on the download speeds of at least 50% of customers at peak time (8pm to 10pm). Fibre/cable services at the postcode are subject to availability and may differ between properties within a postcode. Speeds can be affected by a range of technical and environmental factors. The speed at the property may be lower than that listed above. You can check the estimated speed and confirm availability to a property prior to purchasing on the broadband provider's website. Providers may increase charges. The information is provided and maintained by Decision Technologies Limited. **This is indicative only and based on a 2-person household with multiple devices and simultaneous usage. Broadband performance is affected by multiple factors including number of occupants and devices, simultaneous usage, router range etc. For more information speak to your broadband provider.
Map data ©OpenStreetMap contributors.





