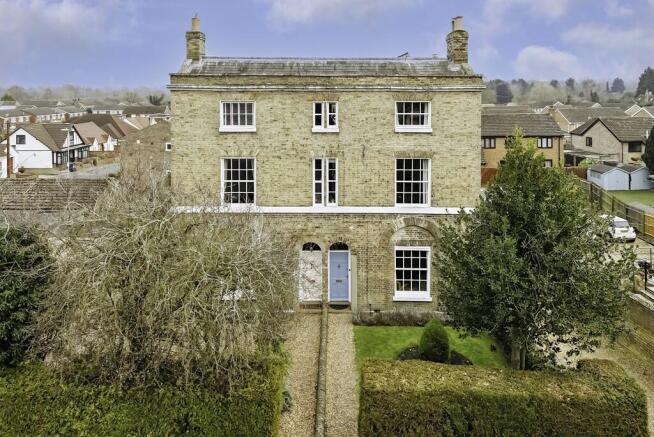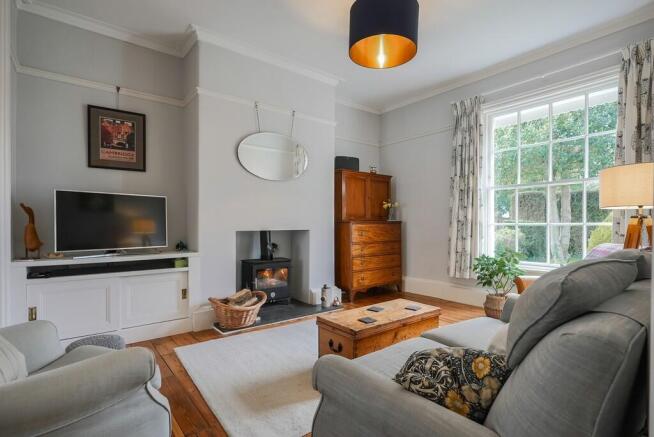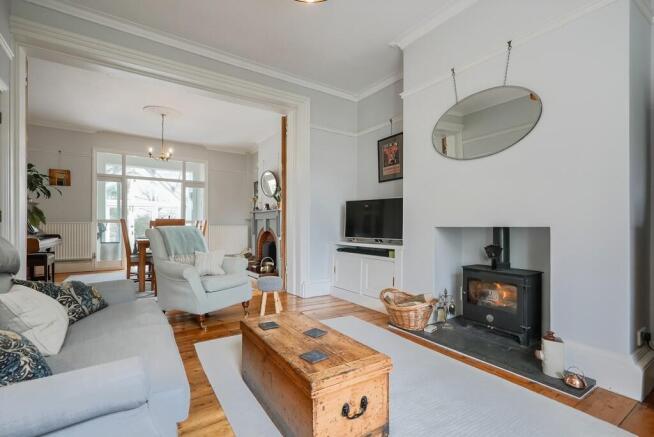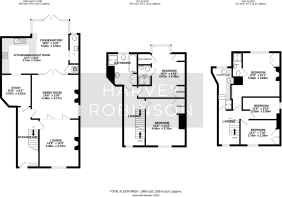Great North Road, Eaton Socon

- PROPERTY TYPE
Semi-Detached
- BEDROOMS
5
- BATHROOMS
4
- SIZE
1,999 sq ft
186 sq m
- TENUREDescribes how you own a property. There are different types of tenure - freehold, leasehold, and commonhold.Read more about tenure in our glossary page.
Freehold
Key features
- FIVE BEDROOM SEMI DETACHED
- GRADE II LISTED GEORGIAN HOME
- THREE RECEPTION ROOMS
- FOUR BATHROOMS - TWO ENSUITE
- KITCHEN / BREAKFAST ROOM
- STUNNING CONSERVATORY
- EXTENSIVE REAR GARDEN
- OFF ROAD PARKING FOR SEVERAL VEHICLES
- CLOSE TO LOCAL AMENITIES
- VIEWINGS HIGHLY RECOMMENDED
Description
ACCOMMODATION On entering the Grade II listed three storey home you are greeted by the entrance hall providing enough space to store coats and shoes, before it opens up to the first of the three reception rooms, with tall ceilings and picture rails. The lounge to the front has an inset wood burner and a stunning large sash window to the front aspect. Exposed original floorboards flow into the dining room which has an art-deco surround to its own feature fireplace and period bi-folding dividing doors. Stepping down into the expansive conservatory you are struck by the size of the vaulted ceiling flooding light through as well as giving you the first glimpse of the extensive rear garden. A cloakroom and cupboard housing the gas-fired boiler leads off. The conservatory is open plan to the kitchen/breakfast room which has an integrated dishwasher, double oven, gas hob and space for an American-style fridge/freezer. A breakfast bar is located at the end with ample space for a breakfast table in front of the hardwood French-style doors that open to the garden. The study leads off the kitchen and completes the downstairs internal living space and has fitted bespoke units and a period feature exposed beam, which is claimed to have been salvaged from the local parish church when it burnt down in 1930. The staircase in the entrance hall leads up to the first floor landing, two spacious double bedrooms, and a four-piece bathroom suite. Both bedrooms have built-in wardrobes with bedroom one benefitting from its own ensuite facilities. A second staircase rises to the second floor landing which homes three further bedrooms and a shower room completing this exceptional family residence. Further ensuite facilities are found in the bedroom that faces the rear garden, with a large, framed window that offers stunning views across the roof tops of Eaton Socon and beyond.
GARDENS
Outside, this property boasts a fully enclosed expansive rear garden with a large, paved patio with retaining wall that leads off from the conservatory - making it ideal for outside dining and entertaining. The main garden has been split with the majority being primarily laid to lawn with the bottom half having raised beds ideal for growing vegetables. Various plants, shrubs and trees, some bearing fruits, are found within this mature garden along with timber storage sheds and a greenhouse. Side access takes you back to the front of the property and the off road parking, large enough for up to four vehicles. The front garden has a gravel path leading to the solid wooden front door, alongside the front lawn which is sheltered by the bordering hedges. With its expansive rear garden and versatile living space, this property offers a unique opportunity to enjoy this wonderful character-filled home, all within reach of modern amenities.
LOCATION AND AMENITIES
Located a short distance from local amenities to include convenience stores, primary schooling and lots of great local pubs, beautiful riverside walks along the River Great Ouse take you to St Neots town centre just over 1 mile away with various shops, bars and restaurants to choose from. Eaton Socon is well connected with Cambridge, Milton Keynes and Bedford being easily reached by bus or car. The mainline train station on the outskirts of the town provides access into London Kings Cross and St Pancras within the hour making it ideal for the commuter too. Please contact our St Neots estate agent offices to arrange a viewing.
FAQ'S
Property Tenure: Freehold
Property Constructed: Circa 1830
Council Tax Band: D
Rear Garden Aspect: East
Primary School Catchment: Bushmead/Crosshall Infant School
Secondary School: Ernulf/Longsands Academy
What3Words: ///flesh.riskiest.profiled
EPC Rating: Exempt
Water Meter: Yes
Conservatory Age: 2007
TRAVEL
Distance to A1: 0.8 miles
St Neots Railway Station: 2.4 miles
Cambridge: 21.2 miles
Bedford: 10.7 miles
Milton Keynes: 27.8 miles
London: 56.5 miles
GENERAL
Please note we have not tested any apparatus, fixtures, fittings, or services. Interested parties must undertake their own investigation into the working order of these items. All measurements are approximate, and photographs provided for guidance only.
Need to sell your property? Please contact us to arrange your free, no obligation Market Appraisal.
For independent whole of market mortgage advice please call the team to book your appointment.
View all our properties at harveyrobinson.co.uk
Rated Exceptional in Best Estate Agent Guide 2024
British Property Awards 2024 - Gold Winner
Regional Property Awards 2022/23 - Gold Winner
5.0 Star Google Review Rating
Brochures
Brochure- COUNCIL TAXA payment made to your local authority in order to pay for local services like schools, libraries, and refuse collection. The amount you pay depends on the value of the property.Read more about council Tax in our glossary page.
- Band: D
- PARKINGDetails of how and where vehicles can be parked, and any associated costs.Read more about parking in our glossary page.
- Off street
- GARDENA property has access to an outdoor space, which could be private or shared.
- Yes
- ACCESSIBILITYHow a property has been adapted to meet the needs of vulnerable or disabled individuals.Read more about accessibility in our glossary page.
- Ask agent
Energy performance certificate - ask agent
Great North Road, Eaton Socon
Add an important place to see how long it'd take to get there from our property listings.
__mins driving to your place
Get an instant, personalised result:
- Show sellers you’re serious
- Secure viewings faster with agents
- No impact on your credit score
Your mortgage
Notes
Staying secure when looking for property
Ensure you're up to date with our latest advice on how to avoid fraud or scams when looking for property online.
Visit our security centre to find out moreDisclaimer - Property reference 103543015321. The information displayed about this property comprises a property advertisement. Rightmove.co.uk makes no warranty as to the accuracy or completeness of the advertisement or any linked or associated information, and Rightmove has no control over the content. This property advertisement does not constitute property particulars. The information is provided and maintained by Harvey Robinson, Huntingdon. Please contact the selling agent or developer directly to obtain any information which may be available under the terms of The Energy Performance of Buildings (Certificates and Inspections) (England and Wales) Regulations 2007 or the Home Report if in relation to a residential property in Scotland.
*This is the average speed from the provider with the fastest broadband package available at this postcode. The average speed displayed is based on the download speeds of at least 50% of customers at peak time (8pm to 10pm). Fibre/cable services at the postcode are subject to availability and may differ between properties within a postcode. Speeds can be affected by a range of technical and environmental factors. The speed at the property may be lower than that listed above. You can check the estimated speed and confirm availability to a property prior to purchasing on the broadband provider's website. Providers may increase charges. The information is provided and maintained by Decision Technologies Limited. **This is indicative only and based on a 2-person household with multiple devices and simultaneous usage. Broadband performance is affected by multiple factors including number of occupants and devices, simultaneous usage, router range etc. For more information speak to your broadband provider.
Map data ©OpenStreetMap contributors.





