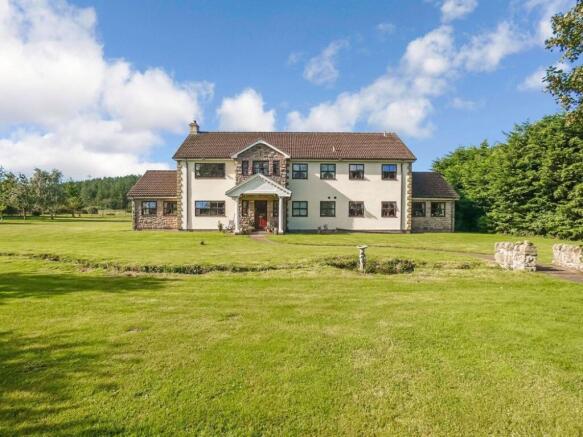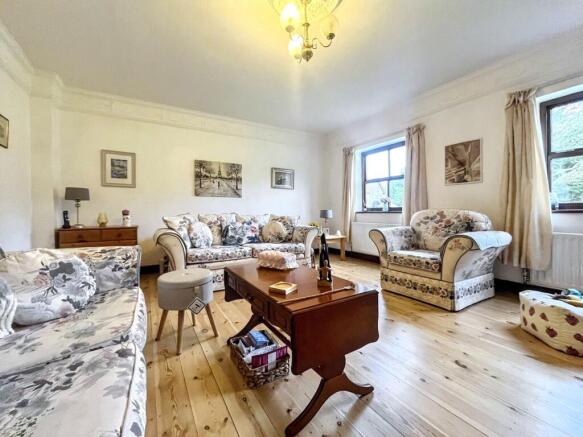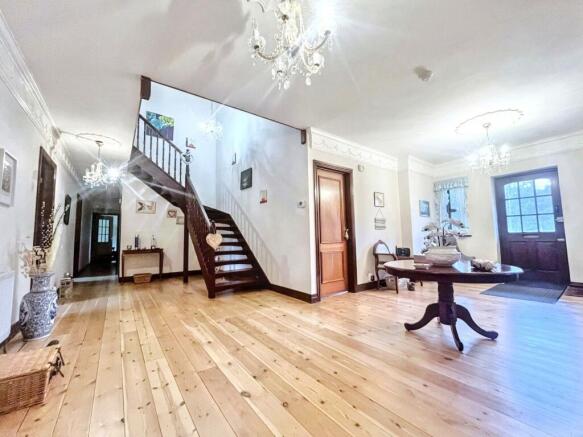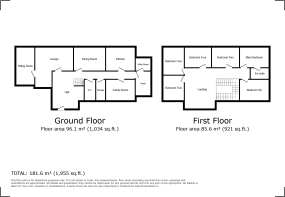Haugh Head, Wooler, Northumberland, NE71 6QU

- PROPERTY TYPE
Detached
- BEDROOMS
6
- BATHROOMS
3
- SIZE
Ask agent
- TENUREDescribes how you own a property. There are different types of tenure - freehold, leasehold, and commonhold.Read more about tenure in our glossary page.
Freehold
Key features
- DETACHED HOUSE
- SIX BEDROOMS
- COUNTRYSIDE VIEWS
- TWO DOUBLE GARAGES
Description
A unique opportunity to acquire Milburn Hall, a truly impressive six-bedroom detached residence set on a generous plot on the outskirts of the highly sought-after market town of Wooler. Built by the current owners, this grand property offers a wealth of possibilities for residential, equestrian, or investment purposes.
With exceptional scope for development and potential for further enhancement, including a paddock available by separate negotiation, Milburn Hall offers a rare blend of space, privacy, and versatility.
Property Highlights: Six spacious bedrooms, Four versatile reception rooms, Impressive entrance hallway with neoclassical portico, Feature wood staircase and wraparound first-floor landing, Detached stone garage/outbuilding with office and gym potential (ideal for conversion, STPP), Gated entrance with sweeping private driveway over a charming bridge and running stream, Stands within 6 acres, including a fruit orchard, Parking for multiple vehicles. Further land is available subject to negotiation.
Garage block has utilities, water, electricity and insulation.
Wooler — Northumberland’s Hidden Gem
Recently voted the 11th best place to live in England and Wales for families, Wooler combines historic charm, excellent amenities, and a vibrant community atmosphere. Nestled at the foot of the Cheviot Hills and bordering Northumberland National Park, it’s a haven for walkers, nature lovers, and outdoor enthusiasts. Wooler’s High Street boasts a delightful selection of independent shops, pubs, cafes, and essential services. Families will appreciate the highly-rated OFSTED-approved childcare and schools, along with a range of sports clubs including football, cricket, golf, bowling, and tennis. Local Amenities include; First and Middle Schools in town, Senior schools in nearby Alnwick and Berwick, Two doctor’s practices, Supermarket and varied retail options, Berwick-upon-Tweed rail station – 17 miles, Newcastle Airport – 46 miles | Edinburgh Airport – 62 miles, Northumberland’s stunning coastline – just 15 miles.
The Grounds and Potential
Outside, the beautifully landscaped grounds wrap around the property, offering scenic views in every direction. A stream meanders peacefully through the grounds, adding to the serene charm of the setting. The detached stone garage, with its central archway and twin doors, is currently used for storage, an office, and gym — but it also presents exciting potential as a holiday let or guest annex (subject to planning).
Viewings Highly Recommended
Whether you're seeking a forever family home, a luxury rural retreat, or an exciting investment opportunity, Milburn Hall must be seen to be fully appreciated.
PLEASE CALL OR EMAIL OUR MORPETH TEAM
Council Tax Band: G
Tenure: Freehold
Entrance Hallway
Large, inviting entrance hallway, with staircase to the first floor.
Cloakroom / W.C
2.31m x 1.68m
With fitted suite which includes a toilet and a wash hand basin. Two built-in storage cupboards. Central heating radiator.
Reception One
9.86m x 6.2m
A very spacious, and light first lounge with a double window and patio doors with views into the stunning grounds . Two central heating radiators and a fireplace with surround and a marble inset and hearth.
Reception Two
6.83m x 3.58m
A second Lounge area with two windows to the front, side and rear overlooking the gardens.
Family Room
5.18m x 4.72m
Beautifully presented family room with solid wood flooring and two windows overlooking the front of the property . Two central heating radiators and a television point.
Dining Room
5.18m x 3.68m
Offset from the hallway, a large dining room with views to rear of the property.
Kitchen
5.18m x 3.89m
Fitted with wall and floor kitchen units, granite effect worktop surfaces and under unit lighting. Integrated dish washing machine and a gas range with a cooker hood. Views to the rear.
Utility Room
3.84m x 2.67m
Plumbed for a washer and dryer, with some base units and shelving for storage, as well as two windows and tiled flooring.
Study / Home Office
4.27m x 3.48m
Currently used a Study, an ideal, quiet room with windows overlooking the garden.
Master Bedroom
5.11m x 3.68m
A large double bedroom with a double window to the rear with radiator. Fitted wardrobes.
En Suite
2.87m x 1.85m
Bedroom Two
5.59m x 3.56m
Another double bedroom with a double window to the rear and fitted wardrobes on one wall. Central heating radiator.
Bedroom Three
4.62m x 4.17m
A double bedroom with a double window to the front, built-in wardrobes . Central heating radiator.
Bedroom Four
5.11m x 4.72m
A large double bedroom with two windows , fitted wardrobes, a central heating radiator.
Bedroom Five
3.71m x 3.51m
A double bedroom with window to the rear with a central heating radiator . Fitted wardrobes.
Bedroom Six
3.96m x 3.71m
A double bedroom with a window to the rear, fitted wardrobes, a central heating radiator, currently used for storage purposes.
Garages/Annex
There is a detached stone built four car garage, with parking at the front. This offers huge potential to convert into a separate dwelling, with all services connected.
External
Set within extensive wrap-around gardens, this exceptional property offers an abundance of outdoor space, including a charming fruit orchard and a gently flowing stream that winds gracefully through the grounds. A gated entrance leads to a vast driveway with ample parking for multiple vehicles. Surrounded by rolling countryside, the home enjoys uninterrupted panoramic views from every angle, offering a rare blend of privacy, natural beauty, and rural tranquillity.
Additional Image
Brochures
Brochure- COUNCIL TAXA payment made to your local authority in order to pay for local services like schools, libraries, and refuse collection. The amount you pay depends on the value of the property.Read more about council Tax in our glossary page.
- Band: G
- PARKINGDetails of how and where vehicles can be parked, and any associated costs.Read more about parking in our glossary page.
- Garage
- GARDENA property has access to an outdoor space, which could be private or shared.
- Yes
- ACCESSIBILITYHow a property has been adapted to meet the needs of vulnerable or disabled individuals.Read more about accessibility in our glossary page.
- Ask agent
Haugh Head, Wooler, Northumberland, NE71 6QU
Add an important place to see how long it'd take to get there from our property listings.
__mins driving to your place
Get an instant, personalised result:
- Show sellers you’re serious
- Secure viewings faster with agents
- No impact on your credit score
Your mortgage
Notes
Staying secure when looking for property
Ensure you're up to date with our latest advice on how to avoid fraud or scams when looking for property online.
Visit our security centre to find out moreDisclaimer - Property reference 474741. The information displayed about this property comprises a property advertisement. Rightmove.co.uk makes no warranty as to the accuracy or completeness of the advertisement or any linked or associated information, and Rightmove has no control over the content. This property advertisement does not constitute property particulars. The information is provided and maintained by Pattinson Estate Agents, Morpeth. Please contact the selling agent or developer directly to obtain any information which may be available under the terms of The Energy Performance of Buildings (Certificates and Inspections) (England and Wales) Regulations 2007 or the Home Report if in relation to a residential property in Scotland.
*This is the average speed from the provider with the fastest broadband package available at this postcode. The average speed displayed is based on the download speeds of at least 50% of customers at peak time (8pm to 10pm). Fibre/cable services at the postcode are subject to availability and may differ between properties within a postcode. Speeds can be affected by a range of technical and environmental factors. The speed at the property may be lower than that listed above. You can check the estimated speed and confirm availability to a property prior to purchasing on the broadband provider's website. Providers may increase charges. The information is provided and maintained by Decision Technologies Limited. **This is indicative only and based on a 2-person household with multiple devices and simultaneous usage. Broadband performance is affected by multiple factors including number of occupants and devices, simultaneous usage, router range etc. For more information speak to your broadband provider.
Map data ©OpenStreetMap contributors.





