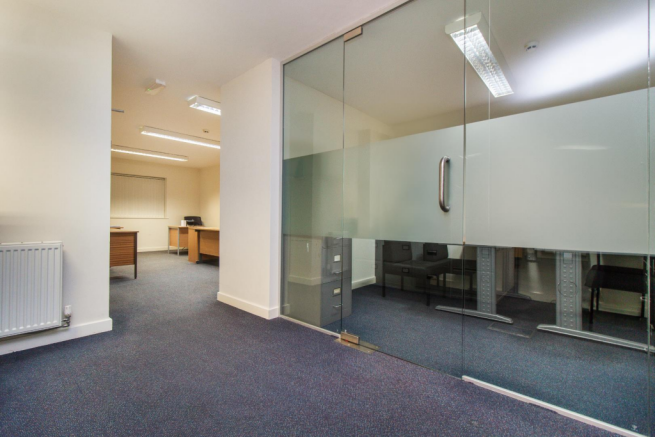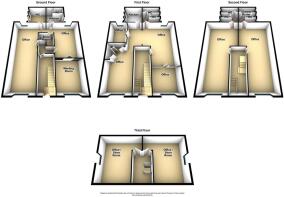
Commercial property for sale
East Percy Street, North Shields
- PROPERTY TYPE
Commercial Property
- SIZE
Ask agent
Key features
- Prime Location in North Shields
- Spanning Four Floors
- Wealth Of Open Plan Office & Additional Storage Space
- Dedicated Meeting Room & Additional Two Private Offices
- Each Floor Benefits From Independent Wiring For Electricity & Internet
- Designed To Allow For An Easy Future Transformation
- Infrastructure In Place For 3 Unit Residential Conversion
- Permitted Development Rights For Residential Conversion In Place
Description
Situated on East Percy Street, it is surrounded by a vibrant mix of thriving businesses and residential homes, all set against stunning coastal views. Its prime location offers excellent connectivity, with Tynemouth Metro Station nearby and the Coast Road providing direct access to Newcastle City Centre and the A19. Additionally, adjacent land is undergoing high-end development, though the elevation difference ensures the views remain unaffected and the overall area is significantly enhanced.
Spanning four floors, this impressive property provides extensive office and storage space, designed for a dynamic business environment. The layout includes open-plan office areas that encourage collaboration, alongside a meeting room and two private offices with stylish glass doors. Kitchen facilities and W.Cs on the ground, first, and second floors enhance convenience, while a central staircase ensures seamless access. Each floor benefits from independent electrical and internet wiring, as well as individual boilers and heating systems.
Originally converted for office use, the property has been designed for future adaptability. Permitted development rights for residential conversion remain in place, allowing for a smooth transformation if desired.
Whether you're looking for a premium commercial space or a high-potential investment, this outstanding property in a prime North Shields location is not to be missed.
Amended Measurements -
Ground Floor - Approx. 111.3 sq. metres
Office - 9.89 x 3.62 (32'5" x 11'10") -
Office - 5.54 x 3.62 (18'2" x 11'10") -
Meeting Room - 4.26 x 3.62 (13'11" x 11'10") -
Store Room -
W.C - 2.84 x 2.72 (9'3" x 8'11") -
Kitchen - 2.72 x 2.84 (8'11" x 9'3") -
First Floor - Approx. 111.3 sq. metres
Office - 5.82 x 2.52 (19'1" x 8'3") -
Office - 6.54 x 4.7 (21'5" x 15'5") -
Office - 3.25 x 3.62 (10'7" x 11'10") -
Office - 3.32 x 2.42 (10'10" x 7'11") -
Kitchen - 2.84 x 2.72 (9'3" x 8'11") -
W.Cs - 2.84 x 2.72 (9'3" x 8'11") -
Second Floor - Approx. 111.3 sq. metres
Office - 9.89 x 3.62 (32'5" x 11'10") -
Office - 9.89 x 3.62 (32'5" x 11'10") -
W.Cs - 2.84 x 2.72 (9'3" x 8'11") -
W.C & Shower Room - 2.84 x 2.72 (9'3" x 8'11") -
Third Floor - Approx. 50.7 sq. metres
Office / Store Room - 5.28 x 3.62 (17'3" x 11'10") -
Office / Store Room - 5.28 x 3.65 (17'3" x 11'11") -
Brochures
East Percy Street, North ShieldsEast Percy Street, North Shields
NEAREST STATIONS
Distances are straight line measurements from the centre of the postcode- North Shields Metro Station0.4 miles
- Tynemouth Metro Station0.6 miles
- South Shields Metro Station1.2 miles
Notes
Disclaimer - Property reference 33696486. The information displayed about this property comprises a property advertisement. Rightmove.co.uk makes no warranty as to the accuracy or completeness of the advertisement or any linked or associated information, and Rightmove has no control over the content. This property advertisement does not constitute property particulars. The information is provided and maintained by Signature, North East. Please contact the selling agent or developer directly to obtain any information which may be available under the terms of The Energy Performance of Buildings (Certificates and Inspections) (England and Wales) Regulations 2007 or the Home Report if in relation to a residential property in Scotland.
Map data ©OpenStreetMap contributors.






