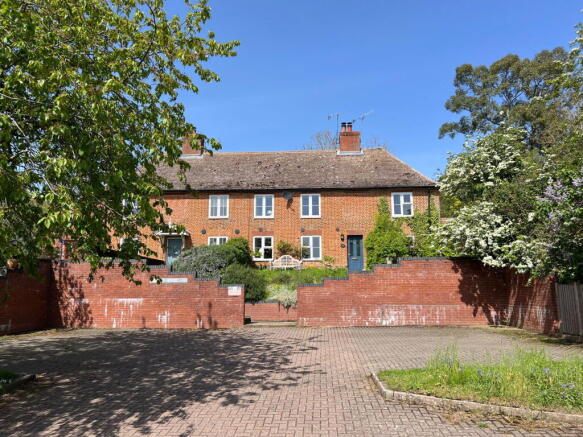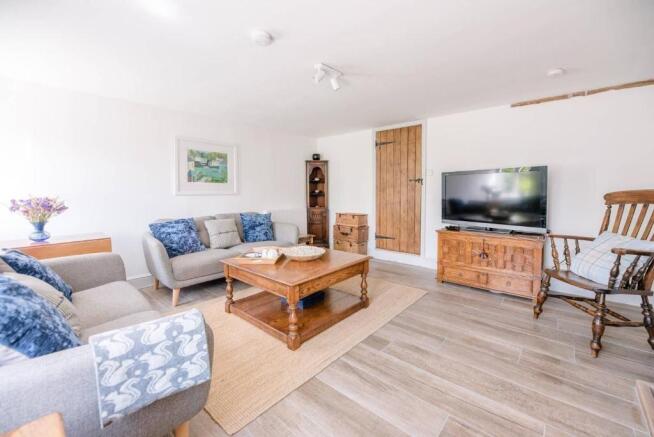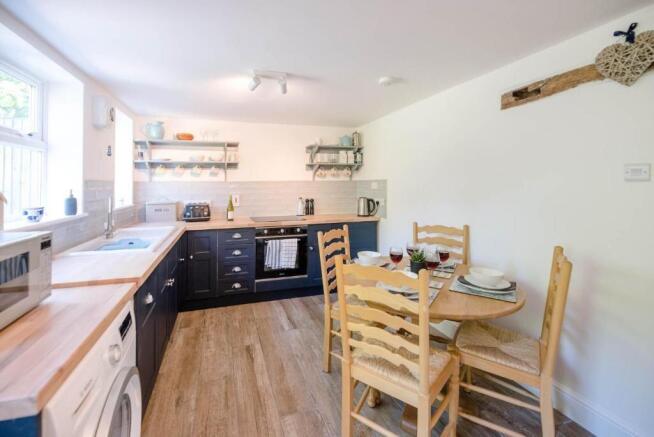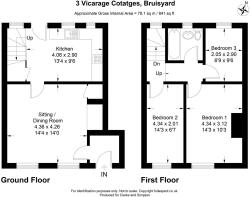
Bruisyard, Nr Framlingham, Suffolk

- PROPERTY TYPE
Terraced
- BEDROOMS
3
- BATHROOMS
1
- SIZE
841 sq ft
78 sq m
- TENUREDescribes how you own a property. There are different types of tenure - freehold, leasehold, and commonhold.Read more about tenure in our glossary page.
Freehold
Description
Hallway, sitting room with woodburning stove, kitchen/dining room, three first floor bedrooms and bathroom. Front and rear gardens. Designated parking space.
Location
Bruisyard is a pretty rural village, located in the upper reaches of the River Alde, with a village hall and lovely quiet country lanes. The nearby village of Rendham (2 miles) has a public house, The White Horse which is well known for its real ale and food. The village of Peasenhall (also 2 miles) offers a village shop/ post office, tea room, butchers, antique shop and the renowned Emmetts delicatessen. Most other day to day needs can be found in the historic market town of Framlingham which is only 5 miles to the south-west or Saxmundham, which has Waitrose and Tesco supermarkets, together with a train station with links to Ipswich and London’s Liverpool Street Station. The Suffolk Heritage Coast with easy access to Thorpeness and Aldeburgh is approximately 8 miles to the east.
Directions
Proceed out of Framlingham on the Badingham Road, the B1120 and take the second road on the right towards Bruisyard and then take the second lane on the right towards Bruisyard Church. Proceed along this lane where Vicarage Cottages will be found on the left adjacent to the church.
What3Words location: ///thumb.boating.prop
Description
3 Vicarage Cottages is believed to date from around 1800 and is of predominantly brick construction under a tiled roof. The vendors have carried out excellent refurbishment works during their tenure and have let it out for holiday lets. It makes for an ideal permanent home, second home or holiday house.
A front door opens to a hallway which leads to an 14’ x 14’ sitting/dining room. This has windows overlooking the front garden and countryside beyond. There is an inglenook fireplace with a woodburning stove and tiled flooring in a timber style. A door opens into a kitchen where there is a well equipped modern kitchen with integrated fridge, electric oven, slimline dishwasher and space and plumbing for washing machine. This has a window overlooking the rear garden and door to the exterior. On the first floor are three bedrooms with exposed timbers and views over the gardens and countryside. In addition is a well presented bathroom. The house benefits from UPVC windows throughout and modern electric heaters.
Outside
The designated parking space for number 3 is understood to be the first one on the right hand side. An indicative plan showing the layout is available via email from the agent.
Steps from the parking area lead up to the south facing front garden and is bordered by hedging. The rear garden can be accessed via the cottage itself or via a right of way through the neighbouring properties gardens. This measures approximately 63’ x 11’ and is enclosed by fencing. It contains a store shed.
Viewing Strictly by appointment with the agent.
Services Mains water and electricity. Shared modern private drainage system. Woodburner and modern electric heating.
Broadband To check the broadband coverage available in the area, go to –
Mobile Phones To check the mobile phone coverage in the area, go to –
EPC Rating = D (copy available form the agents)
Council Tax Band - To be assessed - previously listed as Band A.
Local Authority East Suffolk Council; East Suffolk House, Station Road, Melton, Woodbridge, Suffolk IP12 1RT; Tel:
NOTES
1. Every care has been taken with the preparation of these particulars, but complete accuracy cannot be guaranteed. If there is any point, which is of particular importance to you, please obtain professional confirmation. Alternatively, we will be pleased to check the information for you. These Particulars do not constitute a contract or part of a contract. All measurements quoted are approximate. The Fixtures, Fittings & Appliances have not been tested and therefore no guarantee can be given that they are in working order. Photographs are reproduced for general information and it cannot be inferred that any item shown is included. No guarantee can be given that any planning permission or listed building consent or building regulations have been applied for or approved. The agents have not been made aware of any covenants or restrictions that may impact the property, unless stated otherwise. Any site plans used in the particulars are indicative only and buyers should rely on the Land Registry/transfer plan.
2. The Money Laundering, Terrorist Financing and Transfer of Funds (Information on the Payer) Regulations 2017 require all Estate Agents to obtain sellers’ and buyers’ identity.
3. It is believed that the modern sewage system is maintained by Flagship Homes or the council, who can if they so wish ask for a contribution towards maintenance/emptying of the system.
4. Part of number 4 flies above number 3.
February 2025
Brochures
Brochure 1- COUNCIL TAXA payment made to your local authority in order to pay for local services like schools, libraries, and refuse collection. The amount you pay depends on the value of the property.Read more about council Tax in our glossary page.
- Ask agent
- PARKINGDetails of how and where vehicles can be parked, and any associated costs.Read more about parking in our glossary page.
- Allocated
- GARDENA property has access to an outdoor space, which could be private or shared.
- Private garden
- ACCESSIBILITYHow a property has been adapted to meet the needs of vulnerable or disabled individuals.Read more about accessibility in our glossary page.
- Ask agent
Bruisyard, Nr Framlingham, Suffolk
Add an important place to see how long it'd take to get there from our property listings.
__mins driving to your place
Get an instant, personalised result:
- Show sellers you’re serious
- Secure viewings faster with agents
- No impact on your credit score
Your mortgage
Notes
Staying secure when looking for property
Ensure you're up to date with our latest advice on how to avoid fraud or scams when looking for property online.
Visit our security centre to find out moreDisclaimer - Property reference S950624. The information displayed about this property comprises a property advertisement. Rightmove.co.uk makes no warranty as to the accuracy or completeness of the advertisement or any linked or associated information, and Rightmove has no control over the content. This property advertisement does not constitute property particulars. The information is provided and maintained by Clarke and Simpson, Framlingham. Please contact the selling agent or developer directly to obtain any information which may be available under the terms of The Energy Performance of Buildings (Certificates and Inspections) (England and Wales) Regulations 2007 or the Home Report if in relation to a residential property in Scotland.
*This is the average speed from the provider with the fastest broadband package available at this postcode. The average speed displayed is based on the download speeds of at least 50% of customers at peak time (8pm to 10pm). Fibre/cable services at the postcode are subject to availability and may differ between properties within a postcode. Speeds can be affected by a range of technical and environmental factors. The speed at the property may be lower than that listed above. You can check the estimated speed and confirm availability to a property prior to purchasing on the broadband provider's website. Providers may increase charges. The information is provided and maintained by Decision Technologies Limited. **This is indicative only and based on a 2-person household with multiple devices and simultaneous usage. Broadband performance is affected by multiple factors including number of occupants and devices, simultaneous usage, router range etc. For more information speak to your broadband provider.
Map data ©OpenStreetMap contributors.








