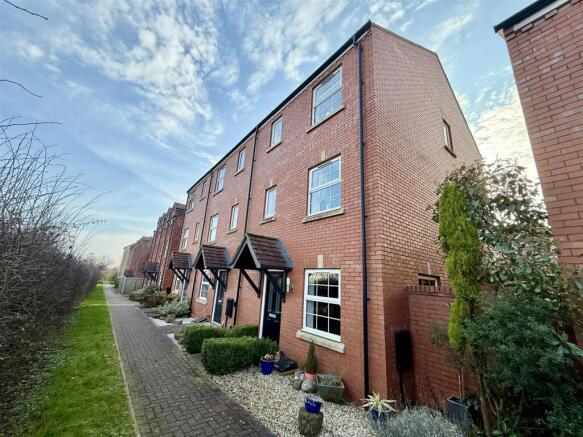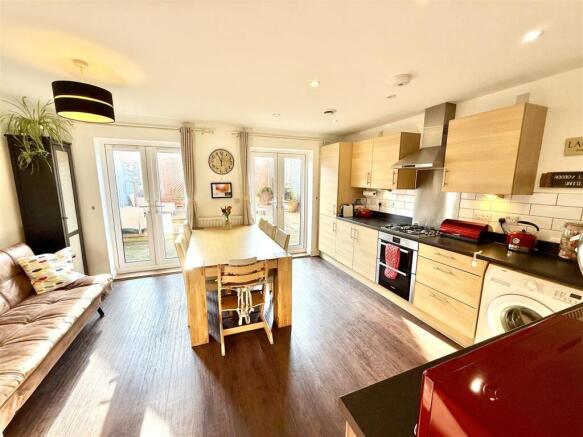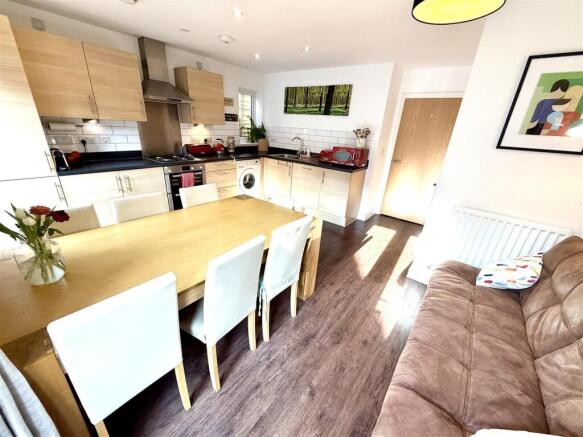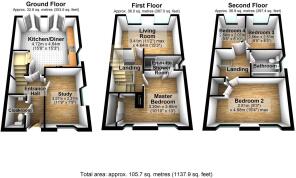Holmer, Hereford

- PROPERTY TYPE
Terraced
- BEDROOMS
4
- BATHROOMS
2
- SIZE
Ask agent
- TENUREDescribes how you own a property. There are different types of tenure - freehold, leasehold, and commonhold.Read more about tenure in our glossary page.
Freehold
Key features
- Four Bedroom End Terrace Town House
- Fitted Kitchen/Dining Room With Integrated Appliances
- En-Suite To Master Bedroom
- Off Road Parking & Garage
- Enclosed Rear Garden
Description
The accommodation offers entrance hall, kitchen/diner with fitted integrated appliances to include double oven, gas hob, dishwasher, fridge/freezer, study and cloakroom all to the ground floor. To the first floor living room and master bedroom with dressing area and en-suite shower room. To the second floor three further bedrooms and a family bathroom with shower. Outside to the front of the property attractive shingle stone with low privet hedge flanking the front boundary. The rear of the property offers driveway providing off road parking which leads to the single garage having boarded loft. From the garage area, pathway leads to the rear gate that gives access to the enclosed rear garden. In addition to the above the property benefits from gas central heating and double glazing.
Viewing highly recommended.
Full Details -
Entrance Hall - Front door with double glazed obscure panel, radiator, dark oak style Amtico flooring, telephone point, power points, wall mounted central heating thermostat, stairs to the first floor, door to:
Fitted Kitchen/Dining Room - 4.71m x 4.64m (15'5" x 15'2" ) - Fitted with a matching range of base and eye level units with worktop space over, 1+1/2 bowl stainless steel sink unit with mixer tap, wall unit under lighting, tiled splashbacks, integrated fridge/freezer and Bosch dishwasher, plumbing for automatic washing machine, fitted Bosch electric fan assisted double oven, four ring gas hob with extractor hood over, double glazed window to the side aspect, two radiators, Amtico dark oak style flooring, power points, ceiling spotlights, smoke detector and two double glazed double doors lead to the rear garden.
Cloakroom - Fitted with two piece suite comprising, wash hand basin with tiled splashback, low-level WC, extractor fan, radiator and Amtico dark oak style flooring.
Study - 3.57m x 2.37m (11'8" x 7'9" ) - Double glazed window to the front and side aspect, radiator and power points.
First Floor - From entrance hall stairs lead to the first floor.
Landing - Radiator, power points, smoke detector, stairs to the second floor, door to:
Master Bedroom - Double glazed windows to the front aspect with pleasant outlook over recreational green space, power points, radiator, opening leads to dressing area having fitted wardrobes with full-length mirrored doors, door to:
En-Suite Shower Room - Fitted with three piece suite comprising tiled shower enclosure with fitted power shower and folding glass screen, wash hand basin with mixer tap, tiled splashback, Amtico light oak style flooring, low-level WC, heated chrome towel rail, extractor fan, shaver point and obscure double glazed window to the side aspect.
Living Room - 4.64m x 3.41m max (15'2" x 11'2" max) - Double glazed windows to the rear aspect, double radiator, t.v point and power points.
Second Floor -
Landing - Power points, built pull-down loft ladder for access to the loft space which has been boarded, door to:
Bedroom 2 - 4.68m max x 2.81m (15'4" max x 9'2" ) - Double glazed windows to the front aspect, built in cupboard, radiator and power points, door to:
Bedroom 3 - 2.86m x 2.51m (9'4" x 8'2" ) - Double glazed window to the rear aspect, radiator and power points, door to:
Bedroom 4 - 2.89m x 2.07m (9'5" x 6'9" ) - Double glazed window to the rear aspect, two telephone points, radiator and power points.
Bathroom - Fitted with three piece suite comprising panelled bath with fitted power shower and glass screen over, wash hand basin, tiled splashbacks, low-level WC, heated chrome towel rail, extractor fan, obscure double glazed window to the side aspect and light oak style Amtico flooring.
Outside - Approaching the property to the front, it is laid to an attractive shingle stone with low privet hedge flanking the front door. The rear of the property offers driveway providing off road parking which leads to the single garage having boarded loft. From the garage area pathway leads to the rear garden gate. The rear garden has been landscaped comprising decked area, ideal for sitting out on sunny days. To the right side of the garden patio area and in the centre it is laid to an attractive shingle stone. The garden has covered storage to the one side of the property and is all enclosed by brick wall and wooden panelled fencing.
Directions - Proceed out of Hereford city on Edgar Street, at the roundabout take your first exit (left) into Newtown Road, then at the next roundabout take your second exit into Holmer Road. Follow this road to a further roundabout taking your third exit into the Roman Road. Continue on this road going straight across at the next roundabout (second exit) then pass Attwood Lane on your left and take the next left into Green Wilding Road. Follow the road around to the right, proceeding along Green Wilding Road, you will then see a row of houses on your left and then a road to the left before an apartment block. Turn left here and follow the road around to the left, you will then come to the garage and rear access gate to the property.
Council Tax - TBC 2024 - 2025 (A reduction may be applicable for single occupancy).
Agents Note - There is a Ground Maintenance annual charge of £170 per year (The estate maintenance charge has been paid for this year).
To View - Viewings are strictly by arrangement with the agents Trivett Hicks, 10 St Peters Street, Hereford Tel: .
Tenure - Freehold
N.B. - These particulars do not constitute part or all of an offer or contract. All information contained within these particulars is given in good faith but should not be relied upon as being a statement or representation of fact. While we endeavour to make our sales particulars fair, accurate and reliable, they are only a general guide to the property and, accordingly, if there is any point which is of particular importance to you, please contact the office and we will be pleased to check the position for you, especially if you are contemplating travelling some distance to view the property. None of the services or appliances mentioned in this brochure have been tested. We would recommend that prospective purchasers satisfy themselves as to their condition, efficiency and suitability before finalising their offer to purchase. All measurements are approximate and as such should be considered incorrect. Potential buyers are advised to recheck the measurements before committing to any expense. Any movable contents, fixtures and fittings, (whether wired or not) referred to in these property particulars (including any shown in the photographs) are, unless the particulars say otherwise, excluded from the sale. It should not be assumed that the property has all necessary planning, building regulation or other consents and these matters must be verified by an intending purchaser. Trivett Hicks has not sought to verify the legal title of the property and the buyers must obtain verification from their solicitor. All statements contained in these particulars as to this property are made without responsibility on the part of Trivett Hicks, or the vendors or lessors.
Brochures
HOLMER, HEREFORD Brochure- COUNCIL TAXA payment made to your local authority in order to pay for local services like schools, libraries, and refuse collection. The amount you pay depends on the value of the property.Read more about council Tax in our glossary page.
- Ask agent
- PARKINGDetails of how and where vehicles can be parked, and any associated costs.Read more about parking in our glossary page.
- Yes
- GARDENA property has access to an outdoor space, which could be private or shared.
- Yes
- ACCESSIBILITYHow a property has been adapted to meet the needs of vulnerable or disabled individuals.Read more about accessibility in our glossary page.
- Ask agent
Holmer, Hereford
Add an important place to see how long it'd take to get there from our property listings.
__mins driving to your place
Get an instant, personalised result:
- Show sellers you’re serious
- Secure viewings faster with agents
- No impact on your credit score
Your mortgage
Notes
Staying secure when looking for property
Ensure you're up to date with our latest advice on how to avoid fraud or scams when looking for property online.
Visit our security centre to find out moreDisclaimer - Property reference 33696711. The information displayed about this property comprises a property advertisement. Rightmove.co.uk makes no warranty as to the accuracy or completeness of the advertisement or any linked or associated information, and Rightmove has no control over the content. This property advertisement does not constitute property particulars. The information is provided and maintained by Trivett Hicks, Hereford. Please contact the selling agent or developer directly to obtain any information which may be available under the terms of The Energy Performance of Buildings (Certificates and Inspections) (England and Wales) Regulations 2007 or the Home Report if in relation to a residential property in Scotland.
*This is the average speed from the provider with the fastest broadband package available at this postcode. The average speed displayed is based on the download speeds of at least 50% of customers at peak time (8pm to 10pm). Fibre/cable services at the postcode are subject to availability and may differ between properties within a postcode. Speeds can be affected by a range of technical and environmental factors. The speed at the property may be lower than that listed above. You can check the estimated speed and confirm availability to a property prior to purchasing on the broadband provider's website. Providers may increase charges. The information is provided and maintained by Decision Technologies Limited. **This is indicative only and based on a 2-person household with multiple devices and simultaneous usage. Broadband performance is affected by multiple factors including number of occupants and devices, simultaneous usage, router range etc. For more information speak to your broadband provider.
Map data ©OpenStreetMap contributors.




