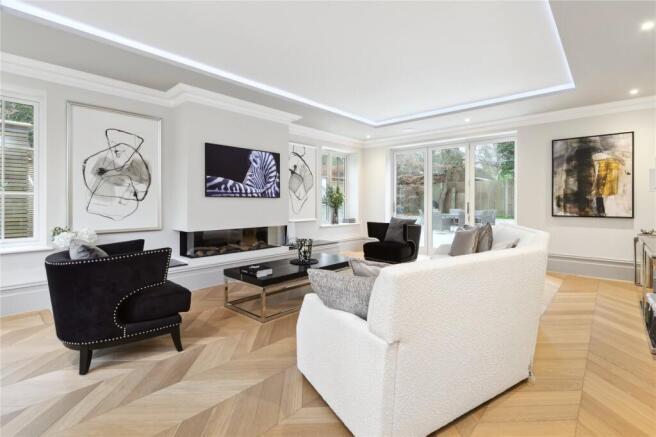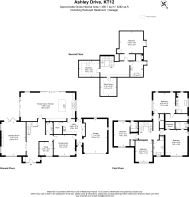
Ashley Drive, Walton-On-Thames, KT12

- PROPERTY TYPE
Detached
- BEDROOMS
6
- BATHROOMS
5
- SIZE
Ask agent
- TENUREDescribes how you own a property. There are different types of tenure - freehold, leasehold, and commonhold.Read more about tenure in our glossary page.
Freehold
Key features
- Nearly new family home forming part of “The Ashley’s”
- Arranged over three floors
- Nearly 40ft kitchen/breakfast/family room
- Three further reception rooms
- Six bedrooms
- Five bathrooms
- Block paved driveway providing plenty of parking
- Gardens arranged on all sides with a super-wide sun terrace
Description
Ashley Drive forms part of "The Ashley's", a special collection of private roads conveniently positioned for Walton's facilities .The mainline railway station provides an exceptional service to London Waterloo . A whole host of schools suiting children of all ages are right on your doorstep.
Our client over recent times has created a masterpiece in a contemporary "Arts and Crafts" style capturing natural light at every corner due to the favourable southerly facing orientation.
The tiled entrance hall as you arrive immediately illustrates the intimate detailing with high skirting boards, panelling and distinctive cornicing spanning through the majority of key areas. The pocket doors open seamlessly into the drawing room with the Herringbone flooring combining perfectly with immense detailing. The floating fireplace provides that focal point with bifold doors opening to the westerly facing sun terrace. The Herringbone flooring continues through to the study and dining room which is just perfect for entertaining.
The kitchen/breakfast/family room measures nearly 40ft in length capturing a triple aspect with bifold doors opening to the sun terrace .Very much the hub of this special home this amazing space is arranged in distinct areas catering for family living. The bespoke cabinetry is quite exceptional. The kitchen has been hand crafted and perfectly planned, fitted with an abundance of grey fronted units entwined with stone work surfaces. A fine selection of stainless appliances caters for those special dinner parties. There is also a separate utility room, plus a downstairs cloakroom.
The individually crafted staircase leads to the first floor, where all of the bedrooms are well-proportioned in size. The principal suite is a fantastic size with dressing room and individually themed bathroom. There are two further guest suites, once again enjoying luxurious individually themed high-end bathrooms. Bedroom four is serviced by a family bathroom.
On the second the two bedrooms are serviced by a family bathroom. There is a separate store room.
Externally, the block paved driveway provides plenty of parking leading to the double garaging. The gardens are arranged to all sides with a super-wide sun terrace on the westerly side. The outside BBQ area ensures summer entertaining is captured at its best.
Brochures
Particulars- COUNCIL TAXA payment made to your local authority in order to pay for local services like schools, libraries, and refuse collection. The amount you pay depends on the value of the property.Read more about council Tax in our glossary page.
- Band: H
- PARKINGDetails of how and where vehicles can be parked, and any associated costs.Read more about parking in our glossary page.
- Yes
- GARDENA property has access to an outdoor space, which could be private or shared.
- Yes
- ACCESSIBILITYHow a property has been adapted to meet the needs of vulnerable or disabled individuals.Read more about accessibility in our glossary page.
- Ask agent
Ashley Drive, Walton-On-Thames, KT12
Add an important place to see how long it'd take to get there from our property listings.
__mins driving to your place
Get an instant, personalised result:
- Show sellers you’re serious
- Secure viewings faster with agents
- No impact on your credit score


Your mortgage
Notes
Staying secure when looking for property
Ensure you're up to date with our latest advice on how to avoid fraud or scams when looking for property online.
Visit our security centre to find out moreDisclaimer - Property reference CWN220186. The information displayed about this property comprises a property advertisement. Rightmove.co.uk makes no warranty as to the accuracy or completeness of the advertisement or any linked or associated information, and Rightmove has no control over the content. This property advertisement does not constitute property particulars. The information is provided and maintained by Curchods Estate Agents, Walton-on-Thames. Please contact the selling agent or developer directly to obtain any information which may be available under the terms of The Energy Performance of Buildings (Certificates and Inspections) (England and Wales) Regulations 2007 or the Home Report if in relation to a residential property in Scotland.
*This is the average speed from the provider with the fastest broadband package available at this postcode. The average speed displayed is based on the download speeds of at least 50% of customers at peak time (8pm to 10pm). Fibre/cable services at the postcode are subject to availability and may differ between properties within a postcode. Speeds can be affected by a range of technical and environmental factors. The speed at the property may be lower than that listed above. You can check the estimated speed and confirm availability to a property prior to purchasing on the broadband provider's website. Providers may increase charges. The information is provided and maintained by Decision Technologies Limited. **This is indicative only and based on a 2-person household with multiple devices and simultaneous usage. Broadband performance is affected by multiple factors including number of occupants and devices, simultaneous usage, router range etc. For more information speak to your broadband provider.
Map data ©OpenStreetMap contributors.





