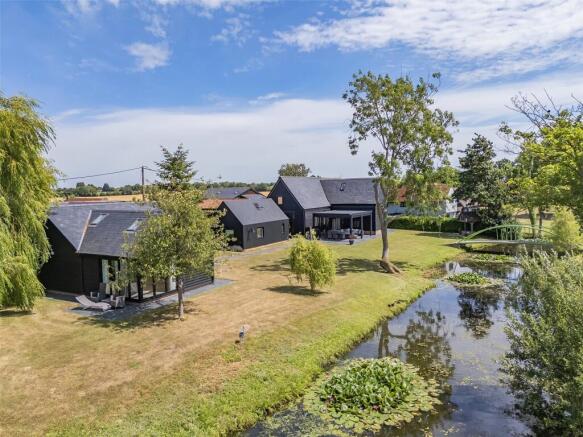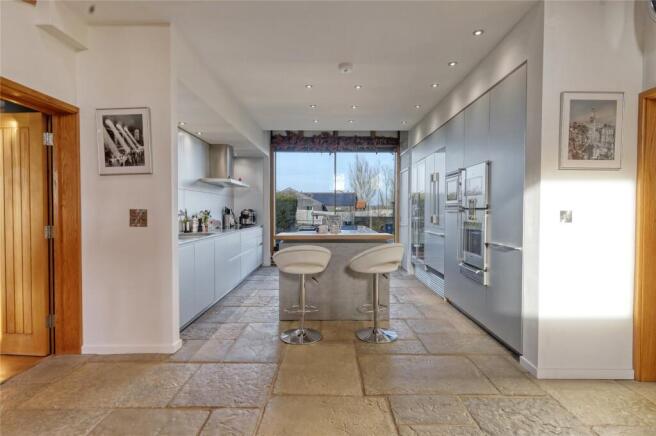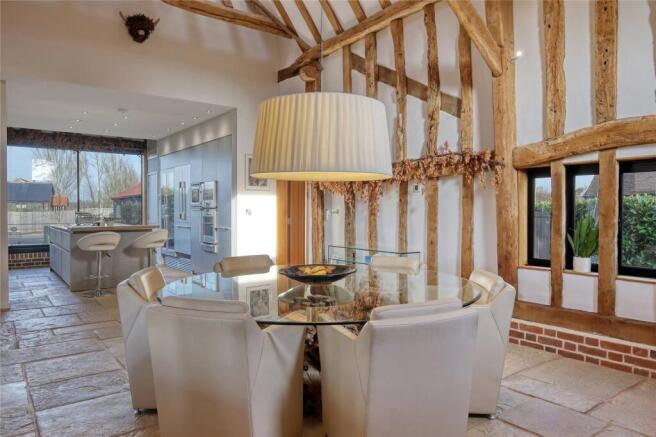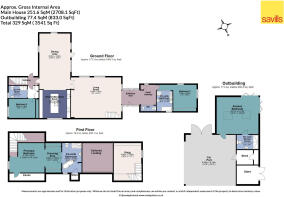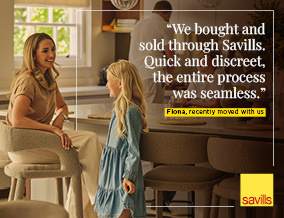
Cobblers Green, Felsted, Dunmow, Essex, CM6

- PROPERTY TYPE
Detached
- BEDROOMS
4
- BATHROOMS
3
- SIZE
2,708 sq ft
252 sq m
- TENUREDescribes how you own a property. There are different types of tenure - freehold, leasehold, and commonhold.Read more about tenure in our glossary page.
Freehold
Key features
- Four bedrooms
- Grade II listed
- Thoughtfully designed and converted in 2019
- Landscaped gardens and grounds in excess of an acre
- No onward chain
- EPC Rating = C
Description
Description
With origins dating back to the 17th and 18th centuries and converted in 2019, Beretun Barn is a beautifully presented property, thoughtfully enhanced and extended for 21st century living. It offers light-filled and versatile accommodation, blending historical character with modern comforts.
Listed as Grade II enjoying architectural heritage, the main barn provides over 2,700 sq ft (251 sq m) of luxury living space. It features three grand bedrooms within the principal barn and an additional bedroom suite in the separate annexe. The reception areas are well balanced and open plan, including a beautifully designed and functional kitchen. The property offers many delightful period features associated with its age including exposed timber and vaulted ceilings, while the principal rooms offer far-reaching views over the gardens and surrounding farmland.
Set within landscaped and part-moated gardens and grounds of over an acre, the property incorporates a two-bay garage block with storage facilities and is being sold with no onward chain.
Beretun Barn is entered via a fully glazed entrance hall that connects its traditional and contemporary elements. The spacious living room boasts rear-facing windows, a built-in storage unit, a Dru Circo LPG fire with remote control and a Silentgliss electric curtain track. A wooden staircase leads to the mezzanine sitting area with garden and countryside views.
The expansive kitchen, dining and family space is a wonderful area, accessed via double doors from the living room. With a vaulted triple-height ceiling, large front-facing glazed windows with electric blinds and stone flooring, this impressive area offers stunning garden views. The high-spec Bulthaup kitchen is equipped with premium appliances, including a Gaggenau wine cabinet, induction hob and steam oven, alongside a Leicht island with a Sub Zero freezer. A separate utility cupboard provides space for a washer and dryer.
A lobby with a turn staircase leads to a secondary terrace and an inner lobby, giving access to Bedroom Suite 3 - currently used as an office. This suite includes built-in wardrobes, wooden flooring and an en-suite shower room with a fully glazed shower, Laufen Riva washlet and washbasin. A facilities cupboard houses an Aquaboost iBoost V200, MSS alarm and CCTV systems, a Vaillant LPG boiler and a water softener.
Upstairs, the principal bedroom suite offers a vaulted ceiling, built-in Bulthaup drawers with quartz top and a dressing area with his-and-hers mirrored wardrobes. There are electric rooflights with a rain sensor. The en suite features a freestanding bath, a fully glazed shower, integrated storage and wash basin.
Bedroom suite 2, another stunning vaulted room, has dual-aspect windows, built-in wardrobes and an en suite bath/shower room with a jacuzzi bath, mood lighting, a Duravit 'Mirrorwall' vanity unit and a Villeroy & Boch Steamcube. The downstairs cloakroom includes a WC, a pedestal washbasin and an extractor fan.
To the west of the property, there is a garden annexe and garaging block, accessed via an electric sliding gate. It provides parking for two vehicles, built-in storage, a boiler room and provisions for an EV charger. The annexe features vaulted ceilings, electric rooflights and fully glazed bi-fold French doors opening out to a private patio with stunning views of the gardens, moat and surrounding farmland. The en suite includes a glazed shower cubicle, wall-mounted WC and heated towel rail.
Outside
The gardens provide a wonderful extension to the house featuring a naturally-fed moat, thoughtfully planted and well stocked, surrounded by lawn. A bridge spans the water, leading to additional lawned areas, mature trees, a naturally-fed well, rockeries and vibrant planted beds, all offering stunning views back on to the main house. The entire property is enclosed by mature hedging, ensuring privacy and seclusion. A private patio with a 'Bright A Blind' pagoda includes a electric louvre roof, sunscreens, heaters and lights. There is an LPG fire pit and Grillstream LPG barbecue as well as security lighting throughout the exterior.
Services
Mains water and electricity, LPG, compliant private sewage treatment plant.
Location
Beretun Barn is set within a beautifully landscaped plot in excess of an acre and is nestled along a quiet lane that provides foot access to Felsted village.
Located in the picturesque hamlet of Cobblers Green, Felsted, this property enjoys a peaceful yet well connected setting. The highly sought-after village of Felsted is renowned for its excellent schooling, including the prestigious Felsted School, which offers education from primary through to sixth form. Additionally, Felsted Primary School provides a strong foundation for younger children, while the nearby city of Chelmsford offers outstanding grammar schools, such as King Edward VI Grammar School and Chelmsford County High School for Girls.
Felsted village itself provides a range of essential amenities, including a village store incorporating a post office, traditional pubs, a tea room, a ladies' boutique, a bookshop, a beautician and a well-regarded doctors' surgery. For a broader selection of shopping, dining, and leisure facilities, the historic market town of Great Dunmow is just a short drive away.
For commuters, the property is well placed with easy access to Braintree and Chelmsford train stations, both offering direct services into London Liverpool Street. The nearby A120 provides excellent connectivity to the M11, making travel to Cambridge and London convenient, while Stansted Airport is just a short drive away. The location combines rural living with excellent access to major transport links and schooling options.
Square Footage: 2,708 sq ft
Directions
What3words: ///tabs.landscape.delight
Brochures
Web Details- COUNCIL TAXA payment made to your local authority in order to pay for local services like schools, libraries, and refuse collection. The amount you pay depends on the value of the property.Read more about council Tax in our glossary page.
- Band: G
- PARKINGDetails of how and where vehicles can be parked, and any associated costs.Read more about parking in our glossary page.
- Yes
- GARDENA property has access to an outdoor space, which could be private or shared.
- Yes
- ACCESSIBILITYHow a property has been adapted to meet the needs of vulnerable or disabled individuals.Read more about accessibility in our glossary page.
- Ask agent
Cobblers Green, Felsted, Dunmow, Essex, CM6
Add an important place to see how long it'd take to get there from our property listings.
__mins driving to your place
Get an instant, personalised result:
- Show sellers you’re serious
- Secure viewings faster with agents
- No impact on your credit score
Your mortgage
Notes
Staying secure when looking for property
Ensure you're up to date with our latest advice on how to avoid fraud or scams when looking for property online.
Visit our security centre to find out moreDisclaimer - Property reference CHS240221. The information displayed about this property comprises a property advertisement. Rightmove.co.uk makes no warranty as to the accuracy or completeness of the advertisement or any linked or associated information, and Rightmove has no control over the content. This property advertisement does not constitute property particulars. The information is provided and maintained by Savills, Chelmsford. Please contact the selling agent or developer directly to obtain any information which may be available under the terms of The Energy Performance of Buildings (Certificates and Inspections) (England and Wales) Regulations 2007 or the Home Report if in relation to a residential property in Scotland.
*This is the average speed from the provider with the fastest broadband package available at this postcode. The average speed displayed is based on the download speeds of at least 50% of customers at peak time (8pm to 10pm). Fibre/cable services at the postcode are subject to availability and may differ between properties within a postcode. Speeds can be affected by a range of technical and environmental factors. The speed at the property may be lower than that listed above. You can check the estimated speed and confirm availability to a property prior to purchasing on the broadband provider's website. Providers may increase charges. The information is provided and maintained by Decision Technologies Limited. **This is indicative only and based on a 2-person household with multiple devices and simultaneous usage. Broadband performance is affected by multiple factors including number of occupants and devices, simultaneous usage, router range etc. For more information speak to your broadband provider.
Map data ©OpenStreetMap contributors.
