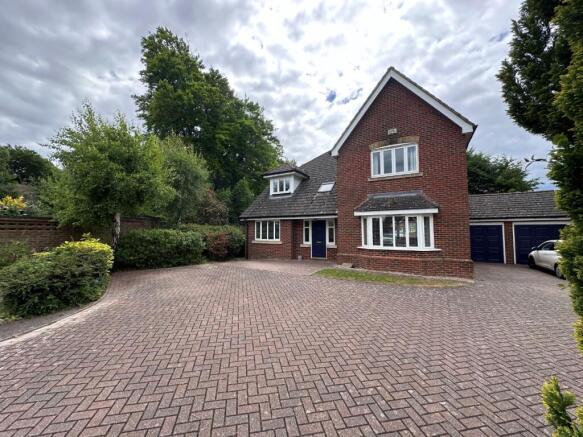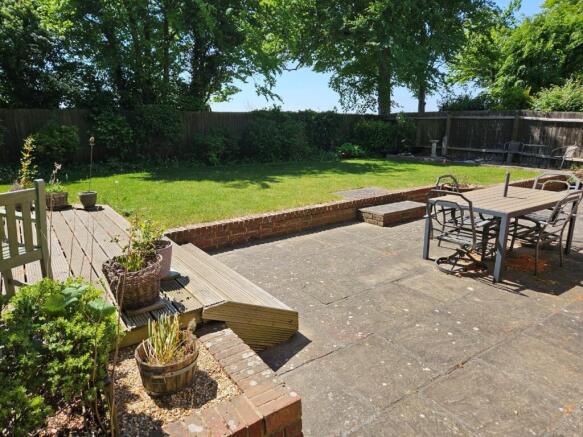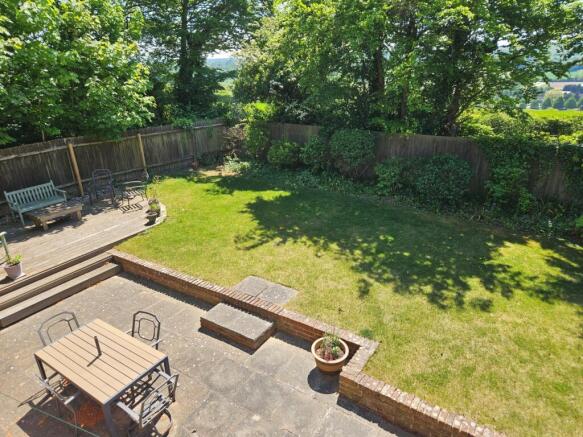Lime Close, Chartham, Canterbury, Kent, CT4

- PROPERTY TYPE
Detached
- BEDROOMS
4
- BATHROOMS
3
- SIZE
Ask agent
- TENUREDescribes how you own a property. There are different types of tenure - freehold, leasehold, and commonhold.Read more about tenure in our glossary page.
Freehold
Key features
- Guide Price £650,000- £700,000
- Large Executive Four/Five bedroom house with stunning countryside views over The Downs
- Plenty of off road parking and a double garage
- Recently extensively fitted and extended Kitchen and dining room
- Utility room and separate shower room and toilet
- Study or 5th bedroom downstairs
- Upstairs are 4 bedrooms, the main bedroom has a en-suite shower room
- Family bathroom
- Generously sized flat rear garden with large decking area
- In fantastic condition throughout
Description
As you approach this remarkable house, you'll immediately notice its charming curb appeal. The property offers plenty of off-road parking, allowing you to effortlessly accommodate multiple vehicles. Additionally, a convenient double garage provides extra storage space or shelter for your cherished cars.
The expansive flat rear garden offers a serene escape from the hustle and bustle of everyday life. Whether you wish to relax on a sunny afternoon, host family gatherings, or let the children play freely in a safe environment, this garden provides the perfect backdrop for making treasured memories. The large decking area is perfectly placed for entertaining and enjoying the evening sun.
Step inside, and you'll be greeted by a recently extended and exquisitely fitted kitchen and dining room. This tastefully designed space combines functionality with contemporary aesthetics, offering the perfect setting for preparing delicious meals and entertaining guests. The adjacent utility room provides added convenience, while a separate shower room and toilet cater to your daily needs.
This impressive property understands the importance of flexibility and versatility. With a study conveniently located on the ground floor, it offers the ideal space for a home office, library, or even a fifth bedroom, catering to your individual requirements and lifestyle.
As you ascend to the upper level, you will discover four generously proportioned bedrooms. The main bedroom, complete with an en-suite shower room, ensures your privacy and comfort. The family bathroom serves the remaining bedrooms, providing a serene space for relaxation and rejuvenation.
The beautiful full-height entrance hall welcomes you with a sense of grandeur and sophistication, making a lasting impression on both family and friends who enter your home.
This outstanding property has been meticulously maintained and kept in fantastic condition throughout. The attention to detail and exceptional care is evident in every corner, ensuring a comfortable living space ready for you to settle in and create new memories with your loved ones.
Located in the sought-after area of Lime Close, Chartham this property offers not only tranquility and breathtaking views but also convenience. Surrounded by outstanding schools, recreational facilities, and excellent transport links, it provides an idyllic family setting while ensuring ease of access to all the amenities you need.
Don't miss your chance to make this stunning executive house your forever home. Contact us today to arrange a viewing and start the next chapter of your life in this remarkable property that offers the perfect blend of luxury, comfort, and picturesque countryside living.
Brochures
Brochure 1- COUNCIL TAXA payment made to your local authority in order to pay for local services like schools, libraries, and refuse collection. The amount you pay depends on the value of the property.Read more about council Tax in our glossary page.
- Ask agent
- PARKINGDetails of how and where vehicles can be parked, and any associated costs.Read more about parking in our glossary page.
- Garage
- GARDENA property has access to an outdoor space, which could be private or shared.
- Yes
- ACCESSIBILITYHow a property has been adapted to meet the needs of vulnerable or disabled individuals.Read more about accessibility in our glossary page.
- Ask agent
Energy performance certificate - ask agent
Lime Close, Chartham, Canterbury, Kent, CT4
Add an important place to see how long it'd take to get there from our property listings.
__mins driving to your place
Get an instant, personalised result:
- Show sellers you’re serious
- Secure viewings faster with agents
- No impact on your credit score
Your mortgage
Notes
Staying secure when looking for property
Ensure you're up to date with our latest advice on how to avoid fraud or scams when looking for property online.
Visit our security centre to find out moreDisclaimer - Property reference RGL_CNT_LFSYCL_220_368394442. The information displayed about this property comprises a property advertisement. Rightmove.co.uk makes no warranty as to the accuracy or completeness of the advertisement or any linked or associated information, and Rightmove has no control over the content. This property advertisement does not constitute property particulars. The information is provided and maintained by Regal Estates, Canterbury. Please contact the selling agent or developer directly to obtain any information which may be available under the terms of The Energy Performance of Buildings (Certificates and Inspections) (England and Wales) Regulations 2007 or the Home Report if in relation to a residential property in Scotland.
*This is the average speed from the provider with the fastest broadband package available at this postcode. The average speed displayed is based on the download speeds of at least 50% of customers at peak time (8pm to 10pm). Fibre/cable services at the postcode are subject to availability and may differ between properties within a postcode. Speeds can be affected by a range of technical and environmental factors. The speed at the property may be lower than that listed above. You can check the estimated speed and confirm availability to a property prior to purchasing on the broadband provider's website. Providers may increase charges. The information is provided and maintained by Decision Technologies Limited. **This is indicative only and based on a 2-person household with multiple devices and simultaneous usage. Broadband performance is affected by multiple factors including number of occupants and devices, simultaneous usage, router range etc. For more information speak to your broadband provider.
Map data ©OpenStreetMap contributors.






