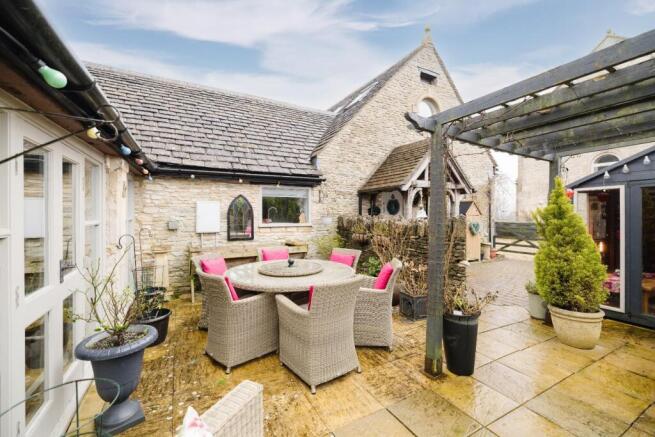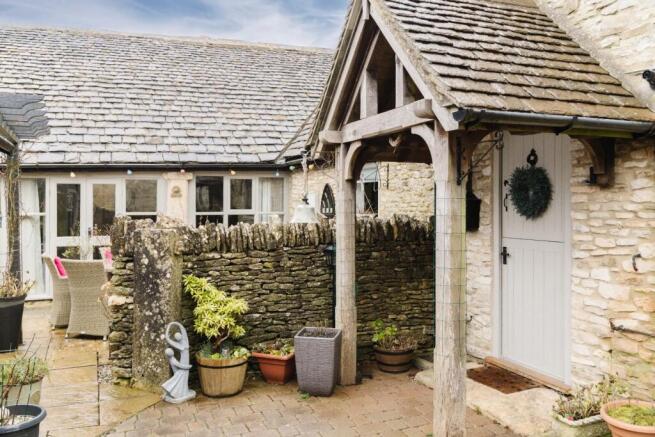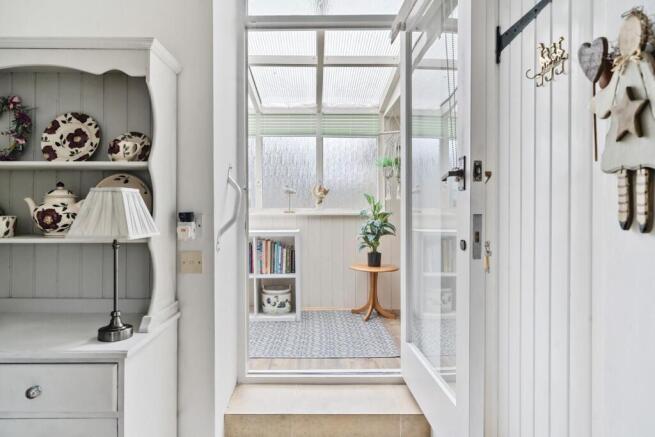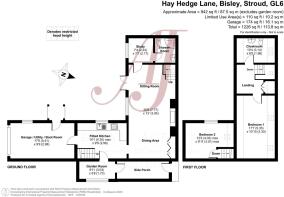Hay Hedge Lane, Bisley

- PROPERTY TYPE
Barn Conversion
- BEDROOMS
2
- BATHROOMS
1
- SIZE
Ask agent
- TENUREDescribes how you own a property. There are different types of tenure - freehold, leasehold, and commonhold.Read more about tenure in our glossary page.
Freehold
Key features
- Stunning two bedroom period barn conversion, set in the beautiful village of Bisley
- OFFERED TO THE MARKET WITH NO ONWARD CHAIN Approx rental income of £1400 PCM
- Sympathetically restored combining period features seamlessly with modern living
- Fitted Kitchen, garden room & side porch and integral garage with utility & boot room
- Sitting room with Inglenook fireplace, opens to dining area, study & shower room
- Two separate staircases provide access to bedroom one & bedroom two, both double rooms
- Enclosed paved garden complete with summer house, to include parking for one small car.
- Integral garage complete with utility and boot room area
- With an ease of access to Cirencester, Cheltenham, Stroud and Gloucester
- One of a kind opportunity to acquire a beautiful property
Description
OFFERED TO THE MARKET WITH NO ONWARD CHAIN
Approx rental income of £1400 PCM
The Quoin a stunning attached barn set within an enclave of period buildings that have all been sympathetically restored in Cotswold stone to an exceptionally high standard in 1980's. The property perfectly combines period features with modern living and is beautifully presented throughout. Situated on the fringes of the charming village of Bisley the perfect location for walks in the countryside and with an ease of access to Stroud, Cheltenham and Cirencester.
As you approach the cottage a five-bar gate leads into an enclosed garden and offers a parking space within the garden. Complimented by integral garage with electric roller door.
To the front a delightful open porch with Cotswold stone tiles to the roof which also continues to the barn a charming backdrop to this property. You are greeted by a stable door. Internally a useful Utility/boot room open to the garage with door leading into the kitchen. Window to the front, plumbing for washing machine and space for further appliances, the washing machine and fridge/freezer will be staying. Also, a wall mounted boiler and electric door to the front with a door leading into the kitchen.
A lovely, fitted kitchen offers a wealth of base and wall mounted cabinets in cream complimented by wooden work tops, built in double electric oven, gas hob, extractor, free standing dresser. Having a wealth of natural light with window overlooking the garden and Belfast sink inset, tiled flooring throughout, glass door to garden room and door to enclosed staircase. Step down into Sitting/dining room.
Garden room with wall-to-wall windows to the side and glass roof an ideal space to sit and relax with door opening to side porch. The area is enclosed, ideal space to hang washing on a wet day and an ideal space to store logs. A wooden gate opens to small area which looks out on to the open fields and across the village.
Steps lead down from the kitchen into a wonderful reception providing open plan sitting and dining area. The dining area provides space at ease for a six-seater table and chairs complimented by dresser style cabinets in a soft grey, perfect to store the best china.
Opening to the sitting room with inglenook fireplace with log burner inset taking centre stage with exposed stonework. A true welcoming site on a cold wet afternoon or winters evening. A wealth of glass with French doors inset provide a view to the garden and ease of access for entertaining. Stairs rise to the first floor with door leading to the study & shower room.
Study what a delight a lovely space with views to the garden, having a lovely feature wall with a wealth of light an ideal place to sit and read or great hobby room door to shower room. Shower room with free standing shower cubicle vanity unit and low flush WC.
From the sitting room stairs lead to the first-floor open landing with under eaves storage and Velux window offering a wealth of natural light, with doors to bedroom one and cloakroom.
Bedroom one open to the eaves with exposed beams and two Velux windows, this is a delightful room. Complemented by a cloakroom with built in vanity storage cupboards and wash basin inset and low-level WC.
Enclosed Staircase from the kitchen provides access to Bedroom two. A double room open to the eaves with a stunning oriel window and Velux window, the character of the barn is maintained by the beams in the room and wooden doors allow access to under eaves storage.
This really is a delightful property with a wealth of character and natural features set in the desirable Cotswold village of Bisley.
AGENTS NOTE
This property is being marketed for sale on behalf of a deceased estate, therefore no warranties, representations or guarantees are given or will be given in respect of the
information in this brochure or any matter relating to the property. Any information provided is provided without liability for any reliance placed on it and the executors are
acting without personal liability. We as the estate agent have been given limited information, so are unable to verify heating, electric and water
Garden - The Enclosed garden with power can be accessed from the French doors in the sitting room leading on to a paved terrace, designed with an ease of maintenance.
Space for garden table, chairs and sun loungers.
Having a pergola and summer house with power, providing a perfect entertaining space.
A dry stone wall back drop creates a natural divide from the garden to the front porch and block paved parking area with access via a five bar gate
The parking space for the property is within the paved garden beyond the five bar gate
The village of Bisley is a pretty example of a traditional Cotswold village with a wealth of period Cotswold stone buildings at its centre. Bisley is a small, pretty, very friendly active idyllic Cotswold village within the largest conservation area of outstanding natural beauty in England. Many of the properties are made from traditional stonework set in rolling hills of Woodland and flower adorned fields.
There are two old pubs, The Bear Inn and The Stirrup Cup each with unique charm and fare. At the hub of the village is the village shop and post office. The village has two historic churches, Catholic St Mary of All Angels and C of E Parish Church All Saints.
Stroud nearby has a selection of state and grammar schools, Archway, Stroud High School and Marling to name a few. Primary schools nearby are Bisley C of E and Bisley Blue Coat.
Stroud has great transport links via Train to London Paddington and surrounding. As well as the well regarded weekly farmers market and town centre with a selection of supermarkets.
Brochures
New Brochure The Quoin.pdfBrochure- COUNCIL TAXA payment made to your local authority in order to pay for local services like schools, libraries, and refuse collection. The amount you pay depends on the value of the property.Read more about council Tax in our glossary page.
- Band: E
- PARKINGDetails of how and where vehicles can be parked, and any associated costs.Read more about parking in our glossary page.
- Garage
- GARDENA property has access to an outdoor space, which could be private or shared.
- Yes
- ACCESSIBILITYHow a property has been adapted to meet the needs of vulnerable or disabled individuals.Read more about accessibility in our glossary page.
- Level access shower
Hay Hedge Lane, Bisley
Add an important place to see how long it'd take to get there from our property listings.
__mins driving to your place
Get an instant, personalised result:
- Show sellers you’re serious
- Secure viewings faster with agents
- No impact on your credit score
Your mortgage
Notes
Staying secure when looking for property
Ensure you're up to date with our latest advice on how to avoid fraud or scams when looking for property online.
Visit our security centre to find out moreDisclaimer - Property reference 33697458. The information displayed about this property comprises a property advertisement. Rightmove.co.uk makes no warranty as to the accuracy or completeness of the advertisement or any linked or associated information, and Rightmove has no control over the content. This property advertisement does not constitute property particulars. The information is provided and maintained by AJ Estate Agents of Gloucestershire, Stonehouse. Please contact the selling agent or developer directly to obtain any information which may be available under the terms of The Energy Performance of Buildings (Certificates and Inspections) (England and Wales) Regulations 2007 or the Home Report if in relation to a residential property in Scotland.
*This is the average speed from the provider with the fastest broadband package available at this postcode. The average speed displayed is based on the download speeds of at least 50% of customers at peak time (8pm to 10pm). Fibre/cable services at the postcode are subject to availability and may differ between properties within a postcode. Speeds can be affected by a range of technical and environmental factors. The speed at the property may be lower than that listed above. You can check the estimated speed and confirm availability to a property prior to purchasing on the broadband provider's website. Providers may increase charges. The information is provided and maintained by Decision Technologies Limited. **This is indicative only and based on a 2-person household with multiple devices and simultaneous usage. Broadband performance is affected by multiple factors including number of occupants and devices, simultaneous usage, router range etc. For more information speak to your broadband provider.
Map data ©OpenStreetMap contributors.




