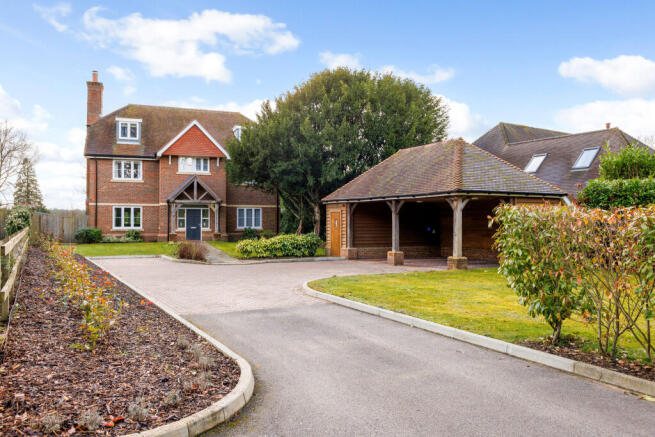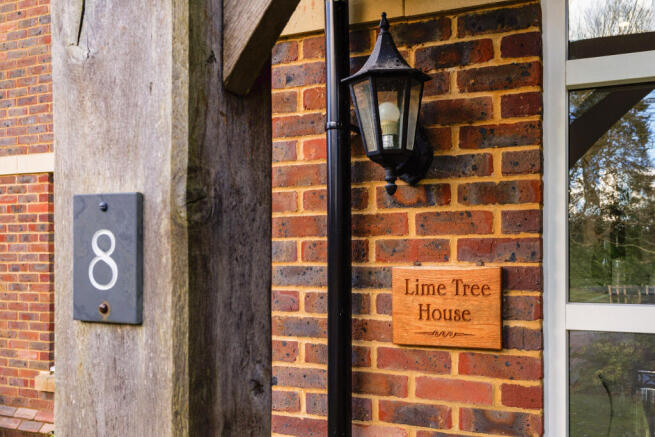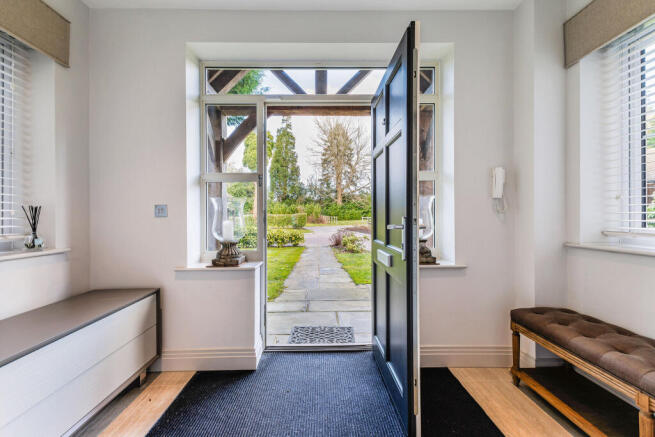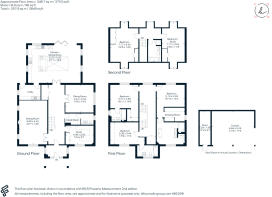
Beedingwood Drive, Colgate, RH12

- PROPERTY TYPE
Detached
- BEDROOMS
5
- BATHROOMS
4
- SIZE
3,849 sq ft
358 sq m
- TENUREDescribes how you own a property. There are different types of tenure - freehold, leasehold, and commonhold.Read more about tenure in our glossary page.
Freehold
Key features
- Original show home with largest plot approx 0.82 acres
- Gated development of 4 houses
- Views over St. Leonards Forest
- Double car barn
- Ample parking
- Five double bedrooms & four bathrooms
- Study
- Utility room
- Exceptional kitchen-breakfast room & 2 reception rooms
- Services - Mains Water / Electricity
Description
An elegant entrance lobby leads into a beautiful, grand, double-height reception hall. The separate sitting room provides is perfect for relaxing or entertaining, while the study offers the ideal quiet space for working from home. A proper cloakroom and WC add convenience with beautifully built in coat and shoe storage.
There is a separate dining room, ideal for hosting, but heart of the home is undoubtedly the spectacular kitchen breakfast room, designed to impress. Bathed in natural light from a stunning oversized roof lantern, this space features a hand-built kitchen by Wooden Heart of Weybridge, complete with luxurious granite worktops and a large central breakfast island—perfect for casual dining and socializing. Bifold doors open seamlessly onto the terrace and landscaped garden, creating an effortless indoor-outdoor flow, with St Leonard’s Forest as the backdrop. The generous utility room leads off, perfect for laundry and household storage.
On the first floor are three opulent bedrooms designed for comfort and style. Two feature their own luxurious en-suite bathrooms, while one benefits from a private dressing room. The principal bedroom suite, a true sanctuary, spans the entire width of one side of the house and boasts a dedicated dressing room and superb en-suite bathroom. The top floor houses two additional, generously sized, double bedrooms which share another beautifully appointed bathroom, offering flexibility for family, guests, or additional workspace.
From its grand architectural design to the meticulous attention to detail in every finish, this remarkable home offers a harmonious balance of elegance, space, and modern convenience—all within an exclusive private setting.
Outside
The house sits well back in its plot, which is the largest of the four houses, giving it an ample front garden with plenty of parking, and housing a large double car-barn. It is the first of the four as you enter the development, beyond a gated entrance, giving it a discreet tucked away position, affording residents a wonderful feeling of seclusion and privacy.
The rear garden is ample and tranquil, mostly laid to lawn and bounded by mature trees and shrubs, with St. Leonards Forest at the far end.
Situation
Colgate offers a countryside lifestyle while remaining within easy reach of London – Gatwick airport is just 12 miles away where there are direct trains to the capital in roughly 30 mins. The vibrant market town of Horsham, just five miles away has its own mainline station also offering direct rail services to central London in just over an hour. The town has charming pedestrian streets, historic architecture, and a wealth of amenities including a huge range local and national bistros, eateries and cafes, high street and boutique stores, a weekly Thursday & Saturday market and the renowned Capitol Theatre.
Property Ref Number:
HAM-53181Additional Information
Local Authority - Horsham District Council.
Council Tax Band G.
Brochures
Brochure- COUNCIL TAXA payment made to your local authority in order to pay for local services like schools, libraries, and refuse collection. The amount you pay depends on the value of the property.Read more about council Tax in our glossary page.
- Band: G
- PARKINGDetails of how and where vehicles can be parked, and any associated costs.Read more about parking in our glossary page.
- Garage,Off street
- GARDENA property has access to an outdoor space, which could be private or shared.
- Patio,Private garden
- ACCESSIBILITYHow a property has been adapted to meet the needs of vulnerable or disabled individuals.Read more about accessibility in our glossary page.
- Ask agent
Beedingwood Drive, Colgate, RH12
Add an important place to see how long it'd take to get there from our property listings.
__mins driving to your place
Get an instant, personalised result:
- Show sellers you’re serious
- Secure viewings faster with agents
- No impact on your credit score
Your mortgage
Notes
Staying secure when looking for property
Ensure you're up to date with our latest advice on how to avoid fraud or scams when looking for property online.
Visit our security centre to find out moreDisclaimer - Property reference a1nQ500000BD4ymIAD. The information displayed about this property comprises a property advertisement. Rightmove.co.uk makes no warranty as to the accuracy or completeness of the advertisement or any linked or associated information, and Rightmove has no control over the content. This property advertisement does not constitute property particulars. The information is provided and maintained by Hamptons, Horsham. Please contact the selling agent or developer directly to obtain any information which may be available under the terms of The Energy Performance of Buildings (Certificates and Inspections) (England and Wales) Regulations 2007 or the Home Report if in relation to a residential property in Scotland.
*This is the average speed from the provider with the fastest broadband package available at this postcode. The average speed displayed is based on the download speeds of at least 50% of customers at peak time (8pm to 10pm). Fibre/cable services at the postcode are subject to availability and may differ between properties within a postcode. Speeds can be affected by a range of technical and environmental factors. The speed at the property may be lower than that listed above. You can check the estimated speed and confirm availability to a property prior to purchasing on the broadband provider's website. Providers may increase charges. The information is provided and maintained by Decision Technologies Limited. **This is indicative only and based on a 2-person household with multiple devices and simultaneous usage. Broadband performance is affected by multiple factors including number of occupants and devices, simultaneous usage, router range etc. For more information speak to your broadband provider.
Map data ©OpenStreetMap contributors.








