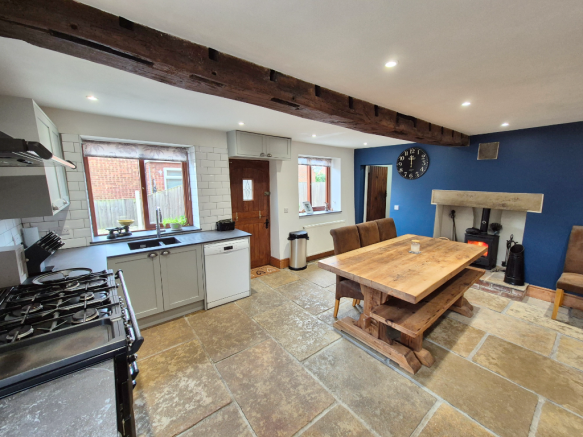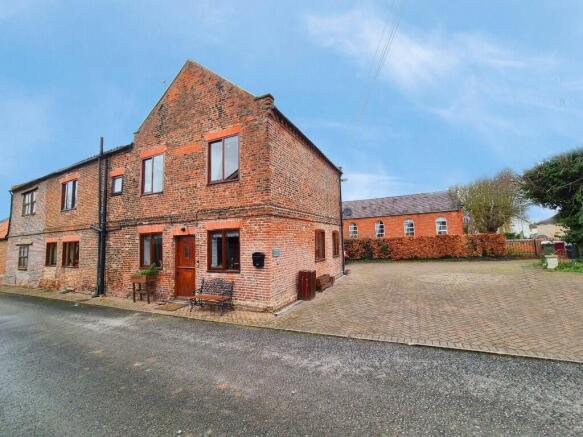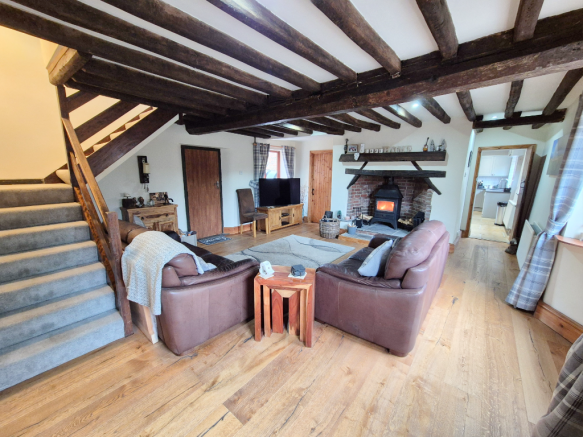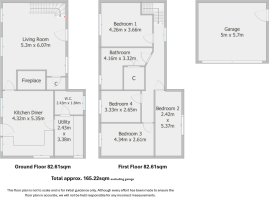Main Street, DN17

- PROPERTY TYPE
Semi-Detached
- BEDROOMS
4
- BATHROOMS
1
- SIZE
1,778 sq ft
165 sq m
- TENUREDescribes how you own a property. There are different types of tenure - freehold, leasehold, and commonhold.Read more about tenure in our glossary page.
Freehold
Key features
- MID-17TH CENTURY GRADE II LISTED CHARACTER PROPERTY
- COMBINES HISTORIC FEATURES & MODERN LUXURY
- 4 LARGE DOUBLE BEDROOMS
- HUGE DRIVEWAY WITH GENEROUS PARKING
- LARGE SEPERATE GARDEN WITH SOUBLE GARAGE
- LUXURIOUS FINISHES THROUGHOUT
- TWO LOG BURNERS
- MODERN FITTED KITCHEN
- QUAINT VILLAGE LOCATION
Description
As you wander through the enchanting property, believed to have been visited by Oliver Cromwell, you'll be captivated by the warmth of roaring log fires and the beauty of exposed wooden beams that are a signature of its rich heritage.
To the front of the property, a vast paved area offers ample off-road parking for numerous vehicles, complemented by a double garage for even more convenience.
The large, separate enclosed garden provides a private outdoor sanctuary, ideal for relaxation or entertaining.
This exceptional residence offers an incredibly rare opportunity to own a genuine piece of history-an absolute must-see for those seeking a unique and unforgettable home.
Kitchen/Diner - 4.32m x 5.35m
A luxurious and spacious kitchen/diner offering an abundance of space for cooking, dining and entertaining. Featuring a stunning log burner and a striking, focal point wooden beam to the ceiling, and gorgeous Cotswold stone tiles to the floor, spotlights to the ceiling along with an oil central heating radiator. This newly fitted kitchen consists of a range of wall and base cupboard units, complementary worktops, a large range cooker with gas hob on top, a sink and half bowl drainer unit with a Quooker hot water tap for added convenience. Wooden sliding sash windows add to the charm and flood the room with natural light.
Lounge - 5.3m x 6.07m
The main attraction! A beautiful, spacious lounge filled with history and stunning original features including an original brick fireplace now housing a log burner and wooden beams to the ceiling. This amazing space is flooded with natural light from the large sliding sash bay window. Engineered wood flooring brings the space into the 21st century. The room also features multiple storage cupboards, an oil central heating radiator and an external wooden door providing side access to the property.
Utility 2.43m x 3.38m
A great space for household tasks. Comprising of a range of wall and base cupboard units, complementary worktops, space for multiple appliances, oil central heating radiator, and finished off with Cotswold tiles to the floor and spotlights to the ceiling.
Downstairs w/c - 2.43m x 3.38m
Comprising of a modern suite including a low flush w/c, wash basin, oil central heating radiator, a frosted sliding sash window, and a storage cupboard housing the boiler.
Bedroom One 4.26m x 3.66m
A large double bedroom featuring plush carpets, oil central heating radiator and front aspect sliding sash window.
Bedroom Two - 2.42m x 5.37m
A large double bedroom featuring plush carpets, oil central heating radiator and front aspect sliding sash window.
Bedroom Three 4.34m x 2.61m
A large double bedroom featuring plush carpets, oil central heating radiator and front aspect sliding sash window.
Bedroom Four 3.33m x 2.65m
A large double bedroom featuring plush carpets, oil central heating radiator and front aspect sliding sash window.
Family Bathroom 4.16m x 3.32m max
A spacious, luxurious family bathroom, fully tiled with travertine tiles, featuring a large freestanding bathtub, walk in rainfall shower, low flush w/c and wash basin. A large double storage cupboard and oil central heating towel rail complete the room along with loft access.
Outside
A few meters from the house down the lane lies a generously sized, private, enclosed garden, perfect for family activities, relaxing and entertaining. A large double garage also provides ample storage and could be utilised to suit individual needs.
To the front of the property a huge block paved area provides off road parking for many vehicles and is finished off with cast iron fencing. The side of the property lies the oil tank for the property.
Agent Notes
Floorplans: The floorplans within these particulars are for identification purposes only, they are representational and are not to scale. Accuracy and proportions should be checked by prospective purchasers at the property.
Money Laundering Regulations: In accordance with Anti Money Laundering Regulations, buyers will be required to provide proof of identity once an offer has been accepted (subject to contract) prior to solicitors being instructed.
General: Whilst every care has been taken with the preparation of these particulars, they are only a general guide to the property. These Particulars do not constitute a contract or part of a contract.
- COUNCIL TAXA payment made to your local authority in order to pay for local services like schools, libraries, and refuse collection. The amount you pay depends on the value of the property.Read more about council Tax in our glossary page.
- Ask agent
- PARKINGDetails of how and where vehicles can be parked, and any associated costs.Read more about parking in our glossary page.
- Garage,Driveway,Off street
- GARDENA property has access to an outdoor space, which could be private or shared.
- Yes
- ACCESSIBILITYHow a property has been adapted to meet the needs of vulnerable or disabled individuals.Read more about accessibility in our glossary page.
- Ask agent
Energy performance certificate - ask agent
Main Street, DN17
Add an important place to see how long it'd take to get there from our property listings.
__mins driving to your place
Get an instant, personalised result:
- Show sellers you’re serious
- Secure viewings faster with agents
- No impact on your credit score
Your mortgage
Notes
Staying secure when looking for property
Ensure you're up to date with our latest advice on how to avoid fraud or scams when looking for property online.
Visit our security centre to find out moreDisclaimer - Property reference 15mainstreet24. The information displayed about this property comprises a property advertisement. Rightmove.co.uk makes no warranty as to the accuracy or completeness of the advertisement or any linked or associated information, and Rightmove has no control over the content. This property advertisement does not constitute property particulars. The information is provided and maintained by ACR Estate Agents Ltd, Covering Doncaster. Please contact the selling agent or developer directly to obtain any information which may be available under the terms of The Energy Performance of Buildings (Certificates and Inspections) (England and Wales) Regulations 2007 or the Home Report if in relation to a residential property in Scotland.
*This is the average speed from the provider with the fastest broadband package available at this postcode. The average speed displayed is based on the download speeds of at least 50% of customers at peak time (8pm to 10pm). Fibre/cable services at the postcode are subject to availability and may differ between properties within a postcode. Speeds can be affected by a range of technical and environmental factors. The speed at the property may be lower than that listed above. You can check the estimated speed and confirm availability to a property prior to purchasing on the broadband provider's website. Providers may increase charges. The information is provided and maintained by Decision Technologies Limited. **This is indicative only and based on a 2-person household with multiple devices and simultaneous usage. Broadband performance is affected by multiple factors including number of occupants and devices, simultaneous usage, router range etc. For more information speak to your broadband provider.
Map data ©OpenStreetMap contributors.





