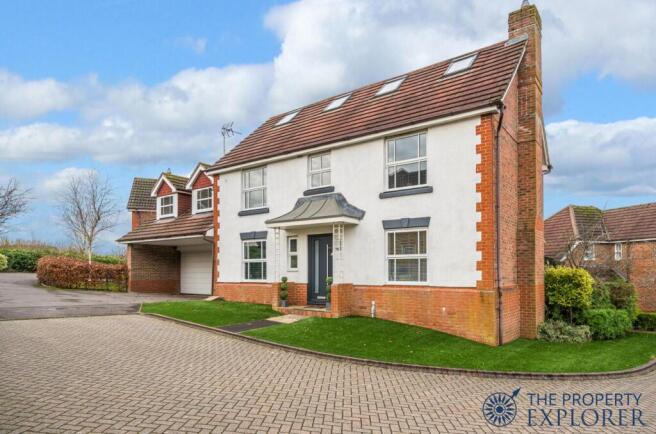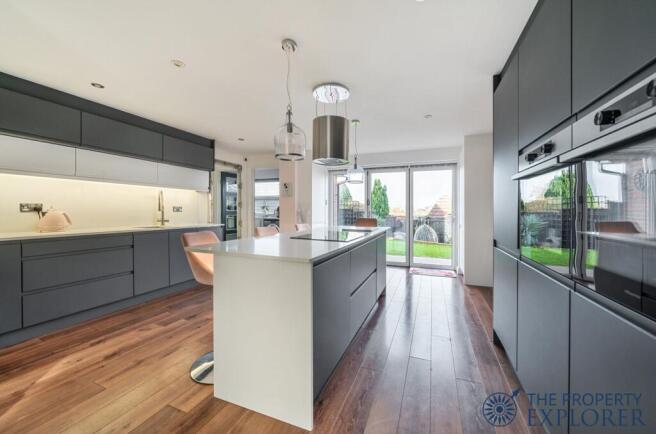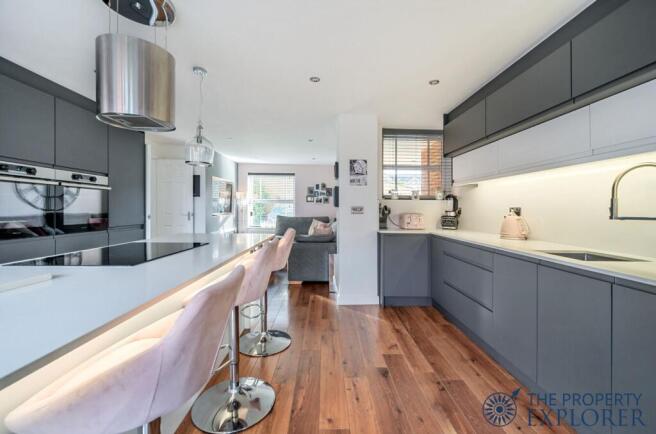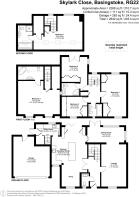
Skylark Close, Basingstoke, RG22

- PROPERTY TYPE
Detached
- BEDROOMS
5
- BATHROOMS
4
- SIZE
Ask agent
- TENUREDescribes how you own a property. There are different types of tenure - freehold, leasehold, and commonhold.Read more about tenure in our glossary page.
Freehold
Key features
- 5/6 BEDROOMS
- STUNNING VIEWS
- EXTENDED / REMODELLED
- DOUBLE GARAGE
- VIDEO AVAILABLE
- TAX BAND F - £2900
- SOUTHERLY FACING REAR GARDEN
- BRYANT HOME BUILT 2001
- SENSATIONAL THROUGHOUT
Description
Impeccably decorated and finished to an exceptional standard, the property invites you into a bright, spacious interior thoughtfully crafted for contemporary family life. Every room radiates warmth and sophistication, creating an atmosphere that’s as ideal for hosting vibrant gatherings as it is for relaxing in serene solitude. The meticulously landscaped garden provides a private sanctuary, where breathtaking views of the surrounding fields enhance the tranquil outdoor space—perfect for everything from alfresco dining to unwinding after a busy day.
Practicality and luxury come hand in hand with off-street parking, a double garage that fits two small cars, and additional driveway space for more. The electric garage door is equipped with five fobs and sensor spotlights in the carport, ensuring ease and security. A sleek composite decked bin stand adds the perfect finishing touch to the exterior. Inside, the utility room, updated in 2019, offers the ideal mix of function and style, with a fridge-freezer, stainless steel sink with pull-out mixer spray tap, a 2-ring hob, and space for a washing machine and tumble dryer. The Worcester 33 radiator boiler is serviced annually, while the designer radiator lends a modern edge. The black composite back door, replaced in 2023, leads to the boot room, complete with sensor heating and two double sockets (updated in 2024), perfect for stowing away boots, bags, or coats.
The principal bedroom, situated in the annexe (2019), is a true retreat, featuring four USB outlets, dormer spot lighting, a walk-in wardrobe with spotlighting, and built-in shoe storage. Three designer radiators keep the room comfortably warm, while the en-suite bathroom boasts a Bluetooth-lit mirror, storage, a slipper bath, and a striking large ladder radiator.
The luxury kitchen, reimagined in 2023, is a chef’s dream. It’s equipped with the finest modern amenities, including remote electric blinds over three-panel bi-folds that open to the garden, two pyrolytic ovens, and a water softener installed in 2022. A full-size separate fridge and freezer, pantry cupboard, under-unit lighting, and an island with ample storage and hidden bins add practicality. The media TV wall with an eye-catching fire (installed in 2024) sets the perfect tone for cozy evenings. The 5-ring induction hob, drum extractor fan, and dishwasher ensure that the space is as functional as it is stylish. A designer radiator complements the warm, inviting feel, while the fuse board was updated in 2019, and the water mains are neatly hidden behind a false wall in a tall cupboard.
The conservatory dining area, installed in 2006 and upgraded in 2014 with an insulated roof, provides the ideal setting for family meals or a peaceful retreat to enjoy the view. The lounge, with four USB outlets, Sky, a gas Victorian fire (installed in 2014), and two designer radiators, was redesigned in 2024 to maximize space and enhance comfort. The newly repositioned doorway allows for the perfect spot to gather around the sofa. The hall boasts a modern grey front door (installed in 2021) and a lit understairs cupboard, adding style and convenience.
Upstairs, the original main bedroom is a true showpiece. With a vaulted ceiling, a Juliet balcony, and two double wardrobes, this space is bathed in natural light, with four USB outlets and a designer radiator. Flooring was updated in 2024. The en-suite, refitted in 2019, features a Bluetooth-lit mirror, storage, and a luxurious rain pad shower. Bedrooms 3 and 4, originally one room (converted in 2017), feature two double wardrobes, while the master bathroom, also refitted in 2019, includes a Bluetooth-lit mirror, storage, a rain pad shower, and a ladder radiator. The small front bedroom, with wall-to-wall mirrored wardrobes and a bespoke double wardrobe added in 2017, offers versatility and style, with flooring replaced in 2024. The landing floor was also updated in 2024.
The second floor features a master loft room (created in 2014) that’s nothing short of spectacular. With four USB outlets, a built-in walk-in wardrobe, three Velux windows (with blinds), and a Juliet balcony, it’s a stunning space. Updated flooring and two designer radiators ensure comfort, while the en-suite features a bath, storage, and a double shower with a rain pad (updated in 2018).
The garden is the ultimate outdoor escape, offering a truly unique living experience. Sensor lighting sets the mood, while a 5-man hot tub with Bluetooth and interactive fountain lighting (added in 2023) create an inviting atmosphere. The wooden-enclosed pergola, featuring electricity for a TV and Sky, lighting, and a lit-up sign (installed in 2024), makes this the perfect space for outdoor entertaining. Two double outdoor sockets in opposite corners and an outside tap further enhance the garden’s functionality, while the included lights, chandeliers, chrome switches, and blinds provide a cohesive and stylish touch throughout the home.
Ideally located for families and professionals alike, this home is close to supermarkets, healthcare facilities, and highly regarded schools, while excellent transport links make commuting a breeze. Skylark Close offers the perfect balance of tranquillity, luxury, and convenience. Viewings are highly recommended to truly experience this exceptional home and its many features.
EPC Rating: C
- COUNCIL TAXA payment made to your local authority in order to pay for local services like schools, libraries, and refuse collection. The amount you pay depends on the value of the property.Read more about council Tax in our glossary page.
- Band: F
- PARKINGDetails of how and where vehicles can be parked, and any associated costs.Read more about parking in our glossary page.
- Yes
- GARDENA property has access to an outdoor space, which could be private or shared.
- Yes
- ACCESSIBILITYHow a property has been adapted to meet the needs of vulnerable or disabled individuals.Read more about accessibility in our glossary page.
- Ask agent
Skylark Close, Basingstoke, RG22
Add an important place to see how long it'd take to get there from our property listings.
__mins driving to your place
Explore area BETA
Basingstoke
Get to know this area with AI-generated guides about local green spaces, transport links, restaurants and more.
Get an instant, personalised result:
- Show sellers you’re serious
- Secure viewings faster with agents
- No impact on your credit score
About The Property Explorer, Basingstoke
Arena Business Centre Suite GF11 (Ground Floor) The Square Basing View Basingstoke Hants RG21 4EB



Your mortgage
Notes
Staying secure when looking for property
Ensure you're up to date with our latest advice on how to avoid fraud or scams when looking for property online.
Visit our security centre to find out moreDisclaimer - Property reference afdbfbb5-73ba-4c99-b7f6-1eacfd478460. The information displayed about this property comprises a property advertisement. Rightmove.co.uk makes no warranty as to the accuracy or completeness of the advertisement or any linked or associated information, and Rightmove has no control over the content. This property advertisement does not constitute property particulars. The information is provided and maintained by The Property Explorer, Basingstoke. Please contact the selling agent or developer directly to obtain any information which may be available under the terms of The Energy Performance of Buildings (Certificates and Inspections) (England and Wales) Regulations 2007 or the Home Report if in relation to a residential property in Scotland.
*This is the average speed from the provider with the fastest broadband package available at this postcode. The average speed displayed is based on the download speeds of at least 50% of customers at peak time (8pm to 10pm). Fibre/cable services at the postcode are subject to availability and may differ between properties within a postcode. Speeds can be affected by a range of technical and environmental factors. The speed at the property may be lower than that listed above. You can check the estimated speed and confirm availability to a property prior to purchasing on the broadband provider's website. Providers may increase charges. The information is provided and maintained by Decision Technologies Limited. **This is indicative only and based on a 2-person household with multiple devices and simultaneous usage. Broadband performance is affected by multiple factors including number of occupants and devices, simultaneous usage, router range etc. For more information speak to your broadband provider.
Map data ©OpenStreetMap contributors.





