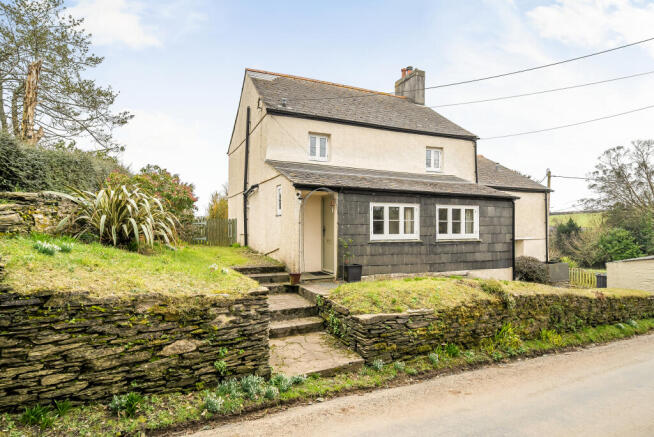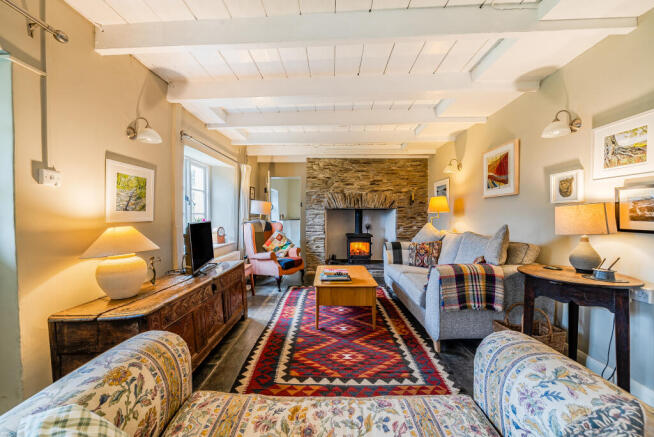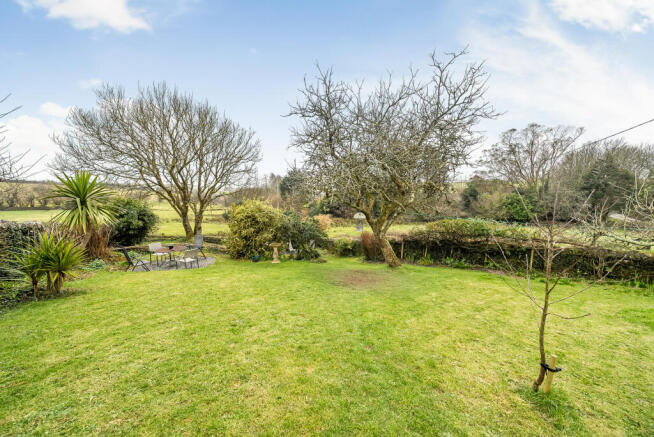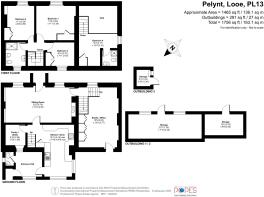Pelynt, Nr Looe, Cornwall

- PROPERTY TYPE
Cottage
- BEDROOMS
4
- BATHROOMS
2
- SIZE
Ask agent
- TENUREDescribes how you own a property. There are different types of tenure - freehold, leasehold, and commonhold.Read more about tenure in our glossary page.
Freehold
Key features
- 4 Bedroom Cottage
- Adjoining Studio Barn Conversion
- Kitchen
- Lounge
- Utility/Pantry
- Shower Room
- Stunning Gardens
- Beautiful Countryside Views
Description
Stepping through the front door, you are welcomed into a spacious hallway that sets the tone for this character-filled cottage. From here, doors lead to a convenient cloakroom as well as the kitchen. Throughout the ground floor, charming flagstone floors and exposed wooden beams enhance the property's rustic appeal.
The kitchen and dining area have been thoughtfully planned and feature an abundance of upper and lower storage cupboards with complimentary worktops, tiled splashbacks, and a classic Range Master with the dual benefit of an electric oven, gas and ceramic hobs and also features a handy griddle. Just off the kitchen, a practical utility/pantry area provides additional convenience, offering dedicated space for a washing machine, dryer, and fridge freezer.
The lounge is a bright and inviting space, offering picturesque views of the rear garden and surrounding countryside. A striking stone fireplace, complete with a multi-fuel burner, serves as the focal point, adding warmth and charm to the room. This beautifully light-filled space is perfect for relaxation and entertaining.
Additionally, the lounge provides access to the adjoining converted barn, seamlessly connecting the two areas and enhancing the home’s unique character and versatility.
The staircase, located between the kitchen and utility area, leads to the first floor, where three well-proportioned bedrooms await.
The principal bedroom is a spacious, light-filled retreat, featuring built-in wardrobes and rear-facing windows that offer lovely views of the garden and countryside. Bedroom two, also overlooking the rear, enjoys an abundance of natural light and includes a built-in wardrobe and airing cupboard for added storage. Bedroom three, currently used as a home office, faces the front of the property and has built in wardrobes.
The family shower room is beautifully finished with full tiling and a stylish wet-room-style shower, complemented by a WC, bidet, sink, and heated towel rail. Adding to the room’s charm, a characterful window seat provides a cosy touch, making this space both practical and inviting.
ADJOINING BARN CONVERSION
Enhancing the property's appeal is the versatile adjoining barn conversion, currently utilized as a studio and office. This charming space features an ensuite shower room and a mezzanine 4th bedroom above, offering the potential to be transformed into a fully self-contained annex if desired.
The lower studio area boasts beautiful solid oak flooring, while a large, built-in solid oak storage cupboard runs along one wall, providing ample storage. With its flexibility and character, this space presents endless possibilities to suit a variety of needs.
OUTSIDE
Surrounded by breath-taking countryside, this charming property offers both tranquillity and practicality. To one side at the front, a spacious off-road parking area accommodates up to three vehicles with ease.
At the rear which is south east facing, a beautifully landscaped country garden provides a serene retreat, featuring an abundance of mature shrubs and trees. Two dedicated seating areas offer the perfect spots to unwind and take in the peaceful surroundings.
A stone-built shed in the main garden provides storage, while two additional sheds on the opposite side—both equipped with electricity and sockets—offer versatile space. One is a generously sized workshop with a stable door and workbenches, currently serving as a wood store, while the other is slightly smaller and used for general storage, both have the potential to be repurposed to suit the new owners’ needs. Additionally, a charming kitchen garden area with another inviting seating space ensures a perfect spot to relax and soak up the sunshine.
PROPERTY INFORMATION
Services: Mains water, electricity Private Drainage: Septic tank (maintenance shared with neighbour)
Windows: Wooden double glazed windows.
Heating & Hot Water: Vaillant Gas Combi Boiler LPG Bulk Tank
Broadband: Full Fibre 100 Tenure - Freehold Council Tax Band - D EPC Rating - F
- COUNCIL TAXA payment made to your local authority in order to pay for local services like schools, libraries, and refuse collection. The amount you pay depends on the value of the property.Read more about council Tax in our glossary page.
- Band: D
- PARKINGDetails of how and where vehicles can be parked, and any associated costs.Read more about parking in our glossary page.
- Yes
- GARDENA property has access to an outdoor space, which could be private or shared.
- Yes
- ACCESSIBILITYHow a property has been adapted to meet the needs of vulnerable or disabled individuals.Read more about accessibility in our glossary page.
- Ask agent
Pelynt, Nr Looe, Cornwall
Add an important place to see how long it'd take to get there from our property listings.
__mins driving to your place
Get an instant, personalised result:
- Show sellers you’re serious
- Secure viewings faster with agents
- No impact on your credit score
Your mortgage
Notes
Staying secure when looking for property
Ensure you're up to date with our latest advice on how to avoid fraud or scams when looking for property online.
Visit our security centre to find out moreDisclaimer - Property reference PLO-47448990. The information displayed about this property comprises a property advertisement. Rightmove.co.uk makes no warranty as to the accuracy or completeness of the advertisement or any linked or associated information, and Rightmove has no control over the content. This property advertisement does not constitute property particulars. The information is provided and maintained by Popes Estate Agents, East Looe. Please contact the selling agent or developer directly to obtain any information which may be available under the terms of The Energy Performance of Buildings (Certificates and Inspections) (England and Wales) Regulations 2007 or the Home Report if in relation to a residential property in Scotland.
*This is the average speed from the provider with the fastest broadband package available at this postcode. The average speed displayed is based on the download speeds of at least 50% of customers at peak time (8pm to 10pm). Fibre/cable services at the postcode are subject to availability and may differ between properties within a postcode. Speeds can be affected by a range of technical and environmental factors. The speed at the property may be lower than that listed above. You can check the estimated speed and confirm availability to a property prior to purchasing on the broadband provider's website. Providers may increase charges. The information is provided and maintained by Decision Technologies Limited. **This is indicative only and based on a 2-person household with multiple devices and simultaneous usage. Broadband performance is affected by multiple factors including number of occupants and devices, simultaneous usage, router range etc. For more information speak to your broadband provider.
Map data ©OpenStreetMap contributors.




