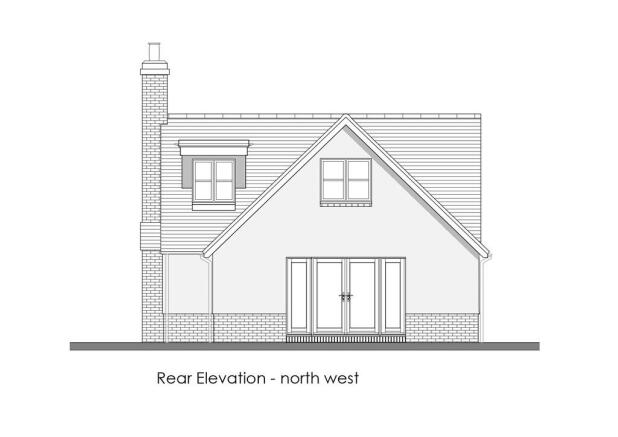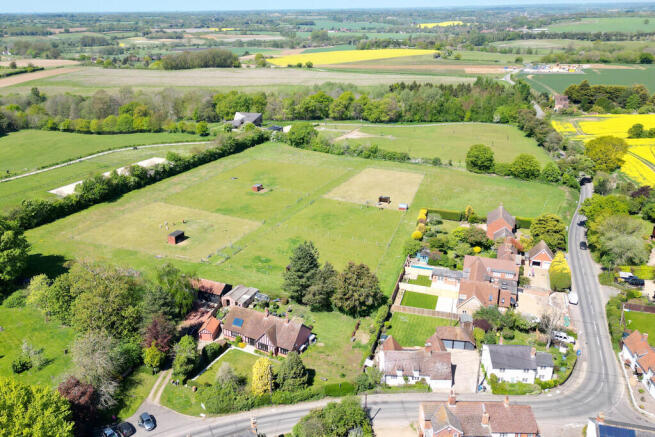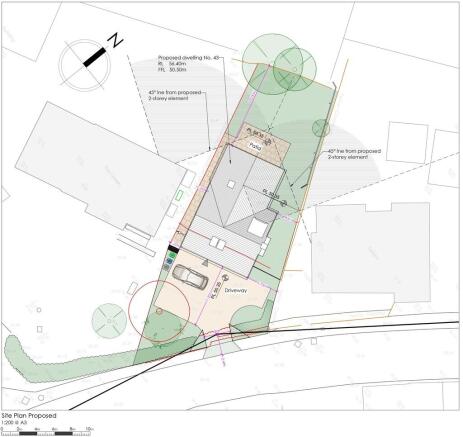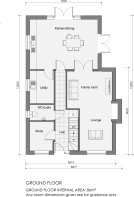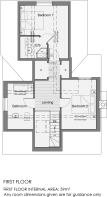The Street, Raydon
- PROPERTY TYPE
Land
- SIZE
Ask agent
Key features
- Consent in Place for a Detached Property
- Self Build Requirement
- Wonderful Central Village Plot
- Views Over Open Fields To The Rear
- Full Planning Permission in Place
- Available Immediately
- Sympathetically Designed Within The Village Street Scene
- With Ample Parking to The Front and Good Size Garden To The Rear
Description
INFORMATION the property has availability to connect into mains drainage, mains water, electric and multiple broadband suppliers. The purchaser has the opportunity to choose their own heating supply be that oil, LPG gas or air source, there is no mains gas in the village.
PLANNING - reference number DC/24/05290 - please contact us in the office or visit the Babergh Mid Suffolk council planning pages for full information. Please be aware that consent has been granted under the specific requirement that the build is carried out as defined under section 1(A1) of the self-build and custom house building act 2015. This in practice means the property must be occupied by the purchaser of the plot for a defined period following practical completion. It however does not remove the option for a purchaser to contract out the practical building of the property.
BUILD TIME-FAME the vendors require the build to have been commenced no later than 6 months following completion of the sale. Furthermore the build will be required to have reached practical completion no later than 30 months after completion.
BOUNDARIES are marked on site including the point of access from The Street by white topped posts. Fencing will be erected by the vendors to the following boundaries between exchange and completion. Fencing to the rear will be of post and rail type with stock proof wire mesh. Fencing to the side between The Green (adjacent property to the West) and the plot will be of 6ft close board type running from front to rear.
RAYDON the village of Raydon combines close and effective transport links to the wider county and beyond including under an hours drive to London Stanstead airport and a 55 minute train journey into London from Manningtree Mainline station, with rural surroundings and the welcoming charm of a Suffolk village.
POTTON HOMES consent has been achieved using plans and guidance provided by Potton Homes a well known and highly regarded individual new homes contract builder. They are able to provide a custom build quotation if required and have most recently advised a ballpark build cost at £210 per square foot.
AGENTS NOTE 1. Every care has been taken with the preparation of these particulars, however total accuracy cannot be guaranteed. If there is any point, which is of particular importance or concern to you, please obtain professional confirmation or ask Grier & Partners for further information.
2. These Particulars do not constitute a contract or part of a contract. All measurements quoted are approximate. The Fixtures, Fittings & Appliances have not been tested and therefore no guarantee can be given that they are in working order.
3. Photographs are reproduced for general information and it cannot be inferred that any item shown is included. No guarantee can be given that any planning permission or listed building consent or building regulations have been applied for or approved. We as the vendors agents have not been made aware of any covenants or restrictions that may impact the property, unless stated otherwise. Any site plans used in the particulars are indicative only and buyers should rely on the Land Registry/transfer plan.
4. Money Laundering, Terrorist Financing and Transfer of Funds (Information on the Payer) Regulations 2017 require all Estate Agents to obtain sellers' and buyers' identity (AML Checks). These checks are required to be carried out prior to the instruction of solicitors to commence legal works progressing a sale.
Brochures
BrochureThe Street, Raydon
NEAREST STATIONS
Distances are straight line measurements from the centre of the postcode- Manningtree Station4.9 miles
- Mistley Station6.1 miles
Notes
Disclaimer - Property reference 103050001952. The information displayed about this property comprises a property advertisement. Rightmove.co.uk makes no warranty as to the accuracy or completeness of the advertisement or any linked or associated information, and Rightmove has no control over the content. This property advertisement does not constitute property particulars. The information is provided and maintained by Grier & Partners, East Bergholt. Please contact the selling agent or developer directly to obtain any information which may be available under the terms of The Energy Performance of Buildings (Certificates and Inspections) (England and Wales) Regulations 2007 or the Home Report if in relation to a residential property in Scotland.
Map data ©OpenStreetMap contributors.
