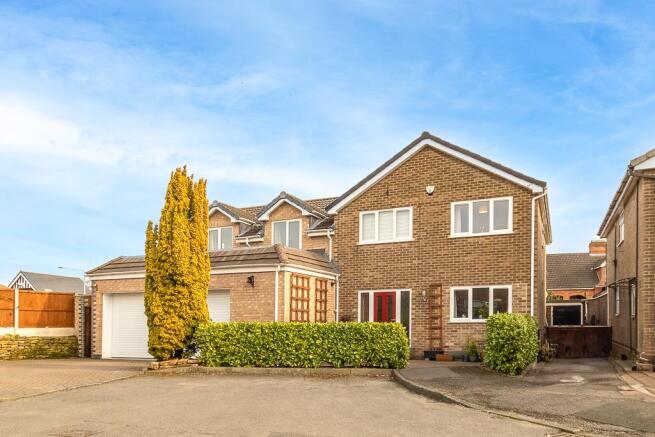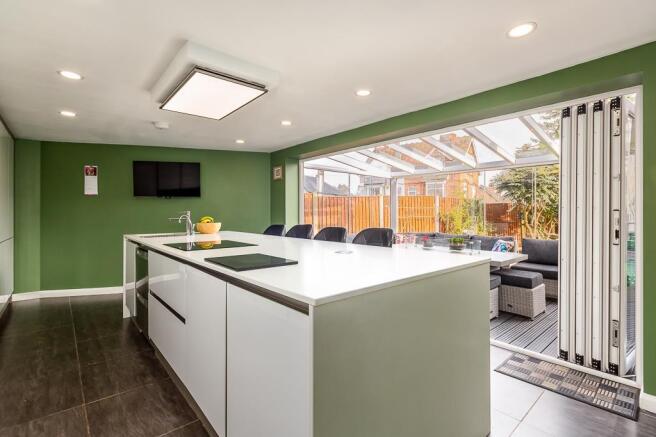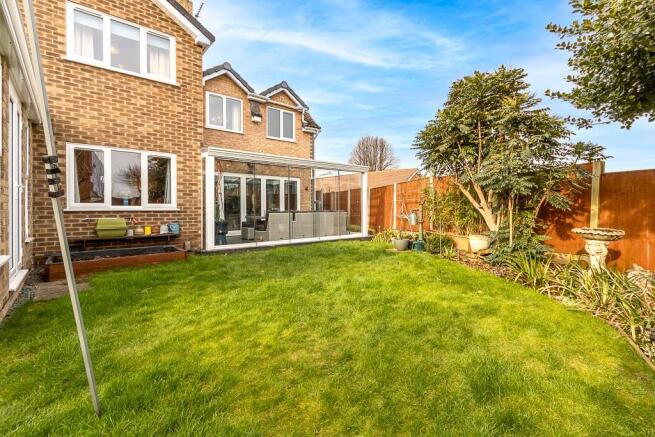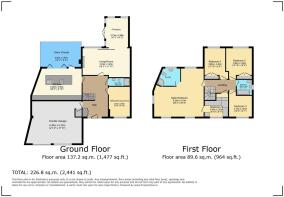
Newlands Drive, Gedling, Nottingham

- PROPERTY TYPE
Detached
- BEDROOMS
5
- BATHROOMS
3
- SIZE
Ask agent
- TENUREDescribes how you own a property. There are different types of tenure - freehold, leasehold, and commonhold.Read more about tenure in our glossary page.
Freehold
Key features
- Detached Family Home
- Extended and Modernised Throughout
- Large Garage
- Five/Six Bedrooms
- Large Principle Bedroom with En-Suite
- Breakfast Kitchen with Bi-Fold Doors
- Ground Floor Shower Room
- Living Room and Dining Room
- Close to Local Amenities
- Popular Location
Description
Experience the epitome of family living in this spectacular 5-bedroom house, located on the serene Newlands Drive, Gedling. This capacious home, extended and modernised to exacting standards, presents an unrivalled opportunity for families seeking comfort, space, and modern conveniences.
The heart of this home is a stunning modern kitchen, equipped with sleek floor-to-ceiling units that host a suite of integrated appliances, including a double oven and a built-in coffee machine. A commodious kitchen island sits at the centre, doubling as the perfect breakfast area. The open-plan design features bi-fold doors that usher in natural light and lead into a full glass sunroom, creating a seamless indoor-outdoor flow that is ideal for entertaining.
A separate living room and dining room provide ample space for relaxation and formal occasions, while the substantial principal bedroom suite boasts an elegant ensuite, ensuring a private retreat for the heads of the household. The four additional bedrooms are generously proportioned, each offering a comfortable haven for family members or guests.
The property benefits from a large garage, transformed with underfloor heating, insulated walls, and a vaulted ceiling, presenting potential for a variety of uses. The south-east facing rear garden invites outdoor living and gardening enthusiasts to relish in the sun-soaked space.
Set in a highly sought-after location, the residence is conveniently close to local amenities, ensuring all your daily needs are within easy reach. With parking for three vehicles, this home accommodates the modern family's lifestyle.
Viewings of this exceptional family home are highly advised to fully appreciate its breadth of features and the quality of life it offers. Don't miss the chance to make Newlands Drive your new family sanctuary.
Entrance Hallway - Under floor heating with programable room thermostat
Fully tiled floor
Electric points
Outdoor light switch & front door PIR lamp
Oak cover over ground under floor heating controls
Cloak Cupboard - Under floor heating
Fully tiled
Enclosed smart gas meter
Electric consumer unit/fuse box
Solar iBoost PV electric hot water heating immersion heater controls
Living Room - 5.83 x 3.36 (19'1" x 11'0") - Under floor heating with programable room thermostat
Solid oak floor
External brick built chimney
Gas flame effect fire
Cast arch fire place & back plate with oak wooden surround
Black Granite hearth
Flame effect gas fire Gas Safe Certificate issued 11/21
Electric sockets
Central cut glass light
TV point
Glazed UPVC glazed window to rear
Sliding patio hardwood/aluminium door into Orangery.
Orangery - 3.73 x 2.80 (12'2" x 9'2") - Brick & UPVC construction with tinted Pilkington K self cleaning glass roof
Under floor heating with programable room thermostat
Fully tiled floor
Electric sockets
LED downlight fitted into pelmet
UPVC twin opening doors into garden
Office/Dining Room - 3.80 x 2.68 (12'5" x 8'9") - Under floor heating with programable room thermostat
Carpet to floor
Electric sockets & sky fibre broadband & telephone point
UPVC double glazed window to front
Wall & ceiling lights
Ground Floor Shower Room - Under floor heating with programable room thermostat(Bathroom)
Tiled floor
Sink recessed into storage cupboard with tiled back splash
Low level dual flush toilet
Thermostatically controlled chrome heated towel rail
LED flush LED panel lights
Ventaxia extractor fan.
Shower tray with glazed sliding door
Fixed Multi-spray/overhead shower with separate flex shower head
Breakfast Kitchen - 6.20 x 3 (20'4" x 9'10") - Under floor heating with programable room thermostat
Fully tiled floor
Multi sensor Smoke & heat detector fire alarm
Recessed dimmable LED panel lights to ceiling.
Dimmable light switch to outside glass room
Full feature wall of Integra Astral White & silver handleless cabinets fitted with
AEG stainless steel built in coffee machine
AEG warming drawer
AEG integrated combi microwave oven
AEG warming drawer
AEG Integrated pyrolytic single multifunction oven
AEG Integrated column freezer
AEG Integrated column larder fridge
Central island/breakfast bar with white composite quartz worktop
Integra Astral handleless white & silver base cabinets and draw units.
Breakfast bar
Stainless steel sink with hot & cold taps
Steaming hot and cold filtered drinking water taps
Power tech pop up power socket
4 zone bevelled edge glass induction hob
Siemans stainless steel & white glass illuminated extractor fan
Fisher Paykel stainless steel twin draw dish washer
Integrated washing machine
Five panel opening Bi fold doors onto wooden decking complete with glass veranda
Glass Viranda - 4.95 x 2.97 (16'2" x 9'8") - Wooden decking
Lockable storage unit with cushioned seating
Waterproof electric sockets
LED remote control lights in roof
LED wall light
Oak Double Winder Staircase To First Floor Landing -
First Floor Landing - Capet to stairs and landing
Electric socket
Ceiling rose fitted with LED lamps
Wall light with independent switch
Multi sensor Smoke & heat detector fire alarm
Loft access door
Bedroom One - 6.29 x 6.10 (20'7" x 20'0") - Under floor heating with programable room thermostat
Carpet to floor
UPVC double glazed windows to front, rear and side elevation
Vaulted sealing with dormer feature windows
Ceiling mounted decorative ornate chandelier
Electric sockets
En-Suite - Underfloor heating
Floor tiles
Vaulted ceiling with feature doomer window
Sink & pedestal with tiled splash back
Low level dual flush toilet
Thermostatically controlled chrome heated towel rail
LED flush LED panel lights
Insignia fully enclosed shower cubicle with multi shower & jet options, internal & exterior lights,
radio, alarm and extractor fan
Ventaxia extractor fan.
Bedroom/Dressing Room - 3 x 2.92 (9'10" x 9'6") - Fully fitted out dressing room with a combination of open wardrobe & drawer units.
Thermostatic controlled radiator
UPVC glazed window to front
Carpet to floor
Bedroom Two - 3.90 x 3.28 (12'9" x 10'9") - Carpet to floor
Thermostatic controlled radiator
UPVC glazed window to rear
Electric sockets
Rose fitted to ceiling
Double door fitted wardrobes
Bedroom Three - 3.15 x 2.91 (10'4" x 9'6") - Carpet to floor
Thermostatic controlled radiator
UPVC glazed window to rear
Electric sockets
Rose fitted to ceiling
Double door fitted wardrobes
Bedroom Four - 3.90 x 2.45 (12'9" x 8'0") - Carpet to floor
Thermostatically controlled radiator
UPVC glazed window to front
Electric sockets
Rose fitted to ceiling
Bathroom - 1.80 x 1.93 (5'10" x 6'3") - Underfloor heating with programable room thermostat
Floor tiles
UPVC glazed window to side
Fully tiled walls
Sink & pedestal with tiled splash back
Low level dual flush toilet
Thermostatically controlled chrome heated towel rail
LED flush LED panel lights
P shaped bath with both fixed & flexible showers
Hinged glazed shower door
Ventaxia extractor fan
Electric shaver point 115/230v.
Storage - Carpet to floor
Shelving.
Shelving can be removed along with dressing room wardrobes to make bedroom.
Double Garage (Easily Converted To Living) - Large double garage/workshop fully insulated integral garage
Fully plastered and painted
Under floor heating with programable room thermostat
Heavy duty ceramic floor tiles
LED flush panel lights to ceiling
Numerous 240v sockets
Twin remote control insulated electric roller doors fitted with top covers.
Ceramic Belfast white sink with hot & cold taps
Separate water tap for hose.
Wall mounted Ideal Vogue S 32 gas condensing boiler fitted with pre filter
Multi sensor Smoke & heat detector fire alarm
EV 7KW Charger
Mains water stop cock
Heating Utility Room - Underfloor heating
Fully tiled
Underfloor Central heating controls
Hot water 300litre hot water storage tank with solar/manual immersion heater
Smart Electric & PV meters
South East Facing Rear Garden -
Services - Electrics
House electrics upgraded with new Consumer unit
New electric smart meter fitted
EV 7KW Charger installed in Garage
Water
Mains water upgraded to 32mm feed complete with new water meter
Gas
New gas smart meter fitted
3.92KWp 12 panel Solar PV system with Government fixed term generation contract
(exp June 2035)
Agents Disclaimer - Disclaimer - Council Tax Band Rating - Gedling Council – Tax Band D
This information was obtained through the directgov website. Johnsons and Partners offer no guarantee as to the accuracy of this information, we advise you to make further checks to confirm you are satisfied before entering into any agreement to purchase.
The vendor has advised the following:
Property Tenure is Freehold
Agents Disclaimer: Johnsons and Partners, their clients and employees 1: Are not authorised to make or give any representations or warranties in relation to the property either here or elsewhere, either on their own behalf or on behalf of their client or otherwise. They assume no responsibility for any statement that may be made in these particulars. These particulars do not form part of any offer or contract and must not be relied upon as statements or representations of fact. 2: Any areas, measurements or distances are approximate. The text, photographs and plans are for guidance only and are not necessarily comprehensive. It should not be assumed that the property has all necessary planning, building regulation or other consents and Johnsons and Partners have not tested any services, equipment or facilities. Purchasers must make further investigations and inspections before entering into any agreement.
Purchaser information -The Money Laundering, Terrorist Financing and Transfer of Funds (Information on the Payer) Regulations 2017(MLR 2017) came into force on 26 June 2017. Johnsons and Partners require any successful purchasers proceeding with a property to provide two forms of identification i.e. passport or photocard driving license and a recent utility bill or bank statement. We are also required to obtain proof of funds and provide evidence of where the funds originated from. This evidence will be required prior to Johnsons and Partners removing a property from the market and instructing solicitors for your purchase.
Third Party Referral Arrangements – Johnsons and Partners have established professional relationships with third-party suppliers for the provision of services to Clients. As remuneration for this professional relationship, the agent receives referral commission from the third-party companies. Details are available upon request.
Brochures
Newlands Drive, Gedling, NottinghamBrochure- COUNCIL TAXA payment made to your local authority in order to pay for local services like schools, libraries, and refuse collection. The amount you pay depends on the value of the property.Read more about council Tax in our glossary page.
- Band: D
- PARKINGDetails of how and where vehicles can be parked, and any associated costs.Read more about parking in our glossary page.
- Yes
- GARDENA property has access to an outdoor space, which could be private or shared.
- Yes
- ACCESSIBILITYHow a property has been adapted to meet the needs of vulnerable or disabled individuals.Read more about accessibility in our glossary page.
- Ask agent
Newlands Drive, Gedling, Nottingham
Add an important place to see how long it'd take to get there from our property listings.
__mins driving to your place
Get an instant, personalised result:
- Show sellers you’re serious
- Secure viewings faster with agents
- No impact on your credit score
Your mortgage
Notes
Staying secure when looking for property
Ensure you're up to date with our latest advice on how to avoid fraud or scams when looking for property online.
Visit our security centre to find out moreDisclaimer - Property reference 33698499. The information displayed about this property comprises a property advertisement. Rightmove.co.uk makes no warranty as to the accuracy or completeness of the advertisement or any linked or associated information, and Rightmove has no control over the content. This property advertisement does not constitute property particulars. The information is provided and maintained by Johnsons and Partners, Burton Joyce. Please contact the selling agent or developer directly to obtain any information which may be available under the terms of The Energy Performance of Buildings (Certificates and Inspections) (England and Wales) Regulations 2007 or the Home Report if in relation to a residential property in Scotland.
*This is the average speed from the provider with the fastest broadband package available at this postcode. The average speed displayed is based on the download speeds of at least 50% of customers at peak time (8pm to 10pm). Fibre/cable services at the postcode are subject to availability and may differ between properties within a postcode. Speeds can be affected by a range of technical and environmental factors. The speed at the property may be lower than that listed above. You can check the estimated speed and confirm availability to a property prior to purchasing on the broadband provider's website. Providers may increase charges. The information is provided and maintained by Decision Technologies Limited. **This is indicative only and based on a 2-person household with multiple devices and simultaneous usage. Broadband performance is affected by multiple factors including number of occupants and devices, simultaneous usage, router range etc. For more information speak to your broadband provider.
Map data ©OpenStreetMap contributors.





