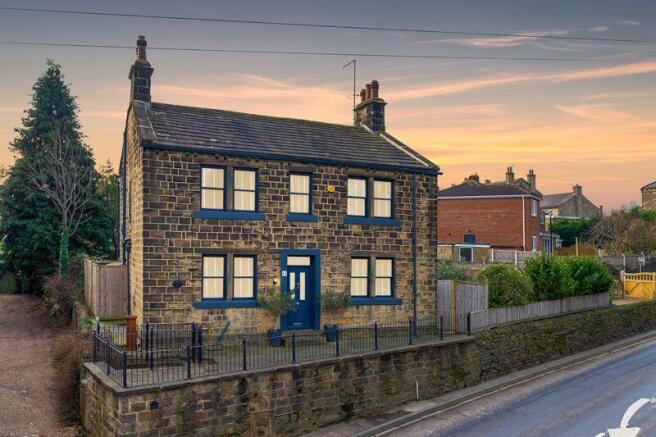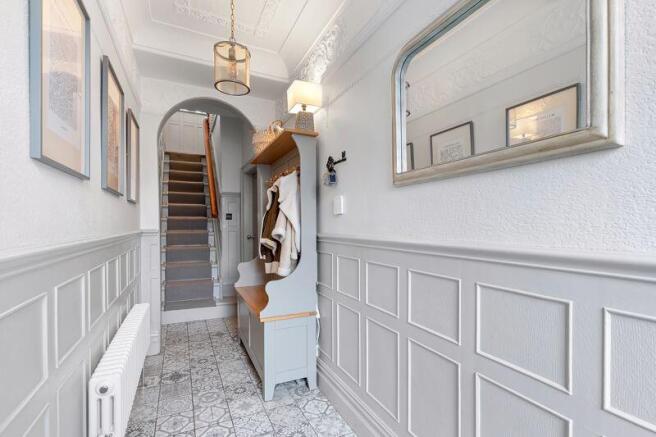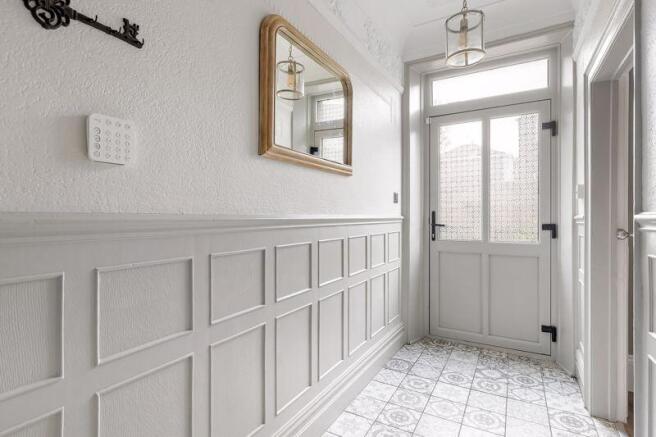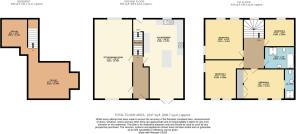
Carr Road, Calverley
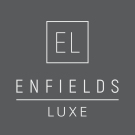
- PROPERTY TYPE
Detached
- BEDROOMS
4
- BATHROOMS
2
- SIZE
Ask agent
- TENUREDescribes how you own a property. There are different types of tenure - freehold, leasehold, and commonhold.Read more about tenure in our glossary page.
Ask agent
Key features
- Stunning Stone Detached Residence With Historic 1840s Origins
- Generous South-Facing Landscaped Garden And Private Parking
- Beautifully Restored With Elegant Period Features And Modern Touches
- Spacious Open-Plan Living And Dining Areas With Fireplace
- Luxury Kitchen With Island, Quartz Worktops, And Integrated Appliances
- Four Stylish Bedrooms Including A Master With Ensuite
- Victorian-Inspired Bathroom With Roll-Top Bath And Rainfall Shower
- Cellar With Storage And Potential For Future Development
- Prime Village Location Near Schools, Parks, And Transport Links
- EPC E Council Tax Band E
Description
A rare opportunity to own a truly stunning detached stone residence, steeped in history yet meticulously transformed into a refined modern home. Originally built circa 1840, this remarkable property was once part of the area’s vibrant mill industry and now stands as a beautifully restored statement home, exuding character and charm.
Set within a generous and private plot, the property enjoys an enclosed south-facing landscaped garden, offering a serene retreat for outdoor living. A thoughtfully designed mix of lush greenery and stylish paving provides a perfect setting for entertaining or quiet relaxation, while gated off-road parking for two vehicles with an EV charging point adds both practicality and convenience.
A Seamless Blend of Heritage & Sophistication
Step inside and experience a home where period charm meets contemporary refinement. The entrance hall, accessed via a double-glazed door from the garden, welcomes you with intricate wall coverings and elegant patterned tiled flooring, setting the tone for the exquisite interiors that lie beyond.
The open-plan living and dining spaces are both inviting and sophisticated, offering a harmonious flow of light and space. Semi-divided for versatility, the dining area features Karndean flooring, ornate ceiling mouldings, and classic ceiling coving. The living room is equally captivating, showcasing a cast iron and tiled fireplace, bespoke built-in storage, and twin sash-style windows with a charming window seat—ideal for unwinding while taking in the surroundings.
A Kitchen Designed for Modern Living
The kitchen/dining room is an entertainer’s dream. Designed with both style and functionality in mind, it boasts Karndean flooring, an impressive island unit with seating, and a cozy sitting area enhanced by a cast iron electric stove. French doors open directly onto the rear garden, seamlessly blending indoor and outdoor living.
This beautifully appointed kitchen is equipped with premium storage solutions, sleek white quartz worktops, and integrated high-end appliances, including a washing machine, dishwasher, fridge-freezer, and a large range cooker. A boiling hot water tap adds an extra touch of luxury. A discreet door at the rear of the kitchen leads to a staircase accessing the cellar, offering excellent storage and potential for future development.
Elegant Bedrooms & Luxurious Bathrooms
Ascending to the first floor, a galleried landing leads to four beautifully appointed bedrooms.
• The master suite is a serene retreat with exposed wooden flooring and a stylish ensuite shower room, featuring a step-in shower, washbasin, and toilet.
• Bedroom Two is bathed in natural light, benefiting from dual-aspect windows, as does Bedroom Three, while Bedroom Four is a generous and versatile space.
• The house bathroom is nothing short of spectacular—a stunning late-Victorian inspired suite featuring a roll-top bath with ball and claw feet, a high-level cistern toilet, and a matching washbasin. A step-in shower with a mains-powered rainfall shower completes this luxurious sanctuary, where heritage charm meets contemporary flair.
A Private Haven in a Prime Location
Perched slightly elevated from the road, the expertly landscaped gardens offer a secure and sun-drenched oasis, thoughtfully designed for relaxation and recreation. A dedicated bike storage area adds practicality, while ample off-road parking ensures ease of access.
Located in the heart of a sought-after village, this home is just 150 metres from the picturesque village park and highly regarded primary schools. With excellent connectivity, the property is only one mile from the Leeds Ring Road and within 1.5 miles of Pudsey and Apperley Bridge railway stations, offering seamless transport links. For outdoor enthusiasts, the Leeds-Liverpool Canal is within walking distance—perfect for scenic weekend strolls.
This one-of-a-kind residence is more than a home—it’s a lifestyle statement, blending rich history with modern-day elegance in an enviable setting.
A rare gem that must be seen to be fully appreciated.
Brochures
Full Details- COUNCIL TAXA payment made to your local authority in order to pay for local services like schools, libraries, and refuse collection. The amount you pay depends on the value of the property.Read more about council Tax in our glossary page.
- Band: E
- PARKINGDetails of how and where vehicles can be parked, and any associated costs.Read more about parking in our glossary page.
- Yes
- GARDENA property has access to an outdoor space, which could be private or shared.
- Yes
- ACCESSIBILITYHow a property has been adapted to meet the needs of vulnerable or disabled individuals.Read more about accessibility in our glossary page.
- Ask agent
Carr Road, Calverley
Add an important place to see how long it'd take to get there from our property listings.
__mins driving to your place
Get an instant, personalised result:
- Show sellers you’re serious
- Secure viewings faster with agents
- No impact on your credit score
Your mortgage
Notes
Staying secure when looking for property
Ensure you're up to date with our latest advice on how to avoid fraud or scams when looking for property online.
Visit our security centre to find out moreDisclaimer - Property reference 12586034. The information displayed about this property comprises a property advertisement. Rightmove.co.uk makes no warranty as to the accuracy or completeness of the advertisement or any linked or associated information, and Rightmove has no control over the content. This property advertisement does not constitute property particulars. The information is provided and maintained by Enfields Luxe, Covering Wharfedale. Please contact the selling agent or developer directly to obtain any information which may be available under the terms of The Energy Performance of Buildings (Certificates and Inspections) (England and Wales) Regulations 2007 or the Home Report if in relation to a residential property in Scotland.
*This is the average speed from the provider with the fastest broadband package available at this postcode. The average speed displayed is based on the download speeds of at least 50% of customers at peak time (8pm to 10pm). Fibre/cable services at the postcode are subject to availability and may differ between properties within a postcode. Speeds can be affected by a range of technical and environmental factors. The speed at the property may be lower than that listed above. You can check the estimated speed and confirm availability to a property prior to purchasing on the broadband provider's website. Providers may increase charges. The information is provided and maintained by Decision Technologies Limited. **This is indicative only and based on a 2-person household with multiple devices and simultaneous usage. Broadband performance is affected by multiple factors including number of occupants and devices, simultaneous usage, router range etc. For more information speak to your broadband provider.
Map data ©OpenStreetMap contributors.
