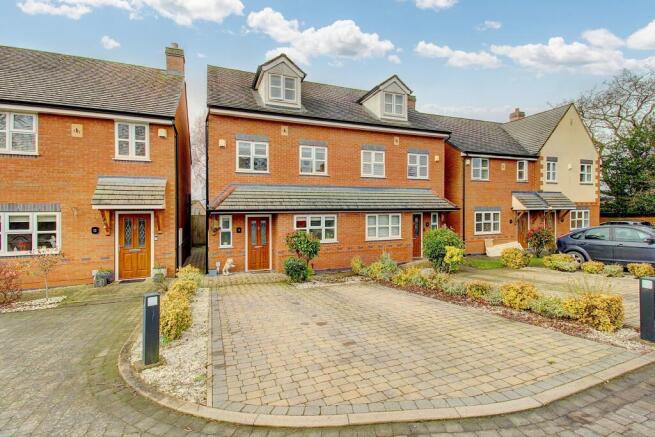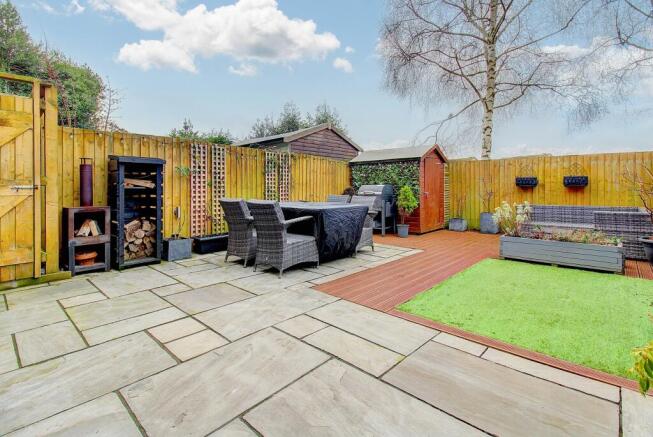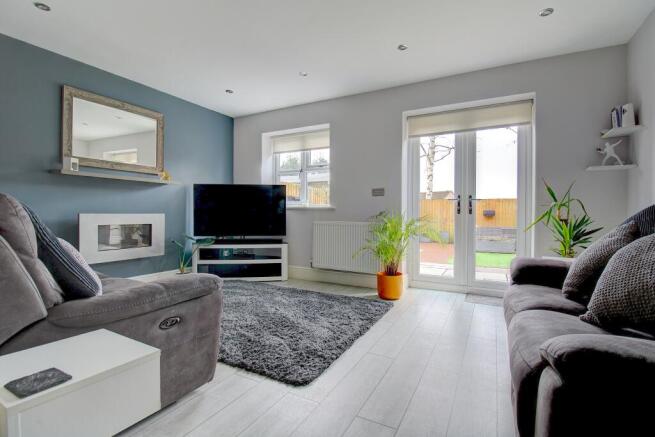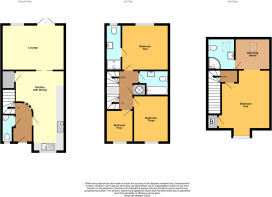Linforth Way, Coleshill, B46

- PROPERTY TYPE
Semi-Detached
- BEDROOMS
4
- BATHROOMS
3
- SIZE
Ask agent
- TENUREDescribes how you own a property. There are different types of tenure - freehold, leasehold, and commonhold.Read more about tenure in our glossary page.
Freehold
Key features
- Long Kitchen with Stylish Integrated Suite
- Generous Lounge
- Four Bedrooms (Three Doubles)
- Two En Suite Shower Rooms
- Impressive Master Bedroom with Dressing Room
- Family Bathroom
- Guest WC
- Dual Zone Heating System
- Driveway for Two Cars
- Superbly Presented Private Rear Garden
Description
THE PROPERTY
TENURE
The property is Freehold. There is a private management company that is maintained by residents, requiring an annual payment, with the latest being £472.64.
EPC Rating: Awaiting Report ** Council Tax Band: E
Introduction & Exterior
Linforth Way is a delightful court that was built in 2014 close to Coleshill Town Centre. The property we are marketing is an extremely well presented three storey, semi-detached town house that is set back from the court behind a block-paved driveway that provides off-road parking for two cars side-by-side. The driveway is border by gravel and shrubbery.
To the left of the house is a shared passage that leads to a secure gate to access the rear garden. The garden is as well presented as the interior, combining flagstone patio, decking and synthetic lawn. This offers plenty of space for the new owners to position an outdoor furniture set. A wooden shed is available at the far corner and there is tall wooden fencing erected to the boundaries.
Ground Floor
Viewers enter the home via a secure composite front door into the entrance hallway where the stylish décor sets the tone for the rest of the viewing. The flooring is tiled and this continues into the guest WC to the left. The WC includes a corner wash basin atop a cabinet. Back in the hallway and guests will immediately note the curved wall at the far end that has three narrow glass panels peering through to the dining area. To the left of this is the carpeted staircase leading up to the first floor. To the right of the hallway is a door through to the kitchen.
The kitchen features a magnificent integrated suite that will be loved by viewers. Despite the young age of the property, the current owners have made lots of improvements to keep the property updated with present day trends. The suite features white hi-gloss units with dark granite work surfaces. Integrated within the units are a dishwasher, washer-dryer, five-burner gas hob with overhead extractor, chest-height oven and grill, microwave… and everyone’s favourite, a wine cooler!
At the rear of the kitchen the room widens to create a dining area where a family dining table is currently positioned, beside this is the under-stairs storage cupboard. To the right of the dining area is a clear space should the new owners have an American-style fridge freezer. The kitchen has gorgeous wood-effect LVT flooring that continues through the glass-panelled sliding doors into the generous lounge. With dining taken care of in the kitchen, the lounge is a great-sized space for the family to relax. Natural light is allowed in via a double-glazed window and French doors that open out to the garden patio. It’s worth noting that all exterior doors and windows feature double-glazing.
First Floor
The first floor landing features doors leading off to the three supporting bedrooms and the family bathroom. There is also an airing cupboard housing the hot water tank. The property features modern dual zone heating that is very efficient.
The largest bedroom on this floor is Bedroom Two, which is positioned at the rear of the house and is a generous double that most properties would consider as a master. To the left of the room is a long en suite shower room that has a cubicle with storm shower at the front of the room, with the rest of the suite comprising of a wash basin atop a cabinet, chrome heated towel radiator, and a toilet.
Bedrooms Three and Four, a double bedroom and single bedroom respectively, are at the front of the first floor. Bedroom Four is currently utilised as a home office, as depicted in the photos. The family bathroom is rarely used by the current owners and has a pristine suite that features a bathtub with shower fitted above, wash basin atop a cabinet, electric shaving point, chrome heated towel radiator, and a toilet.
Second Floor
Viewers will absolutely love the second floor, as it is solely designated to the homeowners’ bedroom, Bedroom One. A door from the top of the staircase opens to vast bedroom space that currently holds a super-king double bed. A slight bay at the front of the room has a window allowing in lots of natural light. Also near the front of the room is a low-level cupboard housing the system boiler.
Viewers will note there are no wardrobes in the bedroom as, at the rear, there is an opening to a fabulous dressing room. There is more as a door from the dressing room continues to an en suite shower room. The en suite comprises of a curved shower cubicle with another storm shower, wash basin atop a cabinet, electric shaving point, chrome heated towel radiator, and a toilet. Both the dressing room and en suite have skylights providing the natural light.
NB –ROOM SIZES ARE SHOWN AT THE BOTTOM OF THE PAGE.
TRANSPORT LINKS
The market town of Coleshill lies in North Warwickshire, with the A446 dual carriageway running north to south down its western side. At either end of the A446 there are links to motorways that include the M6, M42 and M6 Toll as well as major A-roads such as the A45 and A452. In all these provide superb road links to Birmingham, Solihull, Coventry, Lichfield and Tamworth to name just a few.
The nearest train station to the property is located at the north side of the town, Coleshill Parkway. This station provides regular services to Birmingham New Street, Leicester and Stansted Airport.
There are local bus services from Coventry Road in the centre of the Town that provide services to Birmingham, Sutton Coldfield, the NEC and Chelmsley Wood amongst other destinations.
SCHOOLS & AMENITIES
The property is excellently positioned for schools with Coleshill Church of England Primary being within a quarter mile walk from the home with The Coleshill School being just under a mile. As always, it is advised that parents check with the local council before confirming catchment.
If Linforth Way is well positioned for schools, it’s excellently positioned for shops as both the Town Centre and a large Morrisons Supermarket are within a short walk of the home. As mentioned in the transport section, the NEC is within good reach with its accompanying arena, where some of the world’s most famous performers appear.
ROOM SIZES
Ground Floor
Lounge: 15’4 x 11’1
Kitchen with Dining: 19’7 x 12’1 (narrowing to 7’9)
Guest WC: 7’5 x 2’11
First Floor
Bedroom Two: 11’6 x 11’0
En Suite: 10’11 (into shower) x 3’4
Bedroom Three: 11’4 x 8’3
Bedroom Four: 7’5 x 6’8
Second Floor
Bedroom One: 14’4 (plus window recess) x 11’6 (plus recess)
Dressing Room: 8’6 x 7’9
En Suite Shower Room: 7’9 x 6’5
Disclaimer
Whilst we make enquiries with the Seller to ensure the information provided is accurate, Yopa makes no representations or warranties of any kind with respect to the statements contained in the particulars which should not be relied upon as representations of fact. All representations contained in the particulars are based on details supplied by the Seller. Your Conveyancer is legally responsible for ensuring any purchase agreement fully protects your position. Please inform us if you become aware of any information being inaccurate.
Money Laundering Regulations
Should a purchaser(s) have an offer accepted on a property marketed by Yopa, they will need to undertake an identification check and asked to provide information on the source and proof of funds. This is done to meet our obligation under Anti Money Laundering Regulations (AML) and is a legal requirement. We use a specialist third party service together with an in-house compliance team to verify your information. The cost of these checks is £82.50 +VAT per purchase, which is paid in advance, when an offer is agreed and prior to a sales memorandum being issued. This charge is non-refundable under any circumstances.
- COUNCIL TAXA payment made to your local authority in order to pay for local services like schools, libraries, and refuse collection. The amount you pay depends on the value of the property.Read more about council Tax in our glossary page.
- Ask agent
- PARKINGDetails of how and where vehicles can be parked, and any associated costs.Read more about parking in our glossary page.
- Yes
- GARDENA property has access to an outdoor space, which could be private or shared.
- Yes
- ACCESSIBILITYHow a property has been adapted to meet the needs of vulnerable or disabled individuals.Read more about accessibility in our glossary page.
- Ask agent
Energy performance certificate - ask agent
Linforth Way, Coleshill, B46
Add an important place to see how long it'd take to get there from our property listings.
__mins driving to your place
Get an instant, personalised result:
- Show sellers you’re serious
- Secure viewings faster with agents
- No impact on your credit score

Your mortgage
Notes
Staying secure when looking for property
Ensure you're up to date with our latest advice on how to avoid fraud or scams when looking for property online.
Visit our security centre to find out moreDisclaimer - Property reference 433542. The information displayed about this property comprises a property advertisement. Rightmove.co.uk makes no warranty as to the accuracy or completeness of the advertisement or any linked or associated information, and Rightmove has no control over the content. This property advertisement does not constitute property particulars. The information is provided and maintained by Yopa, North West & Midlands. Please contact the selling agent or developer directly to obtain any information which may be available under the terms of The Energy Performance of Buildings (Certificates and Inspections) (England and Wales) Regulations 2007 or the Home Report if in relation to a residential property in Scotland.
*This is the average speed from the provider with the fastest broadband package available at this postcode. The average speed displayed is based on the download speeds of at least 50% of customers at peak time (8pm to 10pm). Fibre/cable services at the postcode are subject to availability and may differ between properties within a postcode. Speeds can be affected by a range of technical and environmental factors. The speed at the property may be lower than that listed above. You can check the estimated speed and confirm availability to a property prior to purchasing on the broadband provider's website. Providers may increase charges. The information is provided and maintained by Decision Technologies Limited. **This is indicative only and based on a 2-person household with multiple devices and simultaneous usage. Broadband performance is affected by multiple factors including number of occupants and devices, simultaneous usage, router range etc. For more information speak to your broadband provider.
Map data ©OpenStreetMap contributors.




