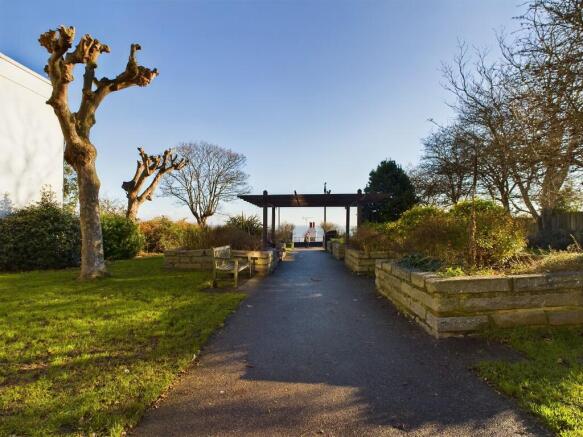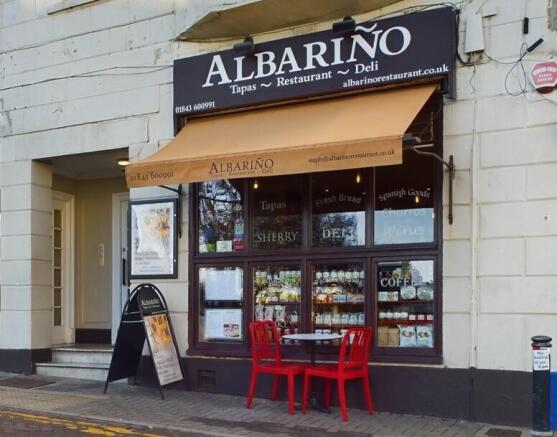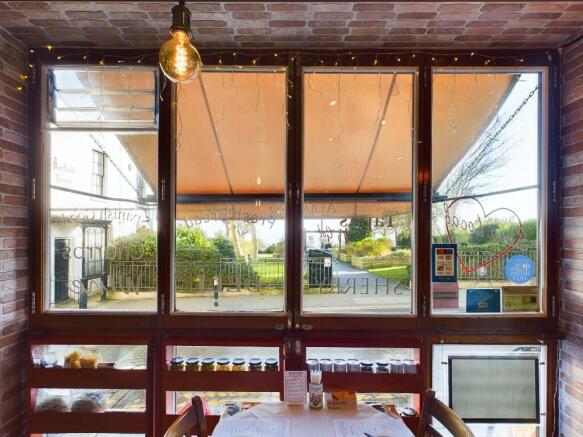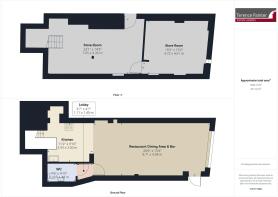Restaurant for sale
Albion Street, Broadstairs, Kent, CT10
- SIZE AVAILABLE
1,095 sq ft
102 sq m
- SECTOR
Restaurant for sale
- USE CLASSUse class orders: A3 Restaurants and Cafes
A3
Key features
- Established Restaurant Business
- Providing 26 Covers
- Fully Equipped Turn Key Business
- Prime Trading Position
- Sea & Garden Views
- Large Basement Storage Area
- Off -Sales Licence
- Renewable Lease
- £75,000 Premium
- £15,100 Per Annum Rental
Description
The premises currently provides 26 covers, including bar seating. There is also provision for limited outside pavement seating to the front. The property features an impressive fully equipped fitted bar with slate counter-top, a fully equipped kitchen with extraction canopy and a W.C. At lower ground floor level is a large storage area with walk-in fridge and a wine store.
The premises are being offered for sale with a lease premium of £75,000 to include all furniture, equipment and fixtures & fittings appertaining to the business. The premises are being offered with the balance of the existing repairing and insuring commercial lease which runs to 2031, with a current rent of £15,100 per annum. A new lease could be available, subject to terms being agreed with the Landlord.
The Restaurant
8.75m x 4.05m narrowing to 3.63m (28' 8" x 13' 4" to 11' 11") Feature front opening window with external canopy and sea views across the pretty Balmoral Gardens. Large feature fitted bar with slate counter-top. Equipment includes a counter-top chilled display unit, large wine rack, glass-washer, 2 x two door and 1 x one door bar bottle fridges, stainless steel sink unit, water-softener and filter, coffee machine and point of sale till. Fitted produce display shelving. There is laminate flooring, feature ceiling panelling with heat and cooling circulation system. Door to lobby and WC. Open service access to kitchen.
Lobby: With Coat Storage and access to WC.
Unisex & Disabled WC: Fitted with low level W.C. and wash hand basin. Extractor. Vinyl flooring.
Kitchen:
3.38m x 2.76m (11' 1" x 9' 1") Fully equipped kitchen with a good range of high-end appliances to include: Stainless steel double plancha, induction hot plate, four ring induction hot plate, Falcon Dominator twin basket gas deep fat fryer, stainless steel freezer, turbo fan convection oven, saladette two door fridge, hot cupboard, stainless steel counter with hot top & heat lamps, dishwasher, tall larder fridge, stainless steel sink unit and stainless steel extractor canopy. Stairs leading down to lower ground floor with gas fired boiler.
Lower Ground Floor:
7.06m x 3.81m (23' 2" x 12' 6") Tiled floor. Walk-in fridge (2.24m x 1.55m) Further equipment to include, electric mixer, liquidizer, dough-mixer, stainless steel larder freezer and two chest freezers. Door to further store room.
Store Room:
4.30m x 4.12m (14' 1" x 13' 6") With concrete floor and gas meter.
Lease:
The premises are being offered with the balance of the existing 10-year renewable repairing and insuring lease (commenced November 2021), with the rent currently set at £15,100 per annum. A new lease may be available, subject to terms being agreed with the Landlord. Three-yearly Rent Reviews.
Premium:
The premises is being offered for sale with a lease premium of £75,000, to include all furniture, equipment, fixtures and fittings appertaining to the business. Plus stock at valuation.
Current Trading Times:
Summer opening hours (April to October) 5 -10pm Monday - Friday, 12 - 3 & 5 - 10pm on Saturday, closed Sunday.
Winter Opening hours (November to March) 6 - 10pm Tues to Friday, 12 - 3 & 5 -10pm on Saturday. Closed Sunday and Monday.
Building Insurance:
The Landlord will insure the premises with the premium recoverable from the tenant. the tenant will be responsible for their own contents insurance.
Business Rates:
The current Business Rateable Value is £9,100. This is not the amount payable but the amount against which the current rate is applied. The premises may be exempt from Business Rates depending upon the ingoing tenants circumstances.
Services:
The property benefits from mains electricity, gas, water and drainage.
All planning enquiries should be made to Thanet District Council Planning Department on or to planning.
Energy Performance Certificates
EPC 1EPC 2Brochures
Albion Street, Broadstairs, Kent, CT10
NEAREST STATIONS
Distances are straight line measurements from the centre of the postcode- Broadstairs Station0.4 miles
- Dumpton Park Station1.1 miles
- Ramsgate Station2.0 miles
Notes
Disclaimer - Property reference 29Albion. The information displayed about this property comprises a property advertisement. Rightmove.co.uk makes no warranty as to the accuracy or completeness of the advertisement or any linked or associated information, and Rightmove has no control over the content. This property advertisement does not constitute property particulars. The information is provided and maintained by Terence Painter Estate Agents, Kent. Please contact the selling agent or developer directly to obtain any information which may be available under the terms of The Energy Performance of Buildings (Certificates and Inspections) (England and Wales) Regulations 2007 or the Home Report if in relation to a residential property in Scotland.
Map data ©OpenStreetMap contributors.





