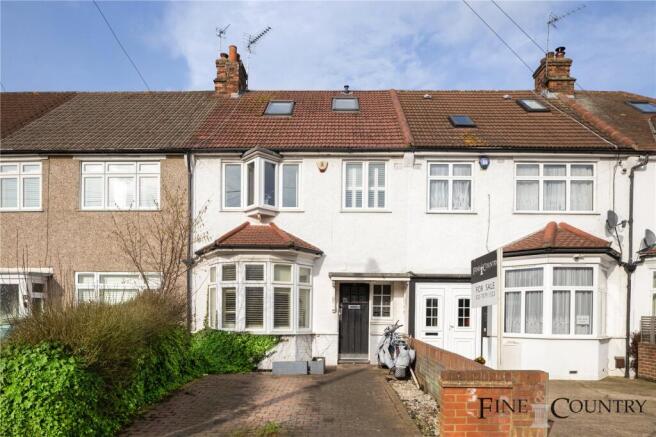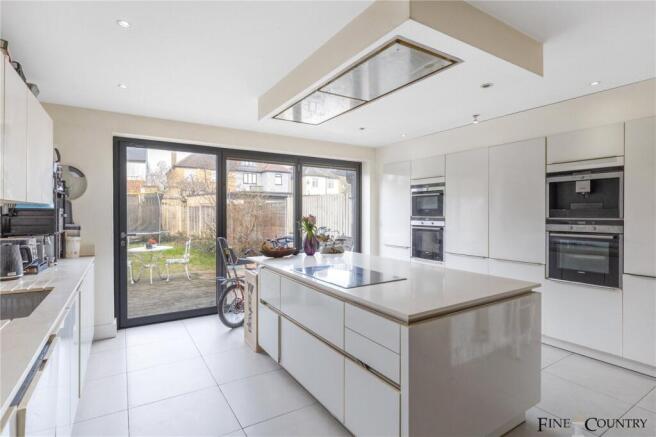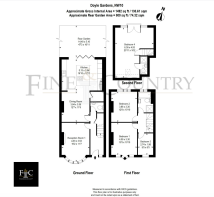Doyle Gardens, London, NW10

- PROPERTY TYPE
Terraced
- BEDROOMS
4
- BATHROOMS
2
- SIZE
1,492 sq ft
139 sq m
- TENUREDescribes how you own a property. There are different types of tenure - freehold, leasehold, and commonhold.Read more about tenure in our glossary page.
Freehold
Description
Key Features
• Terraced property extending across 1,492 square feet
• Four bedrooms, including a master with en-suite
• Two bathrooms
• Guest WC
• Open plan kitchen/diner with bi-folding doors to the garden
• Utility room
• Off street parking
• Freehold
The façade of this home presents a quaint yet compelling architectural style typical of early 20th-century London terraced houses. The roof, covered in variegated clay tiles, features multiple skylights that hint at the bright, airy spaces within. The upper stories are punctuated by symmetrical windows, including a distinctive bay window on the ground floor that adds depth and character to the structure. The white render finish, though simple, highlights the property’s clean lines and classic design. A neatly paved pathway leads to the robust wooden front door flanked by a sidelight with intricate glazing, invites one into the welcoming interiors of this charming residence.
Entering the home, the reception room immediately commands attention with its historical centrepiece: an ornate Victorian style cast iron fireplace. The polished black hearth with a curved arch design is set against a light marble mantel, reflecting a bygone era's craftsmanship. This striking feature is surrounded by light, polished wooden floors that extend throughout the space, creating a warm, inviting atmosphere.
Adjacent to this is the heart of the home—an expansive, open-plan kitchen and dining area. The kitchen is outfitted with a modern white gloss finish and a central island that not only serves as a focal point for social gatherings but also integrates functionality with style. Bi-folding doors open out seamlessly to the outdoor space, marrying the interior with the garden, perfect for entertaining. The utility room adjacent to the kitchen provides additional functional space, essential for a busy household, while a neatly tucked away guest WC adds an extra layer of convenience.
As you ascend to the first floor, carpeted for comfort, you discover three well-proportioned bedrooms, each utilizing the architectural maximization of light and space. The family bathroom, simple yet elegant, features modern fittings including a separate bath and shower, designed with clean lines and functionality in mind.
The entire second floor is dedicated to the principal bedrooms, which is a true sanctuary. It offers a secluded retreat within a spacious layout bathed in natural light, courtesy of ample windows and a Juliet balcony that provides views of the surrounding area. It includes an en-suite bathroom, ensuring privacy and convenience.
The rear garden is a true extension of the home, with sizeable space enclosed by high fences for privacy. It features a well-maintained lawn and a decking area, perfect for al fresco dining and summer barbecues. Mature planting adds a touch of nature and tranquillity to this urban oasis.
The Area
Located in the serene Doyle Gardens of Kensal Rise, this property offers easy access to the rich local scene of Willesden Green and Queen's Park, known for their shops, bars, and dining. Ideal for commuters, the home is within walking distance of Kensal Rise Station (0.3 miles) on the London Overground, Kensal Green Station (0.4 miles) serving the Bakerloo line and Overground, and Willesden Junction Station (0.8 miles), a key node for the Bakerloo line and Overground services. The nearby King Edward VII Park also provides ample green space for relaxation and family activities, making this area a perfect blend of convenience and community atmosphere.
VIEWINGS - By appointment only with Fine & Country – West Hampstead. Please enquire and quote RBA.
- COUNCIL TAXA payment made to your local authority in order to pay for local services like schools, libraries, and refuse collection. The amount you pay depends on the value of the property.Read more about council Tax in our glossary page.
- Band: E
- PARKINGDetails of how and where vehicles can be parked, and any associated costs.Read more about parking in our glossary page.
- Yes
- GARDENA property has access to an outdoor space, which could be private or shared.
- Yes
- ACCESSIBILITYHow a property has been adapted to meet the needs of vulnerable or disabled individuals.Read more about accessibility in our glossary page.
- Ask agent
Doyle Gardens, London, NW10
Add an important place to see how long it'd take to get there from our property listings.
__mins driving to your place
Get an instant, personalised result:
- Show sellers you’re serious
- Secure viewings faster with agents
- No impact on your credit score
Your mortgage
Notes
Staying secure when looking for property
Ensure you're up to date with our latest advice on how to avoid fraud or scams when looking for property online.
Visit our security centre to find out moreDisclaimer - Property reference RBA250005. The information displayed about this property comprises a property advertisement. Rightmove.co.uk makes no warranty as to the accuracy or completeness of the advertisement or any linked or associated information, and Rightmove has no control over the content. This property advertisement does not constitute property particulars. The information is provided and maintained by Fine & Country, Park Lane. Please contact the selling agent or developer directly to obtain any information which may be available under the terms of The Energy Performance of Buildings (Certificates and Inspections) (England and Wales) Regulations 2007 or the Home Report if in relation to a residential property in Scotland.
*This is the average speed from the provider with the fastest broadband package available at this postcode. The average speed displayed is based on the download speeds of at least 50% of customers at peak time (8pm to 10pm). Fibre/cable services at the postcode are subject to availability and may differ between properties within a postcode. Speeds can be affected by a range of technical and environmental factors. The speed at the property may be lower than that listed above. You can check the estimated speed and confirm availability to a property prior to purchasing on the broadband provider's website. Providers may increase charges. The information is provided and maintained by Decision Technologies Limited. **This is indicative only and based on a 2-person household with multiple devices and simultaneous usage. Broadband performance is affected by multiple factors including number of occupants and devices, simultaneous usage, router range etc. For more information speak to your broadband provider.
Map data ©OpenStreetMap contributors.





