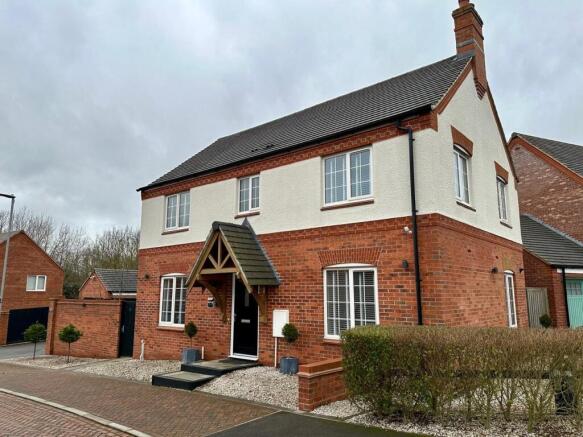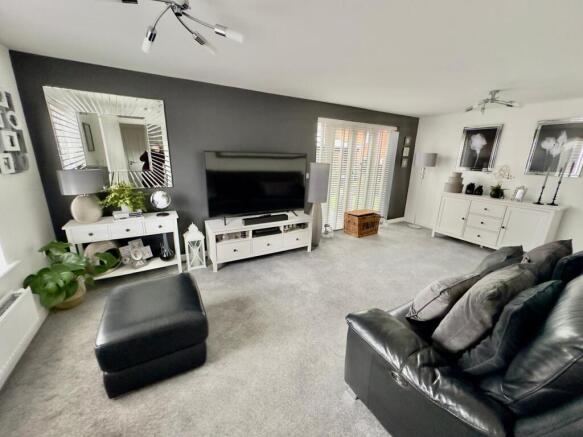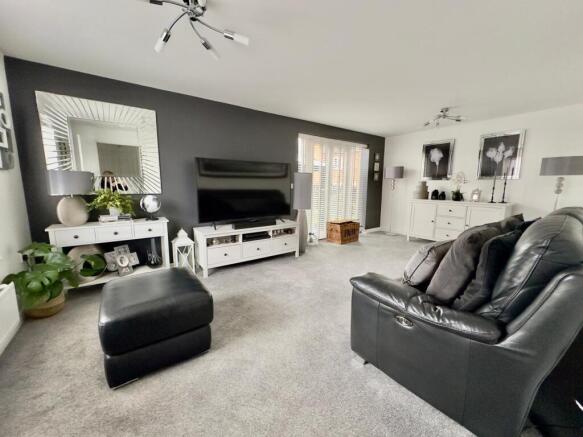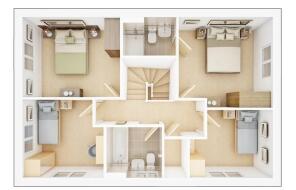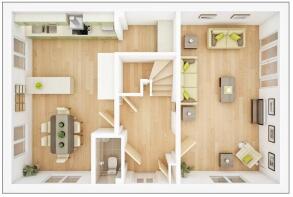
Blackham Road, Hugglescote, Coalville, LE67

- PROPERTY TYPE
Detached
- BEDROOMS
4
- BATHROOMS
2
- SIZE
Ask agent
- TENUREDescribes how you own a property. There are different types of tenure - freehold, leasehold, and commonhold.Read more about tenure in our glossary page.
Freehold
Key features
- Corner Plot in a Cul-de-Sac Location
- 4 Double Bedrooms
- Modern Kitchen with High-End Integrated Appliances
- Open Plan Layout
- Detached Garage & Driveway
- Modern Fittings Throughout
- Enclosed Rear Garden
- Close to Local Amenities
- EPC B Rating
- Council Tax Band D
Description
Situated on a corner plot in a highly desirable cul-de-sac, this beautifully presented four-bedroom detached family home was built by Taylor Wimpey and is of the sought-after Kentdale house type. The property boasts four double bedrooms, a spacious open-plan layout, modern fittings throughout, a single detached garage and excellent parking. Viewing is highly recommended to appreciate the size, location, and presentation of this home.
EPC B Rating Council Tax Band D
Entrance Hall
Entering through a composite door, the spacious hallway boasts sleek hi-gloss grey floor tiles and is illuminated by ceiling lighting. A double-panel radiator provides warmth, while an under-stairs cupboard offers extra storage. Stairs lead up to the first-floor landing, also access to the living room, kitchen, and ground-floor WC.
Kitchen
3.6m x 6.0m (11' 10" x 19' 8")
This immaculately presented kitchen boasts a French Grey fully fitted design, with matching base and eye-level units complemented by chrome handles. High-end integrated appliances include an AEG double oven, AEG microwave, a four-ring gas hob with a stainless steel splashback and extractor fan, an integrated Smeg 50/50 fridge freezer, and a never-used AEG dishwasher. The 1.5-bowl stainless steel sink sits beneath light grey marble-effect worktops with matching upstands. A breakfast bar with built-in storage offers added functionality. The space is illuminated by integrated spotlights, while a UPVC double-glazed window provides natural light. The Ideal Pro Logic boiler is neatly housed in a unit with controls below, and an under-counter plinth heater ensures comfort.
Living Room
3.5m x 6.0m (11' 6" x 19' 8")
This bright and spacious living room features UPVC double-glazed windows and patio doors opening onto the patio area. With a double-panel and single-panel radiator, carpeted flooring, and modern chrome light fittings, the room offers both comfort and style. A media point, wall-mounted thermostat, and fitted blinds to the window and patio doors add to the room’s practicality.
WC
This well-appointed ground-floor WC features a low-flush WC and a pedestal wash basin with a tiled splashback. A single-panel radiator provides warmth, while a chrome light fitting and extractor fan ensure a bright and fresh atmosphere. The consumer unit is also neatly housed within the space.
Dining Area
The dining room is bright and inviting, with a UPVC double-glazed window to the front aspect that fills the space with natural light. A double-panel radiator ensures warmth, while feature lighting over the dining area adds a stylish touch.
Utility Room
The utility room offers French Grey fitted units with light grey marble-effect worktops and an integrated AEG washing machine. Integrated spotlights and an extractor fan provide good lighting and ventilation, while a UPVC double-glazed door leads to the side patio. A radiator adds warmth to the space.
Landing
The carpeted landing is fitted with chrome lighting and a radiator. It includes access to the roof space, a cupboard for the pressurised system with tank, and additional space for a vented tumble dryer.
Bedroom One
3.5m x 3.4m (11' 6" x 11' 2")
The spacious double bedroom features a UPVC double-glazed window to the side, offering views over the garden. With a radiator, feature lighting, and carpeted flooring, the room is both comfortable and stylish.
Ensuite
The ensuite features a double shower, complemented by integrated spotlights and an extractor fan. It includes a low-flush WC, a pedestal wash basin with a tiled splashback and mixer tap, and practical vinyl flooring.
Bedroom Two
3.64m x 2.99m (11' 11" x 9' 10")
Bedroom two is a comfortable double, featuring a UPVC double-glazed window to the side aspect. The room is warmed by a single-panel radiator, with feature lighting and carpeted flooring.
Bedroom Three
3.0m x 2.95m (9' 10" x 9' 8")
Bedroom three is a double room with dual aspect, featuring two UPVC double-glazed windows to the front and side elevations. A double single-panel radiator provides warmth, while feature lighting and carpeted flooring complete the space.
Bedroom Four
3.1m x 2.5m (10' 2" x 8' 2")
Bedroom four is a versatile double room, currently used as a dressing room. It features a UPVC double-glazed window to the front aspect, a single-panel radiator, and stylish feature lighting.
Bathroom
The bathroom features a white three-piece suite, including a low-flush WC, pedestal wash basin, and a bath with a part-tiled splashback. A UPVC frosted window to the front aspect provides natural light, while vinyl flooring adds practicality. The space is well-lit with lighting and an extractor fan.
Outside
The rear garden offers gated side access and is mainly laid to lawn, complemented by a feature patio area, perfect for outdoor relaxation. Mature shrubs add privacy and greenery, while an outside tap and sockets provide added convenience.
There is a detached garage and driveway for parking.
Agents Notes
Please note there is an annual service charge of approx £380 payable each December.
This property is believed to be of standard construction. The property is connected to mains gas, electricity, water and sewerage. Broadband speeds are standard 5mbps, superfast 80mbps and Ultrafast 1000mbps. Mobile signals are medium strength for EE, O2 and Vodaphone and low for Three.
Legal Information
These property details are produced in good faith with the approval of the vendor and given as a guide only. Please note we have not tested any of the appliances or systems so therefore we cannot verify them to be in working order. Unless otherwise stated fitted items are excluded from the sale such as curtains, carpets, light fittings and sheds. These sales details, the descriptions and the measurements herein do not form part of any contract and whilst every effort is made to ensure accuracy this cannot be guaranteed. Nothing in these details shall be deemed to be a statement that the property is in a good structural condition or otherwise. Purchasers should satisfy themselves on such matters prior to purchase. Any areas, measurements or distances are given as a guide only. Photographs are taken with a wide-angle lens. Nothing herein contained shall be a warranty or condition and neither the vendor or ourselves, Reddington Homes Ltd, will be liable to the purchaser in respect of ...
Brochures
Brochure 1Brochure 2Brochure 3- COUNCIL TAXA payment made to your local authority in order to pay for local services like schools, libraries, and refuse collection. The amount you pay depends on the value of the property.Read more about council Tax in our glossary page.
- Band: D
- PARKINGDetails of how and where vehicles can be parked, and any associated costs.Read more about parking in our glossary page.
- Yes
- GARDENA property has access to an outdoor space, which could be private or shared.
- Yes
- ACCESSIBILITYHow a property has been adapted to meet the needs of vulnerable or disabled individuals.Read more about accessibility in our glossary page.
- Ask agent
Blackham Road, Hugglescote, Coalville, LE67
Add an important place to see how long it'd take to get there from our property listings.
__mins driving to your place
Get an instant, personalised result:
- Show sellers you’re serious
- Secure viewings faster with agents
- No impact on your credit score
Your mortgage
Notes
Staying secure when looking for property
Ensure you're up to date with our latest advice on how to avoid fraud or scams when looking for property online.
Visit our security centre to find out moreDisclaimer - Property reference 28723616. The information displayed about this property comprises a property advertisement. Rightmove.co.uk makes no warranty as to the accuracy or completeness of the advertisement or any linked or associated information, and Rightmove has no control over the content. This property advertisement does not constitute property particulars. The information is provided and maintained by Reddington Sales and Lettings, Leicestershire. Please contact the selling agent or developer directly to obtain any information which may be available under the terms of The Energy Performance of Buildings (Certificates and Inspections) (England and Wales) Regulations 2007 or the Home Report if in relation to a residential property in Scotland.
*This is the average speed from the provider with the fastest broadband package available at this postcode. The average speed displayed is based on the download speeds of at least 50% of customers at peak time (8pm to 10pm). Fibre/cable services at the postcode are subject to availability and may differ between properties within a postcode. Speeds can be affected by a range of technical and environmental factors. The speed at the property may be lower than that listed above. You can check the estimated speed and confirm availability to a property prior to purchasing on the broadband provider's website. Providers may increase charges. The information is provided and maintained by Decision Technologies Limited. **This is indicative only and based on a 2-person household with multiple devices and simultaneous usage. Broadband performance is affected by multiple factors including number of occupants and devices, simultaneous usage, router range etc. For more information speak to your broadband provider.
Map data ©OpenStreetMap contributors.
