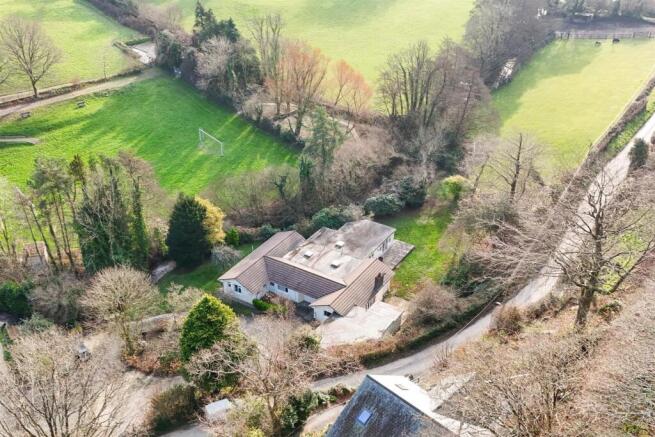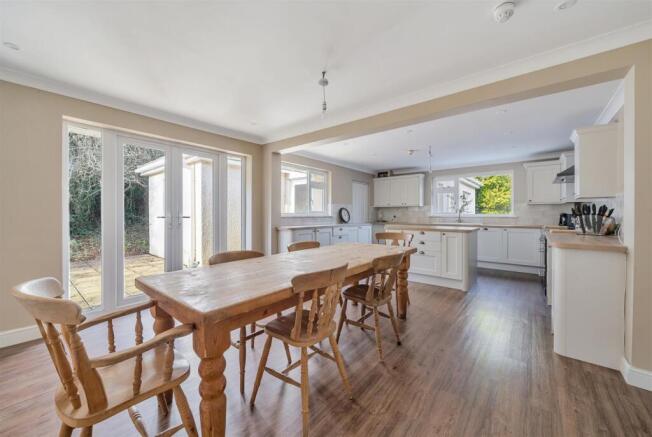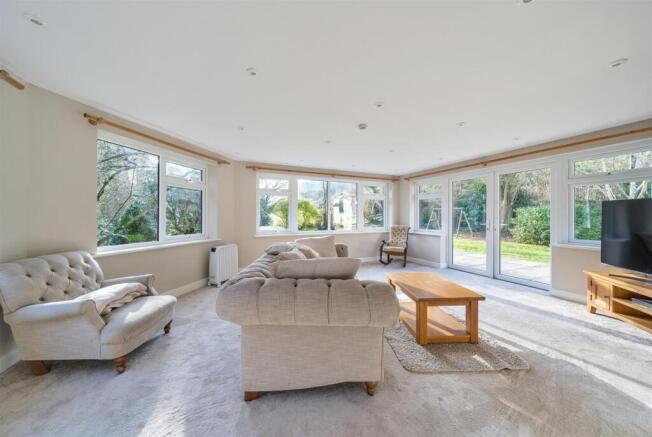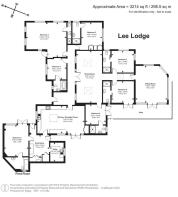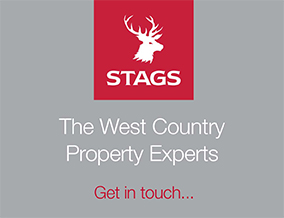
Berrynarbor

- PROPERTY TYPE
Bungalow
- BEDROOMS
7
- BATHROOMS
7
- SIZE
3,214 sq ft
299 sq m
- TENUREDescribes how you own a property. There are different types of tenure - freehold, leasehold, and commonhold.Read more about tenure in our glossary page.
Freehold
Key features
- Favoured village location
- Close to the coast
- Hall, 2 reception rooms
- Kitchen/Breakfast Room
- Utility, 7 ensuite bedrooms
- Ample Parking
- Stream bordered garden
- Suitable for various uses
- Freehold
- Council Tax Band E
Description
Situation & Amenities - Nestled on the fringe of the sought after village of Berrynarbor, which offers community post office/general store, 13th century village inn, church and village hall as well as a well respected primary school. The popular North Devon coastal village of Combe Martin is about 1.5 miles and within healthy walking distance are Watermouth Harbour and Broadsands beach. A little further afield, about 3 miles away, is the town of Ilfracombe. The surrounding countryside provides excellent recreational facilities with lovely wide open sandy surfing beaches in the Woolacombe area about 15 minutes by car. Exmoor National Park is also easily accessible. Barnstaple, the regional centre, is 11 miles and houses the area's main business, commercial, leisure and shopping venues. At Barnstaple there is access to the North Devon Link Road leading through to junction 27 of the M5 part of the national motorway network and where Tiverton Parkway offers a fast service of trains to London Paddington in just under two hours.
Description - The property presents elevations of stone and colour washed render, with double glazed windows and doors, beneath a tiled and partially flat roof. The original core has been extended a number of times and has previously been used as a care home. The property has recently been adjusted to suit a single residence, with well presented generous accommodation which includes 7 En-Suite bedrooms. Ideal for residential use as a large single residence or dual occupation by parts of the same family/holiday let etc.
Lee Lodge is set in level, mature gardens which are bounded by the River Sterridge on one side which meanders by and there is a carriage driveway providing ample parking and turning space. The layout of accommodation with approximate dimensions is more clearly identified upon the accompanying floorplans but comprises:
Accommodation - Disabled access up to UPVC opaque glazed door leading to ENTRANCE HALL – a spacious wide hallway with loft hatch and door through to the KITCHEN/DINING ROOM. This is a dual aspect room with windows to front and side, double doors opening onto a PATIO, spacious kitchen with wood effect work surfaces, Shaker style storage above and below, 5 ring induction range with double oven, grill and plate warmer and extractor fan over, integrated Bosch dishwasher, 1 ½ bowl porcelain sink, island with storage below, built in cupboards in Dining area. Door through to a very large REAR PORCH/UTILITY ROOM, 2 airing cupboards, one with 300 litre hot water tank and plumbing for washing machine. Window and door through to rear gardens. Further door through to front driveway. This could be utilised as a door to a potential annexe, BEDROOM 2 with windows to front elevation and a large ENSUITE WET ROOM with opaque window to side, panelled bath with mains fed shower, wc, hand wash basin.
Off the entrance hall is BEDROOM 7 with window to front elevation with an ENSUITE with panelled bath, pedestal hand wash basin, wc and opaque window to front elevation. BEDROOM 1 – a triple aspect room with 5 windows and a door leading to the front garden, ENSUITE SHOWER ROOM with pedestal hand wash basin, wc, opaque window to side elevation. BEDROOM 3 – a large double room with window to rear, ENSUITE WET ROOM with mains fed shower, pedestal hand wash basin, wc, chrome towel rail, opaque window to side, built in wardrobes.
The central DINING/LIVING ROOM has 2 roof lights and internal windows into the entrance hall. There is a door to BEDROOM 4 – a double room with patio doors out to the rear garden, ENSUITE WET ROOM with pedestal hand wash basin, wc, mains fed shower.
The 'South Wing', accessed from the central living space has twin bedrooms. BEDROOM 5 is dual aspect, overlooking the river, with an ENSUITE WET ROOM with mains fed shower, pedestal hand wash basin, chrome towel rail, wc, opaque window to side. BEDROOM 6 – a double room with doors out to the side PATIO, ENSUITE WET ROOM with mains fed shower, opaque window to side, pedestal hand wash basin, wc, chrome towel rail. There is a LIVING/GARDEN ROOM off the central hallway, which is triple aspect and south facing with a lot of natural light, with patio doors to the rear gardens and lovely views.
Outside - The property is accessed via a 5-bar gate to a tarmac driveway, with an attractive central circular bed, planted with mature trees and shrubs, ample off street parking. There is potential to build a garage (subject to planning), a brick STORAGE SHED. The river meanders through the side and rear garden with an established tree border. The grounds are mainly laid to lawn, with a pathway leading through from the front to the rear garden with a lovely aspect. There is a seating area and steps down to the river.
Services - Mains electricity, gas and water. Gas central heating. Mixture of private and mains drainage.
According to Ofcom gigabit broadband is widely available in the area and mobile service is likely with most of the major networks.
Directions - Travelling from Combe Martin to Ilfracombe on the A399, turn left opposite the Saw Mill public house, signposted Berrynarbor. After about half a mile or so, take the first right signposted Sterridge Valley, pass Haggington Hill on your right and the entrance to the property will be found after about 100 yards or so on the left hand side.
What3words ///area.support.housework
Brochures
Berrynarbor- COUNCIL TAXA payment made to your local authority in order to pay for local services like schools, libraries, and refuse collection. The amount you pay depends on the value of the property.Read more about council Tax in our glossary page.
- Band: E
- PARKINGDetails of how and where vehicles can be parked, and any associated costs.Read more about parking in our glossary page.
- Yes
- GARDENA property has access to an outdoor space, which could be private or shared.
- Yes
- ACCESSIBILITYHow a property has been adapted to meet the needs of vulnerable or disabled individuals.Read more about accessibility in our glossary page.
- Ask agent
Berrynarbor
Add an important place to see how long it'd take to get there from our property listings.
__mins driving to your place
Get an instant, personalised result:
- Show sellers you’re serious
- Secure viewings faster with agents
- No impact on your credit score
Your mortgage
Notes
Staying secure when looking for property
Ensure you're up to date with our latest advice on how to avoid fraud or scams when looking for property online.
Visit our security centre to find out moreDisclaimer - Property reference 33697846. The information displayed about this property comprises a property advertisement. Rightmove.co.uk makes no warranty as to the accuracy or completeness of the advertisement or any linked or associated information, and Rightmove has no control over the content. This property advertisement does not constitute property particulars. The information is provided and maintained by Stags, Barnstaple. Please contact the selling agent or developer directly to obtain any information which may be available under the terms of The Energy Performance of Buildings (Certificates and Inspections) (England and Wales) Regulations 2007 or the Home Report if in relation to a residential property in Scotland.
*This is the average speed from the provider with the fastest broadband package available at this postcode. The average speed displayed is based on the download speeds of at least 50% of customers at peak time (8pm to 10pm). Fibre/cable services at the postcode are subject to availability and may differ between properties within a postcode. Speeds can be affected by a range of technical and environmental factors. The speed at the property may be lower than that listed above. You can check the estimated speed and confirm availability to a property prior to purchasing on the broadband provider's website. Providers may increase charges. The information is provided and maintained by Decision Technologies Limited. **This is indicative only and based on a 2-person household with multiple devices and simultaneous usage. Broadband performance is affected by multiple factors including number of occupants and devices, simultaneous usage, router range etc. For more information speak to your broadband provider.
Map data ©OpenStreetMap contributors.
