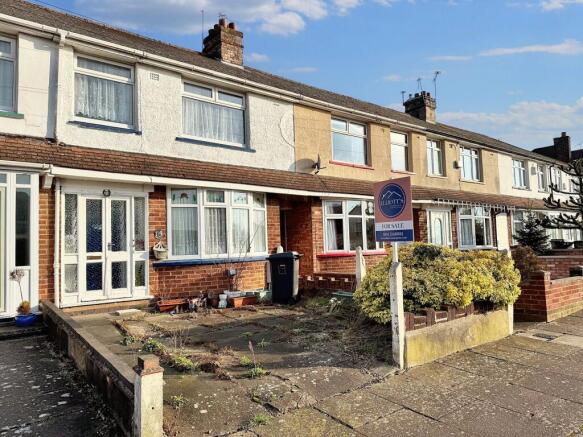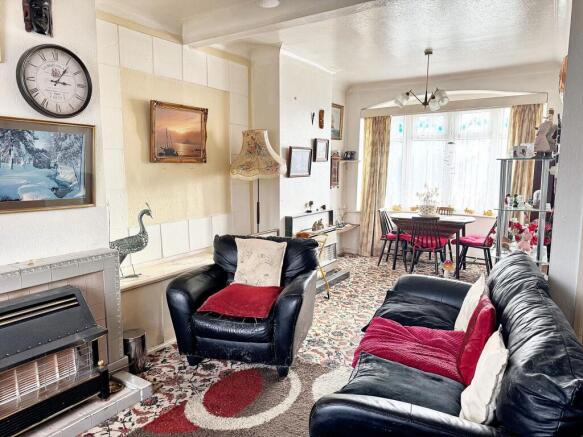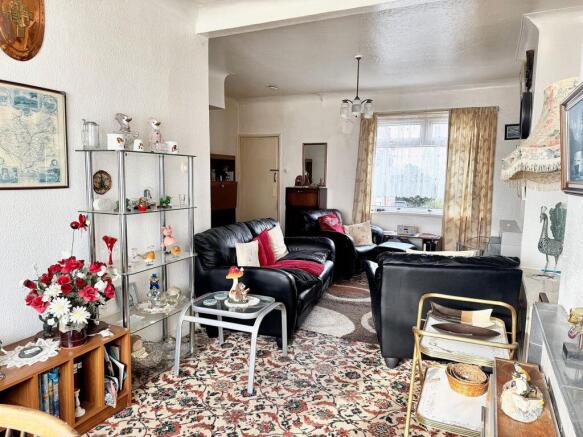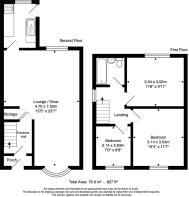Savernake Road, Leicester, LE4

- PROPERTY TYPE
Terraced
- BEDROOMS
3
- BATHROOMS
1
- SIZE
Ask agent
- TENUREDescribes how you own a property. There are different types of tenure - freehold, leasehold, and commonhold.Read more about tenure in our glossary page.
Freehold
Key features
- A three bedroom mid town house
- Ready for a buyer to put their own mark on it to truly make it their own
- Being offered for sale with no onward chain
- Situated within a cul-de-sac position
- Located close by to local primary, secondary schooling and Beaumont Shopping Centre
- Have good road links and bus services to various locations which included Leicester City Centre and the Glenfield Hospital
Description
This three bedroom mid town house is situated within a nice cul-de-sac position and is available for sale with no onward chain. The house presents an exciting opportunity for the next owner to customise and create their dream home by refurbishing the internal decor to their own taste and truly making it their own.
Boasting off-road parking to the front and could have the potential to extend subject to planning and building permissions being obtained first, this house is a canvas ready for a discerning buyer to put their personal touch.
Upon entering through a small porch into the hallway, you will find an L-shaped styled living dining room, leading to a kitchen, that overlooks the spacious rear garden. Upstairs, two double bedrooms accompany a good-sized single third bedroom, providing accommodation for a growing family or those seeking extra space. There is no gas central heating.
The rear garden offers great potential and is ready for a keen gardener to shape it to their own vision offering potential for landscaping and features a coal shed, patio area, and a large expanse mainly laid to lawn - a truly special feature of this charming property and is a serene retreat waiting to be transformed.
This house is situated within walking distance to the local primary and secondary schools, a short drive away is Beaumont Shopping Centre, and there are excellent road links and a bus services to various destinations, including Leicester City Centre and the Glenfield Hospital.
EPC Rating: E
Porch
The porch has a timber framed front door and single glazed windows.
Entrance Hall
This area gives you access to the living dining room and the stairs which lead upto the first floor.
Living Dining Room
This L Shaped living dining room has an open feel to it with two double glazed windows to the front and rear of the house. The approximate measurements are as follows, 9'02ft width x 22'07ft length x 15'05ft width x 8'0ft length x 6'02ft width x 11'09 length.
Kitchen
2.77m x 1.55m
There is a double glazed window to the side and a double glazed door which leads out into the rear garden. Sink, cupboards, space for a cooker and fridge/ freezer.
Landing
Off the landing area you have access to the bathroom and three bedrooms
Bedroom One
3.66m x 3.18m
This bedroom has a double glazed window with views of the front and these are maximum measurements.
Bedroom Two
2.92m x 3.56m
A double glazed window which gives you an outlook of the rear garden, these are maximum measurements.
Bedroom Three
2.57m x 2.06m
Double glazed window to the front elevation and these measurements are maximum.
Bathroom
Bathroom has a double glazed obscured glassed window, a bathtub, WC and wash basin.
Garden
Being of a good size and ready for a keen gardener to make it into their own style.
- COUNCIL TAXA payment made to your local authority in order to pay for local services like schools, libraries, and refuse collection. The amount you pay depends on the value of the property.Read more about council Tax in our glossary page.
- Band: B
- PARKINGDetails of how and where vehicles can be parked, and any associated costs.Read more about parking in our glossary page.
- Yes
- GARDENA property has access to an outdoor space, which could be private or shared.
- Private garden
- ACCESSIBILITYHow a property has been adapted to meet the needs of vulnerable or disabled individuals.Read more about accessibility in our glossary page.
- Ask agent
Savernake Road, Leicester, LE4
Add an important place to see how long it'd take to get there from our property listings.
__mins driving to your place
Get an instant, personalised result:
- Show sellers you’re serious
- Secure viewings faster with agents
- No impact on your credit score
Your mortgage
Notes
Staying secure when looking for property
Ensure you're up to date with our latest advice on how to avoid fraud or scams when looking for property online.
Visit our security centre to find out moreDisclaimer - Property reference 223c8440-ed00-4437-8689-5389ed31c606. The information displayed about this property comprises a property advertisement. Rightmove.co.uk makes no warranty as to the accuracy or completeness of the advertisement or any linked or associated information, and Rightmove has no control over the content. This property advertisement does not constitute property particulars. The information is provided and maintained by Elliott's Estate Agents, Covering Leicester. Please contact the selling agent or developer directly to obtain any information which may be available under the terms of The Energy Performance of Buildings (Certificates and Inspections) (England and Wales) Regulations 2007 or the Home Report if in relation to a residential property in Scotland.
*This is the average speed from the provider with the fastest broadband package available at this postcode. The average speed displayed is based on the download speeds of at least 50% of customers at peak time (8pm to 10pm). Fibre/cable services at the postcode are subject to availability and may differ between properties within a postcode. Speeds can be affected by a range of technical and environmental factors. The speed at the property may be lower than that listed above. You can check the estimated speed and confirm availability to a property prior to purchasing on the broadband provider's website. Providers may increase charges. The information is provided and maintained by Decision Technologies Limited. **This is indicative only and based on a 2-person household with multiple devices and simultaneous usage. Broadband performance is affected by multiple factors including number of occupants and devices, simultaneous usage, router range etc. For more information speak to your broadband provider.
Map data ©OpenStreetMap contributors.





