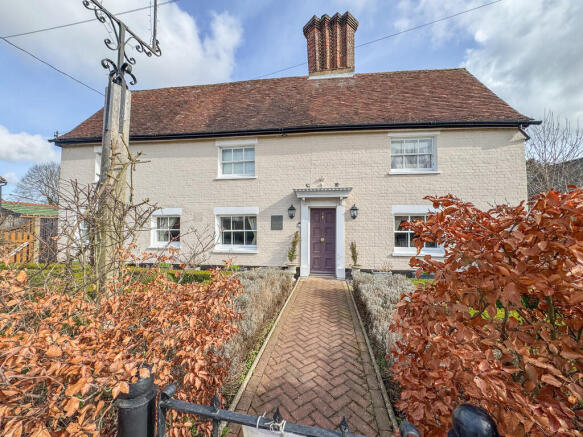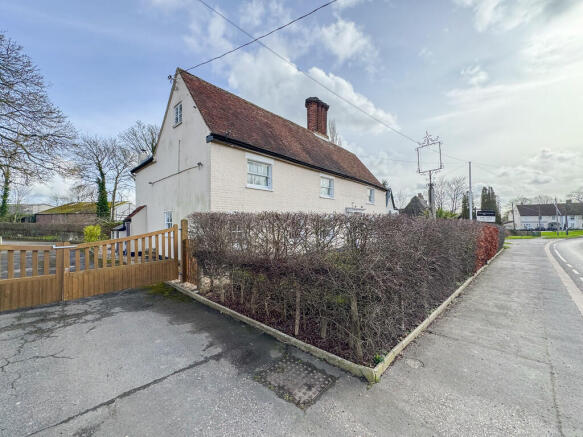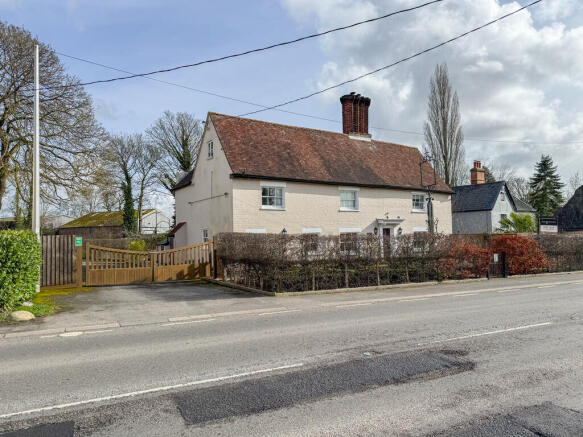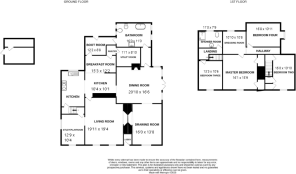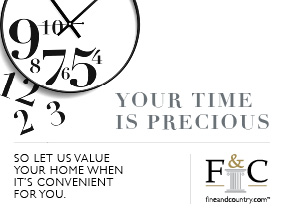
Chapel Road, Ridgewell
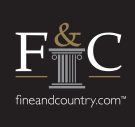
- PROPERTY TYPE
Detached
- BEDROOMS
4
- BATHROOMS
2
- SIZE
2,859 sq ft
266 sq m
- TENUREDescribes how you own a property. There are different types of tenure - freehold, leasehold, and commonhold.Read more about tenure in our glossary page.
Freehold
Key features
- Four Bedroom detached Grade II listed house
- Exquisitely renovated throughout to high standard
- Four reception rooms
- Vendor happy to repaint interior to desired colour preference on exchange
- Two family bathrooms
- Cambridge, Colchester and Braintree all within striking distance
- Beautiful landscaped gardens
- Walking distance of village pub.
- Ofsted rated good primary school within walking distance
- Large driveway
Description
STEP INSIDE Upon entering, you are greeted by a grand foyer that flows seamlessly into the various living spaces. This magnificent property unfolds with an air of refined elegance, showcasing four exquisite reception rooms that promise both grandeur and warmth. Each room is adorned with luxurious solid oak flooring, creating an ambiance of timeless sophistication.
The spacious living room is a masterpiece of design and comfort, featuring stunning parquet flooring that compliments the inviting glow of a log burner, perfect for cosy gatherings or serene evenings at home. Adjacent is the grand drawing room, where another charming log burner adds to the opulence, offering an ideal space for both formal entertaining and intimate family moments.
An elegant dining room awaits, poised to host memorable dinners and celebrations in style, surrounded by an atmosphere that speaks of grace and refinement.
Additionally, the property provides a versatile playroom or study, a flexible space designed to cater to a variety of needs, whether as a dynamic area for children or a tranquil home office.
The kitchen boasts granite countertops, a double butler sink, solid wood shaker-style cabinetry, and elegant flagstone flooring that leads to a charming breakfast area. It accommodates space for a range cooker and an American fridge freezer, and includes an integrated bosch dishwasher. On the ground floor, you'll also find a family bathroom showcasing bespoke flooring, a French marble sink, a freestanding bath, and a luxurious shower. Additionally, there is a practical boot room, a utility room with ample space for a washer and dryer, a double butler sink, and a pantry, providing abundant storage and convenience.
Upstairs, the home offers four spacious bedrooms, each with generous storage. A substantial dressing area complements a shower room finished to a high standard with a St James shower.
Meticulously preserved and thoughtfully updated, this exceptional family home presents a unique blend of historical elegance and contemporary comfort, where quality and expense have been spared no detail.
ROOM DIMENSIONS Drawing Room 16'0" x 13'8" (4.88m x 4.17m)
Living Room 19'11" x 19'4" (6.07m x 5.90m)
Study/Playroom 12'9" x 10'4" (3.89m x 3.16m)
Kitchen 10'4" x 10'1" (3.16m x 3.08m) and 12'2" x 8'11" (3.70m x 3.02m)
Dining Room 20'10" x 16'6" (6.36m x 5.03m)
Breakfast Room 15'3" x 12'2" (4.64m x 3.70m)
Pantry
Boot Room 12'"2 x 8'8" (3.70m x 2.65m)
Utility Room 11'1" x 8'10" (3.38m x 2.70m)
Bathroom 16'0" x 11'0" (4.88m x 3.35m)
Master Bedroom 16'1" x 15'9" (4.90m x 4.81m)
Dressing Room 10'10" x 10'8" (3.31m x 3.25m)
Shower Room 11'0" x 7'9" (3.36m x 2.35m)
Bedroom Two 16'0" x 10'10" (4.88m x 3.29m)
Bedroom Three 13'3" x 10'6" (4.04m x 3.20m)
Bedroom Four 16'8" x 10'11" (3.31m x 3.25m)
Shower Room 11'0" x 7'9" (3.36m x 2.35m)
STEP OUTSIDE The property boasts an expansive, sun-drenched garden, meticulously designed to offer both relaxation and entertainment opportunities. This verdant oasis features an orchard laden with flourishing fruit trees, adding a touch of natural beauty and providing delightful seasonal harvests.
A charming courtyard serves as an inviting space for both entertaining and al fresco dining, where you can enjoy outdoor meals in style. This special area is enhanced by the presence of exotic trees and well-stocked borders, creating multiple zones perfect for various gatherings and leisurely activities.
At the front of the property, an ornate Buxus hedge maze, complemented by mature hedging, provides both aesthetic appeal and privacy. This thoughtful landscaping ensures that the outdoor spaces are as inviting and well-appointed as the interiors.
Additionally, the property offers ample parking behind secure, solid oak gates. This ensures both convenience and peace of mind for residents and guests alike, seamlessly blending functionality with elegance.
THE LOCATION Ridgewell, near Halstead in Essex, is a charming village that blends historic allure with tranquil countryside living. It features picturesque landscapes and the 12th-century St. Lawrence Church. Residents enjoy a peaceful atmosphere with easy access to amenities and services in nearby Halstead, including shopping, dining, and education. The area offers excellent opportunities for outdoor activities like walking and cycling, while a strong sense of community thrives in the village. With convenient road links and transport connections, Ridgewell offers a serene yet accessible lifestyle in Essex.
Brochures
Brochure- COUNCIL TAXA payment made to your local authority in order to pay for local services like schools, libraries, and refuse collection. The amount you pay depends on the value of the property.Read more about council Tax in our glossary page.
- Band: F
- LISTED PROPERTYA property designated as being of architectural or historical interest, with additional obligations imposed upon the owner.Read more about listed properties in our glossary page.
- Listed
- PARKINGDetails of how and where vehicles can be parked, and any associated costs.Read more about parking in our glossary page.
- Off street
- GARDENA property has access to an outdoor space, which could be private or shared.
- Yes
- ACCESSIBILITYHow a property has been adapted to meet the needs of vulnerable or disabled individuals.Read more about accessibility in our glossary page.
- Ask agent
Energy performance certificate - ask agent
Chapel Road, Ridgewell
Add an important place to see how long it'd take to get there from our property listings.
__mins driving to your place
Get an instant, personalised result:
- Show sellers you’re serious
- Secure viewings faster with agents
- No impact on your credit score
Your mortgage
Notes
Staying secure when looking for property
Ensure you're up to date with our latest advice on how to avoid fraud or scams when looking for property online.
Visit our security centre to find out moreDisclaimer - Property reference 103646013140. The information displayed about this property comprises a property advertisement. Rightmove.co.uk makes no warranty as to the accuracy or completeness of the advertisement or any linked or associated information, and Rightmove has no control over the content. This property advertisement does not constitute property particulars. The information is provided and maintained by Fine & Country, Colchester. Please contact the selling agent or developer directly to obtain any information which may be available under the terms of The Energy Performance of Buildings (Certificates and Inspections) (England and Wales) Regulations 2007 or the Home Report if in relation to a residential property in Scotland.
*This is the average speed from the provider with the fastest broadband package available at this postcode. The average speed displayed is based on the download speeds of at least 50% of customers at peak time (8pm to 10pm). Fibre/cable services at the postcode are subject to availability and may differ between properties within a postcode. Speeds can be affected by a range of technical and environmental factors. The speed at the property may be lower than that listed above. You can check the estimated speed and confirm availability to a property prior to purchasing on the broadband provider's website. Providers may increase charges. The information is provided and maintained by Decision Technologies Limited. **This is indicative only and based on a 2-person household with multiple devices and simultaneous usage. Broadband performance is affected by multiple factors including number of occupants and devices, simultaneous usage, router range etc. For more information speak to your broadband provider.
Map data ©OpenStreetMap contributors.
