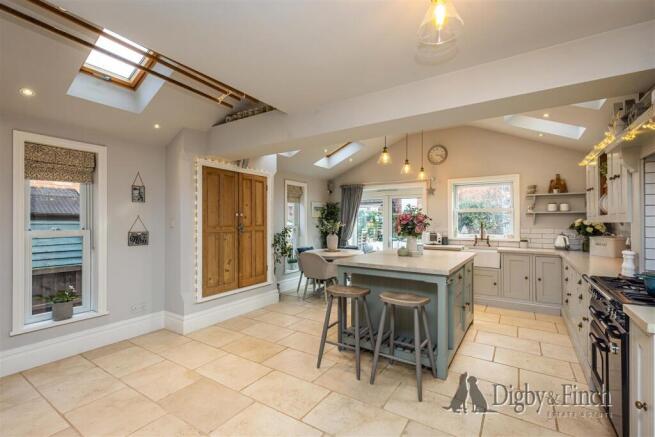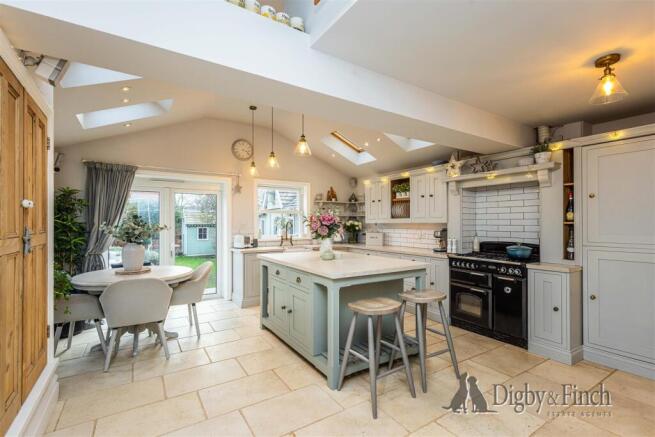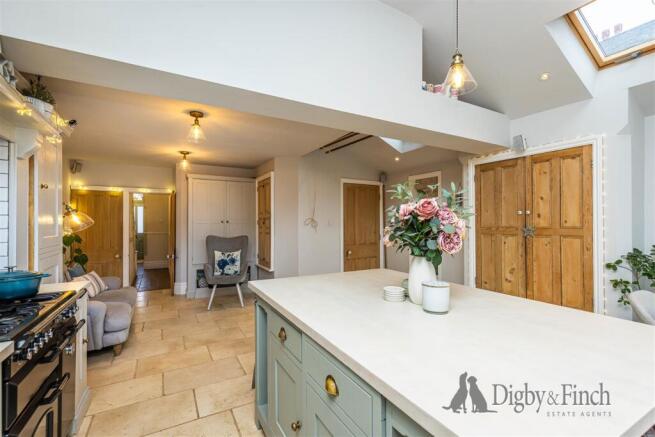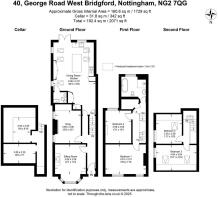George Road, West Bridgford, Nottingham

- PROPERTY TYPE
Semi-Detached
- BEDROOMS
4
- BATHROOMS
1
- SIZE
Ask agent
- TENUREDescribes how you own a property. There are different types of tenure - freehold, leasehold, and commonhold.Read more about tenure in our glossary page.
Freehold
Description
The property has been extensively renovated during the current owner’s tenure with exemplary design choices that are complimentary to the period of the property and pre-existing features like the wrought iron decorative fireplaces and original doors including new cast iron radiators, coving, bespoke kitchen and a roll top bathtub. These features have been perfectly blended with the addition of modern luxuries including underfloor heating in the kitchen and bathroom, surround sound speaker systems and modern appliances. The property benefits from UPVC sash windows whilst the vendors have also undertaken major works such as upgrading the heating system, new kitchen and bathroom and the replacement of the roof in 2022.
Externally the property benefits from a lovely rear garden with large patio seating area, driveway parking for one people and on street permit parking for up to two vehicles in addition to a visitor pass.
Welcome Home - Entering through the front door, the entrance hall welcomes visitors into the property with stairs to the right, two reception rooms to the left and the large dining kitchen to the rear. Dark oak flooring extends throughout the hall and into both lovely reception rooms.
The formal sitting room located to the front of the home is centred around a log burner set within a beautiful light stone fireplace, with large sash window to the front flooding the room with natural light.
Set to the rear of the sitting room is a cosy snug featuring a decorative wrought iron fireplace set within a chimney breast that is flanked by slim sash windows on either side. A useful shelved cupboard provides excellent storage space for DVD’s, books or games.
Occupying the entre rear of the property, showcasing vaulted ceilings with Velux windows that provide brilliant natural lighting, is the large dining kitchen. This also benefits from underfloor heating beneath beautiful Egyptian Limestone tiles that add a sense of luxury in addition to wonderful practicality. With an abundance of space, there is more than enough room for a dining table and seating area in addition to the kitchen space making this a wonderful space for socialising with friends or spending time as a family. French patio doors opening onto the garden patio also means the space lends itself perfectly to indoor/ outdoor entertaining.
The kitchen itself is a combination of Cooke & Lewis cabinetry augmented by hand crafted bespoke additions. There is a large range of light grey modern shaker base and wall cabinetry with in-frame cabinet doors set under painted oak worktops. Whilst providing excellent storage, the units also house the integrated fridge and freezer, refuse insert and integrated dishwasher that sits next to the large ceramic sink with mixer tap over. The kitchen is a chef’s dream featuring a Rangemaster oven with gas hob and extractor fan over alongside a large island which provides excellent preparatory space alongside breakfast bar seating for two.
Additionally, there are three further built in cabinets, the first providing supplementary shelved storage underneath a hidden TV with controls for the surround sound, whilst the second features a work from home station with pull out desk and space for a dog bed underneath which alternatively could be used as a pantry cupboard. The third features electrical sockets, currently housing a hidden drinks fridge and microwave.
Off the kitchen is a utility cloakroom fitted with an integrated washer/dryer with folding space on top, pedestal wash hand basin and WC. Just outside this room, within the vaulted space of the kitchen is a drop-down clothes airer providing a discrete space to dry clothing.
Accessed via kitchen, a door opens onto the brick cellar staircase leading downstairs to a large dry cellar providing excellent storage space.
And So To Bed... - Stairs, showcasing a beautiful runner and feature stair rods, rise to the first-floor landing providing access to two of the four bedrooms and the bathroom.
The large primary bedroom spans the entire front of the property, featuring two beautiful sash windows. With bat and board panelling to one wall, this attractively decorated room has plenty of space for a super king size bed in addition to ancillary bedroom furniture and featuring a decorative wrought iron fireplace.
Located to the rear of the primary with views over the garden is the second bedroom, another large double currently decorated as a young boy’s dream room, also features a wrought iron fireplace which is painted grey to match the rooms décor.
The spacious bathroom has only recently been completed showcasing feature tiling behind a claw footed roll top bathtub as its centrepiece. There is a separate walk-in shower with glass enclosure, rainfall and mixer showerheads, a pedestal wash hand basin, WC and towel radiator. The bathroom also benefits from underfloor heating.
Stairs rise again to the second-floor landing which gives access to two further beautifully decorated double bedrooms featuring Velux windows with space for freestanding ancillary furniture.
Gardens - Set behind a low wall is a faux grass lawn separated from the block paved footpath leading to the front door on the right by low box hedging, whilst to the left there is a matching block paved driveway providing parking for one vehicle. The street benefits from permit parking restrictions meaning that the parking is retained by residents so close to popular facilities such as the football and cricket grounds as well as West Bridgford centre. The property benefits from two parking permits in addition to a third visitors pass.
At the end of the drive is a fence with a personnel gate providing access down the left and side of the property. A useful shed is also located within this side passage, that also provides the perfect discrete spot to hide the bins.
To the rear property is a beautiful garden oasis, featuring a good size lawn and large slabbed patio area perfect for entertaining or relaxing in the outdoors. The garden benefits from fenced boundaries down both sides with a wall at the end. Running down the right-hand side of the garden is two sheds benefitting from lighting and electricity with a large log store in between, whilst a trellis with raised planters adds extra privacy to the left. Planted beds add lovely attractive elements within the garden.
Local Amenities - West Bridgford is one of Nottinghamshire's most favoured locations for families and homeowners.It offers a wide range of shops, cafes and bars and easy access to Nottingham City Centre. There is also well-regarded schooling at both primary and secondary levels within easy reach.
Finer Details - Local Authority: Rushcliffe Borough Council
Council Tax Band: D3
Tenure: Freehold
Possession: Vacant possession upon completion.
EPC rating: 66 | D
EPC potential: 82 | B
Services - Mains water, drainage, gas and electricity are understood to be connected. The property has a combination boiler. None of the services or appliances have been tested by the agent.
Fixtures & Fittings - Every effort has been made to omit any fixtures belonging to the Vendor in the description of the property and the property is sold subject to the Vendor's right to the removal of, or payment for, as the case may be, any such fittings, etc. whether mentioned in these particulars or not.
Plans - The site and floor plans forming part of these sale particulars are for identification purposes only. All relevant details should be legally checked as appropriate.
Brochures
Brochure- COUNCIL TAXA payment made to your local authority in order to pay for local services like schools, libraries, and refuse collection. The amount you pay depends on the value of the property.Read more about council Tax in our glossary page.
- Band: D
- PARKINGDetails of how and where vehicles can be parked, and any associated costs.Read more about parking in our glossary page.
- Driveway,Permit,No disabled parking
- GARDENA property has access to an outdoor space, which could be private or shared.
- Yes
- ACCESSIBILITYHow a property has been adapted to meet the needs of vulnerable or disabled individuals.Read more about accessibility in our glossary page.
- Ask agent
George Road, West Bridgford, Nottingham
Add an important place to see how long it'd take to get there from our property listings.
__mins driving to your place
Get an instant, personalised result:
- Show sellers you’re serious
- Secure viewings faster with agents
- No impact on your credit score
Your mortgage
Notes
Staying secure when looking for property
Ensure you're up to date with our latest advice on how to avoid fraud or scams when looking for property online.
Visit our security centre to find out moreDisclaimer - Property reference 33698504. The information displayed about this property comprises a property advertisement. Rightmove.co.uk makes no warranty as to the accuracy or completeness of the advertisement or any linked or associated information, and Rightmove has no control over the content. This property advertisement does not constitute property particulars. The information is provided and maintained by Digby & Finch, Stamford. Please contact the selling agent or developer directly to obtain any information which may be available under the terms of The Energy Performance of Buildings (Certificates and Inspections) (England and Wales) Regulations 2007 or the Home Report if in relation to a residential property in Scotland.
*This is the average speed from the provider with the fastest broadband package available at this postcode. The average speed displayed is based on the download speeds of at least 50% of customers at peak time (8pm to 10pm). Fibre/cable services at the postcode are subject to availability and may differ between properties within a postcode. Speeds can be affected by a range of technical and environmental factors. The speed at the property may be lower than that listed above. You can check the estimated speed and confirm availability to a property prior to purchasing on the broadband provider's website. Providers may increase charges. The information is provided and maintained by Decision Technologies Limited. **This is indicative only and based on a 2-person household with multiple devices and simultaneous usage. Broadband performance is affected by multiple factors including number of occupants and devices, simultaneous usage, router range etc. For more information speak to your broadband provider.
Map data ©OpenStreetMap contributors.







