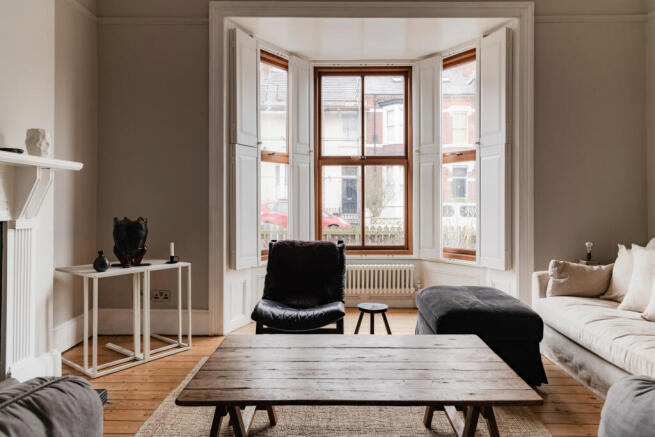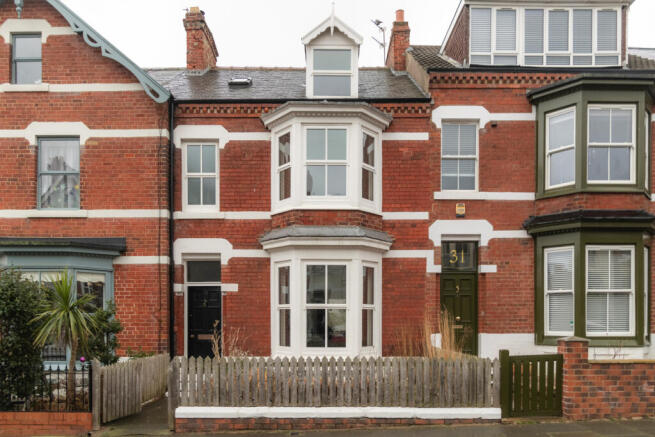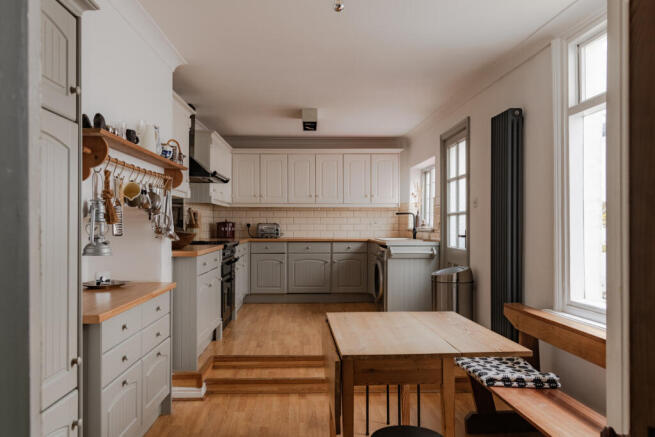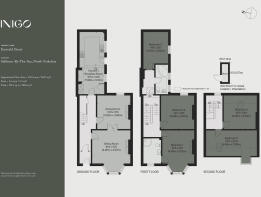
Saltburn-by-the-Sea, North Yorkshire

- PROPERTY TYPE
End of Terrace
- BEDROOMS
5
- BATHROOMS
2
- SIZE
2,084 sq ft
194 sq m
- TENUREDescribes how you own a property. There are different types of tenure - freehold, leasehold, and commonhold.Read more about tenure in our glossary page.
Freehold
Description
Setting the Scene
The seaside resort of Saltburn-by-the-Sea was founded in the 1860s by 19th-century industrialist Henry Pease. Once an important Victorian bathing resort, it has many fine examples of grand civic architecture; examples include its train station, the Zetland Hotel and the beautiful Cliff Lift funicular – Britain’s oldest working water-balanced inclined tramway, which still runs from the tops down to the pleasure pier.
The ‘Jewel Streets’ – amber, pearl, diamond, emerald, ruby, coral and garnet – were designed using a gridiron layout. It was one of the UK’s first housing estates and was configured to ensure that each home had a glimpse of the sea.
The Grand Tour
Set back from the street, entry to the house is via a neat front garden planted with evergreens and vibrant flowers. At the end of a short path, the house’s six-panel front door is recessed within a red-brick façade and is topped with a fanlight set under the flat-arched opening.
In typical Victorian fashion, the front door opens to a vestibule where an original brown-and-white-tiled floor runs underfoot. Beyond lies an impressive inner screen, formed from pine and colourful stained-glass decorative panels.
To the right of the hallway is the living room, where a tripartite bay window draws a wonderful light across oiled pine floorboards and soft-coloured walls. The old fireplace centres the room; this, along with intricate cornicing and a ceiling rose, lends the space a certain elegance.
A pair of half-glazed doors separate the sitting room from the dining room beyond. There is plenty of space for a long table in the latter, while recesses on either side of the fireplace are handy nooks to install crockery-displaying cabinetry. Picture rails adorn the wall here, and a large window overlooks the rear patio.
The kitchen is at the rear and is composed of generous duck-egg-coloured cabinetry with a backsplash of glossy white subway tiles. There is space for a breakfast table to be set at one end of the room, and further storage cupboards and a dresser have been built into an old chimney breast. A pair of south-facing windows usher in light and a six-panel door leads direct to the rear patio.
A staircase with stripped-back timber treads and painted risers ascends from the main hallway. At the half-landing, beyond a wide arch, lies the first of the five double bedrooms and a family bathroom. A further two bedrooms, including the main suite and its en suite bathroom, sit on the first floor. The sweeping stair continues to the second floor, where two additional bedrooms are tucked into the generous eaves and roof space.
The Great Outdoors
The house is bookmarked by a small front garden and a sheltered courtyard at its rear. Orientated west, and full of uplifting colourful planting incorporated along the painted timber fencing, the street-facing terrace is a delightful evening’s resting spot to capture the sinking sun.
At the rear, the living spaces guide toward the sheltered easterly patio, which is encased by white-washed brickwork walls and grounded with pebbly shingle. Leafy ferns thrive here, creating a verdant backdrop for a morning’s coffee and crossword.
Out and About
Only a five-minute walk from the house, the cliff-lined and sandy coast line has a wonderfully long promenade. It is ideal for brisk coastal walks, which can be finished at the Headland Espresso at Radcar, a mobile van brewing delectable coffee. If heartier sustenance is required, Gilbey’s café and bistro serves a changing menu of seasonal dishes.
Among the thoughtfully laid-out streets are a collection of cosy cafés, bars and restaurants. Local favourites include The Sitting Room, which does exceptional hot chocolates, Scoundrels coffee shop, The Guns Bar and Rapps Café.
Saltburn is also home to a variety of markets and events throughout the year, including the monthly Saltburn Market and Food Festival; the Cheese Festival was also a tremendous hit in 2023. Other much-loved independent provisors include Earthstore for clothing, homewares and accessories; The Book Cornershop to pick up the latest must-read; and Ripping Yarns, a treasure trove for knitters and crochet fans.
The beach itself is a popular surf spot with its wide sandy stretches partially sheltered by the bay. Along the front are cafés and concessions dotted amongst the colourful beach huts, including wonderful seafood restaurant The Seaview. It is a perfect starting point for exploring this dramatic stretch of coast which stretches along the Cleveland Way, a long-distance footpath that runs for 109 miles along the North York Moors and the Yorkshire Coast.
There are state-run primary and secondary schools in Saltburn-by-the-Sea, as well as private options within driving distance.
The characterful towns of Staithes and Whitby are also a short drive away.
Council Tax Band: B
- COUNCIL TAXA payment made to your local authority in order to pay for local services like schools, libraries, and refuse collection. The amount you pay depends on the value of the property.Read more about council Tax in our glossary page.
- Band: B
- PARKINGDetails of how and where vehicles can be parked, and any associated costs.Read more about parking in our glossary page.
- Ask agent
- GARDENA property has access to an outdoor space, which could be private or shared.
- Yes
- ACCESSIBILITYHow a property has been adapted to meet the needs of vulnerable or disabled individuals.Read more about accessibility in our glossary page.
- Ask agent
Saltburn-by-the-Sea, North Yorkshire
Add an important place to see how long it'd take to get there from our property listings.
__mins driving to your place
Get an instant, personalised result:
- Show sellers you’re serious
- Secure viewings faster with agents
- No impact on your credit score
Your mortgage
Notes
Staying secure when looking for property
Ensure you're up to date with our latest advice on how to avoid fraud or scams when looking for property online.
Visit our security centre to find out moreDisclaimer - Property reference TMH81750. The information displayed about this property comprises a property advertisement. Rightmove.co.uk makes no warranty as to the accuracy or completeness of the advertisement or any linked or associated information, and Rightmove has no control over the content. This property advertisement does not constitute property particulars. The information is provided and maintained by Inigo, London. Please contact the selling agent or developer directly to obtain any information which may be available under the terms of The Energy Performance of Buildings (Certificates and Inspections) (England and Wales) Regulations 2007 or the Home Report if in relation to a residential property in Scotland.
*This is the average speed from the provider with the fastest broadband package available at this postcode. The average speed displayed is based on the download speeds of at least 50% of customers at peak time (8pm to 10pm). Fibre/cable services at the postcode are subject to availability and may differ between properties within a postcode. Speeds can be affected by a range of technical and environmental factors. The speed at the property may be lower than that listed above. You can check the estimated speed and confirm availability to a property prior to purchasing on the broadband provider's website. Providers may increase charges. The information is provided and maintained by Decision Technologies Limited. **This is indicative only and based on a 2-person household with multiple devices and simultaneous usage. Broadband performance is affected by multiple factors including number of occupants and devices, simultaneous usage, router range etc. For more information speak to your broadband provider.
Map data ©OpenStreetMap contributors.







