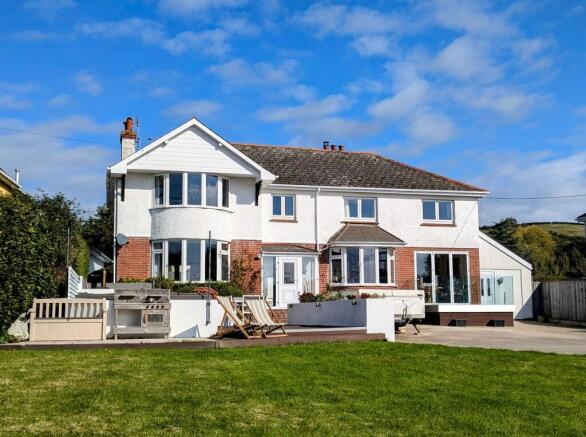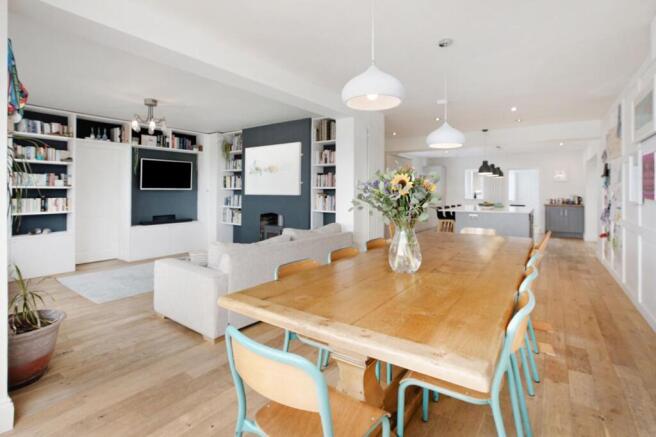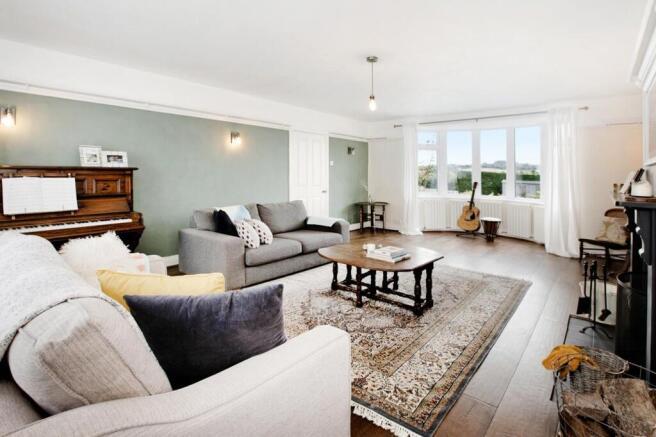
Newton Road, Bishopsteignton, TQ14

- PROPERTY TYPE
Detached
- BEDROOMS
4
- BATHROOMS
3
- SIZE
3,084 sq ft
287 sq m
- TENUREDescribes how you own a property. There are different types of tenure - freehold, leasehold, and commonhold.Read more about tenure in our glossary page.
Freehold
Key features
- JUST UNDER 3000 SQ FT OF FABULOUS, DETACHED HOUSE
- OVER 30 FT OF IMPRESSIVE KITCHEN
- EXTENSIVE 1/3 ACRE GROUNDS WITH HEATED POOL AND HOME OFFICE
- FAR REACHING ESTUARY AND COUNTRYSIDE VIEWS
- 4 BEDROOMS (MAIN BEDROOM EN SUITE)
- 3 RECEPTION ROOMS
- EXTENSIVE DRIVEWAY
Description
A superb, detached residence of approaching 3000 SQ FT with versatile, family-sized accommodation. Set on a predominantly south-facing, level plot of circa 0.3 of an acre. Positioned within walking distance of the village amenities and the estuary foreshore. Lovely views towards the estuary and countryside beyond.
DESCRIPTION
If you are looking for a sizeable, beautifully finished home that can accommodate a large family with entertaining space galore, inside and out, all sat within a plot of approximately 1/3 of an acre, then this property could be just what you are looking for!
Number 48 Newton Road is a fabulous, detached house that is in great condition inside and out. Grand electric entrance gates will greet you and lead you onto an extensive driveway which allows parking for approximately 4/5 vehicles, along with a lovely level front garden that is over 100 feet in length. The property is a classic 1930's house with an attractive façade which has been sympathetically extended over the years.
SITUATION
48 Newton Road is situated within the charming village of Bishopsteignton which is set above and beside the beautiful Teign Estuary. The village has a strong sense of community and many local amenities to include a post office and chemist, doctors' surgery, village store, community centre, village hall, three pubs, hotel, a local real ale brewery, a vineyard, a garden centre and two churches. Additionally, there is a well-regarded primary school and busy services to nearby secondary schools. There is a huge social buzz with groups and classes for every age group. The seaside town of Teignmouth is around two miles away with its promenade, sandy beaches and wide range of shops and amenities to include a mainline railway station offering a link to London Paddington. Good accessibility to the A380, making for a fast commute to the Cathedral City of Exeter.
ACCOMODATION
Once you step inside the house, you will immediately appreciate the amount of light that floods in through the south facing windows. There are reception rooms galore, including a beautiful formal sitting room with an attractive open fire, large bay window and double French doors leading out onto the rear garden. A more relaxed family area with inset log burner, large bay window and extensive library style shelving, leads you perfectly into the dining area which has Aluminium bi fold doors out onto a raised sun terrace with frameless glass surround. Your eyes will naturally take you left, and you will be wowed by the fabulous open-plan kitchen. The space is beautifully designed with a very large central island, extensive floor and wall cupboards and integrated appliances. It also has what every busy family needs, a handy utility room, sizeable boot room with access to the front of the property, a huge playroom/garden room as well as a downstairs shower room.
The huge amount of natural light continues upstairs where you will discover a large landing, 4 good sized bedrooms and a small home office/child's snug. Bedroom 1 is a glorious room with its classic large bay window offering south facing views over the Estuary and an impressive en suite. The remaining 3 bedrooms are all a very good size too and all enjoy a view over the estuary or rear garden. The current owners have incorporated a small office room off the landing which is currently being used as a child's snug. A family bathroom and separate WC finish off this first floor perfectly.
GARDENS AND GROUNDS
The superb entertaining space continues outside, in both the front and rear garden. To the front there is a detached double glazed home office/studio which has power and an air heating/cooling system. The remainder of the garden has a well-designed raised deck area which is fantastic for outside dining. The current owners have a great set up with a range of freestanding garden sofas (not included in sale but could be negotiable) with a built-in coffee table that doubles as a fire pit. There is also a built-in barbecue and space for a pizza oven (not included but could be negotiable) and plenty of granite worktop for food preparation.
To the rear, there is a trendy swimming pool (heated by air source heat pump), cedar clad pergola with open fireplace and extensive decked areas for numerous sun loungers. You will want to either relax with a coffee or party with a cocktail!
EPC Rating: D
- COUNCIL TAXA payment made to your local authority in order to pay for local services like schools, libraries, and refuse collection. The amount you pay depends on the value of the property.Read more about council Tax in our glossary page.
- Band: G
- PARKINGDetails of how and where vehicles can be parked, and any associated costs.Read more about parking in our glossary page.
- Yes
- GARDENA property has access to an outdoor space, which could be private or shared.
- Yes
- ACCESSIBILITYHow a property has been adapted to meet the needs of vulnerable or disabled individuals.Read more about accessibility in our glossary page.
- Ask agent
Newton Road, Bishopsteignton, TQ14
Add an important place to see how long it'd take to get there from our property listings.
__mins driving to your place
Get an instant, personalised result:
- Show sellers you’re serious
- Secure viewings faster with agents
- No impact on your credit score
Your mortgage
Notes
Staying secure when looking for property
Ensure you're up to date with our latest advice on how to avoid fraud or scams when looking for property online.
Visit our security centre to find out moreDisclaimer - Property reference ab6e2f28-cd88-4979-afcd-7e1f15e156a8. The information displayed about this property comprises a property advertisement. Rightmove.co.uk makes no warranty as to the accuracy or completeness of the advertisement or any linked or associated information, and Rightmove has no control over the content. This property advertisement does not constitute property particulars. The information is provided and maintained by Dart & Partners, Teignmouth. Please contact the selling agent or developer directly to obtain any information which may be available under the terms of The Energy Performance of Buildings (Certificates and Inspections) (England and Wales) Regulations 2007 or the Home Report if in relation to a residential property in Scotland.
*This is the average speed from the provider with the fastest broadband package available at this postcode. The average speed displayed is based on the download speeds of at least 50% of customers at peak time (8pm to 10pm). Fibre/cable services at the postcode are subject to availability and may differ between properties within a postcode. Speeds can be affected by a range of technical and environmental factors. The speed at the property may be lower than that listed above. You can check the estimated speed and confirm availability to a property prior to purchasing on the broadband provider's website. Providers may increase charges. The information is provided and maintained by Decision Technologies Limited. **This is indicative only and based on a 2-person household with multiple devices and simultaneous usage. Broadband performance is affected by multiple factors including number of occupants and devices, simultaneous usage, router range etc. For more information speak to your broadband provider.
Map data ©OpenStreetMap contributors.








