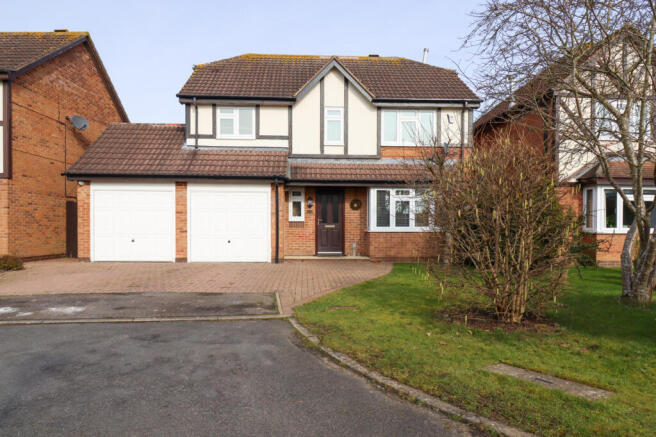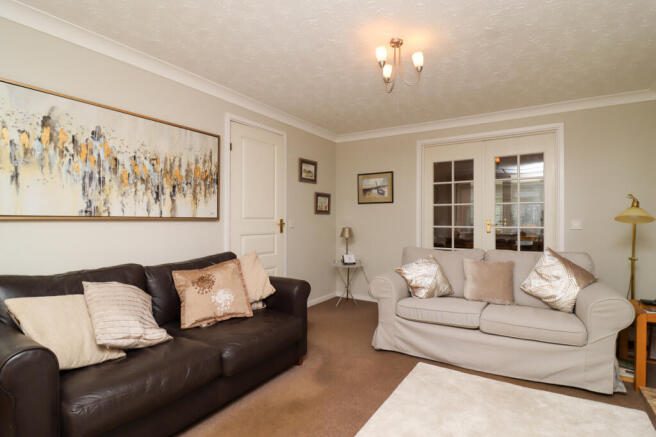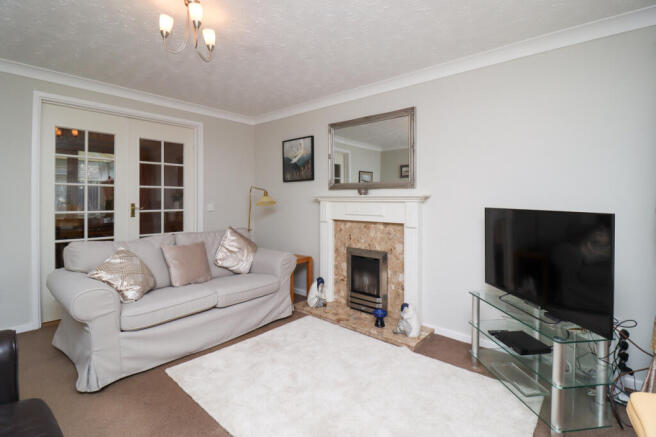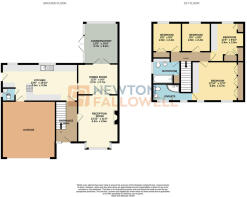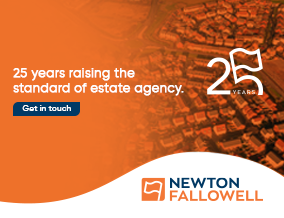
Raine Way, Oadby, Leicester, LE2

- PROPERTY TYPE
Detached
- BEDROOMS
4
- BATHROOMS
2
- SIZE
Ask agent
- TENUREDescribes how you own a property. There are different types of tenure - freehold, leasehold, and commonhold.Read more about tenure in our glossary page.
Freehold
Key features
- Well Presented Four Bedroom Executive Detached Home
- Double Garage
- Master Bedroom with En Suite
- 3 Reception Rooms
- Breakfast Kitchen
- D/Stairs W.C
- Cul De Sac Location
- Private Rear Garden With Workshop/Shed
Description
Newton Fallowell are pleased to market this impressive executive 4 bedroom detached house situated at the end of a cul-de-sac in the heart of Oadby. It lies in a quiet and peaceful location yet is only 2 mins from the main A6 to the city centre. It offers a perfect family home close to all local amenities, several highly rated schools, sporting and fitness facilities inc a golf course. It has a double garage, 4 bedrooms, the master with en-suite, 3 reception rooms, a breakfast kitchen, front & rear gardens & orp for 3/4 cars. All windows are double glazed and fitted with Venetian blinds. The house has an integrated alarm system and monitored front and rear CCTV coverage, wired-in smoke alarms and full fibre broadband. The house must be viewed to appreciate the size and internal condition & would provide an ideal opportunity for a family to enjoy the peace & benefits of this quiet location.
EPC rating: D. Tenure: Freehold,Entrance
The front door opens onto a large hallway leading to an open balustrade staircase to the 1st floor in addition to access into all ground floor rooms. The under stairs space within the hall has potential room for a small desk or similar workplace.
Lounge
The spacious south facing and bright lounge has a bay window to the front and enjoys sunlight for most of the day and for those colder days a gas fire gives the extra warmth when needed. Wooden glass double doors lead directly into the dining room.
Dining Room
The cosy dining room is immediately adjacent to the lounge and breakfast kitchen with ample room for family dining or formal entertaining. French doors on 2 sides allow connection both into the conservatory and from the lounge. These doors also allow the ground floor to be opened up to permit continuous access from the lounge through into the conservatory.
Conservatory
The conservatory is a double height room with power and lighting and spacious enough for a full suite of furniture. Glazed on 2 sides with a glass roof, the fully fitted Venetian blinds throughout help to control the internal temperature. There are exposed feature brick walls and French doors to the side for access into the garden. It has cabling for satellite TV
Breakfast Kitchen
The kitchen is a cooks’ paradise with extensive units to accommodate. It is a spacious area with a comprehensive range of fitted units, including pan drawers, cupboards, and pull-out shelving. The kitchen has a 1.5 sink unit with waste disposal, an American fridge-freezer, a tall wine cooler, and built-in appliances including a NEFF self-cleaning oven, combined cooker & microwave oven, warming drawer and an induction hob. The integrated dishwasher was replaced recently. Two windows with roller blinds overlook the garden and the utility area has plumbing for a condensing tumble dryer and washing machine. Fitted in this area is a new boiler for the conventional gas-fired central heating. There is also access into the downstairs WC and integral garages.
Double Garage
The double garage has power and lighting and electric doors to the front. The connection between the kitchen is via a self-closing fire door. In addition there is further loft space accessed via a hatch. With ready access to power, light and water there is potential to rebuild one of the garages into an additional downstairs room.
Landing
A straight staircase leads from the ground floor to the landing where there is the loft hatch fitted with a pull down access ladder. The loft is boarded and fitted with shelving and lighting.
Master Bedroom
The spacious well-lit master double bedroom has an extensive range of fitted wardrobes and dressing table with windows overlooking the drive and private access into the en-suite. There are Venetian blinds and curtains and the room is cabled for satellite TV.
The en-suite has recently been fully refurbished to provide a step-in rainfall power shower with sliding glass doors, a vanity unit with wash hand basin, an enclosed flush WC and an extractor fan. There is a stainless steel towel rail, a LED-lit wall mirror with a power point, stylish wall and floor tiles and inset downlighters.
Bedroom 2
The second double bedroom is similarly fitted with a range of wardrobes, overbed cupboards and dressing table and a window which overlooks the ga
Bedroom 3
The third bedroom is notionally a single room, currently laid out as such yet has ample space for children’s bunk beds and play area or a double bed. It also has fitted wardrobes and overlooks the garden.
Bedroom 4
Bedroom four, again notionally a single room is currently used as a home office and has a wood veneered floor with shelves and a monitoring station for the external CCTV installation. It would easily be reconfigured as an additional child’s bedroom.
Family Bathroom
A pleasant, bright, fully tiled family bathroom has recently been refreshed with stylish flooring and inset downlighters. There is a panelled bath with an over bath shower and screen, a pedestal hand basin and WC. Along with a range of bathroom cupboards, a stainless-steel heated towel rail, extractor fan and shaver point complete the fittings. An airing cupboard houses the hot water storage tank which is fitted with a standby immersion heater.
Rear Garden
The rear garden is designed for low maintenance with a large, paved patio area with ample room to add garden furniture and a barbeque for family outdoor entertaining. Off the patio is a gravelled area suitable for a children’s play area. All is surrounded by mature trees and borders enclosed by tall fencing making the entire area fully private. A large shed and workshop with power and lighting, ideal for the DIY enthusiast, an outdoor tap, sensor activated lights and gated access to the side completes the picture.
Front Garden
Laid lawn with shrubbery and block paved driveway leading to garage with off road parking for 3/4 cars.
Notes;
We understand the property to be freehold with vacant possession upon completion. Oadby & Wigston District - Tax Band D. Please be advised that when a property is sold, local authorities reserve the right to re-calculate the council tax band.
.
Viewings are strictly by appointment only.
.
In line with current money laundering regulations, prospective buyers will be asked to provide us with photo I.D. (e.g. Passport, driving licence, bus pass etc) and proof of address (e.g. Current utility bill, bank statement etc). You will also be asked to provide us with proof of how you will be funding your purchase. Please note that when making an offer, if you are taking out a mortgage, you will also be asked to have a no obligation chat with our 'in branch' mortgage adviser to confirm your affordability. We ask for your cooperation in this matter. We ask for your cooperation in this matter as this information will be required before a sale can be agreed.
.
These particulars, whilst believed to be accurate are set out as a general outline only for guidance and do not constitute any part of an offer or contract. Details are given without any responsibility, and any intending purchasers, lessees or third parties should not rely on them as statements of representation of fact, but must satisfy themselves by inspection or otherwise as to their accuracy. All photographs, measurements (width x length), floorplans and distances referred to are given as a guide only and should not be relied upon for the purchase of carpets or any other fixtures or fittings. All services and appliances have not and will not be tested by Newton Fallowell. Lease details, service ground rent are given as a guide only and should be checked and confirmed by your solicitor prior to exchange of contracts. No person in this firms employment has the authority to make or give any representation or warranty in respect of the property. We retain the copyright.
.
Newton Fallowell and our partners provide a range of services to our vendors and purchasers, although you are free to choose an alternative provider. If you require a solicitor to handle your sale or purchase, we can refer you on to a panel of preferred providers and we will receive a referral fee should you decide to use them to sell or purchase a property. We can also refer you to a surveyor and energy assessor and we will receive a referral fee should you use their services. If you require more information regarding our referral programmes, please ask at our office.
.
If you have a house to sell then we would love to provide you with a free no obligation valuation.
- COUNCIL TAXA payment made to your local authority in order to pay for local services like schools, libraries, and refuse collection. The amount you pay depends on the value of the property.Read more about council Tax in our glossary page.
- Band: D
- PARKINGDetails of how and where vehicles can be parked, and any associated costs.Read more about parking in our glossary page.
- Garage
- GARDENA property has access to an outdoor space, which could be private or shared.
- Private garden
- ACCESSIBILITYHow a property has been adapted to meet the needs of vulnerable or disabled individuals.Read more about accessibility in our glossary page.
- Ask agent
Raine Way, Oadby, Leicester, LE2
Add an important place to see how long it'd take to get there from our property listings.
__mins driving to your place
Get an instant, personalised result:
- Show sellers you’re serious
- Secure viewings faster with agents
- No impact on your credit score
Your mortgage
Notes
Staying secure when looking for property
Ensure you're up to date with our latest advice on how to avoid fraud or scams when looking for property online.
Visit our security centre to find out moreDisclaimer - Property reference P2215. The information displayed about this property comprises a property advertisement. Rightmove.co.uk makes no warranty as to the accuracy or completeness of the advertisement or any linked or associated information, and Rightmove has no control over the content. This property advertisement does not constitute property particulars. The information is provided and maintained by Newton Fallowell, Oadby. Please contact the selling agent or developer directly to obtain any information which may be available under the terms of The Energy Performance of Buildings (Certificates and Inspections) (England and Wales) Regulations 2007 or the Home Report if in relation to a residential property in Scotland.
*This is the average speed from the provider with the fastest broadband package available at this postcode. The average speed displayed is based on the download speeds of at least 50% of customers at peak time (8pm to 10pm). Fibre/cable services at the postcode are subject to availability and may differ between properties within a postcode. Speeds can be affected by a range of technical and environmental factors. The speed at the property may be lower than that listed above. You can check the estimated speed and confirm availability to a property prior to purchasing on the broadband provider's website. Providers may increase charges. The information is provided and maintained by Decision Technologies Limited. **This is indicative only and based on a 2-person household with multiple devices and simultaneous usage. Broadband performance is affected by multiple factors including number of occupants and devices, simultaneous usage, router range etc. For more information speak to your broadband provider.
Map data ©OpenStreetMap contributors.
