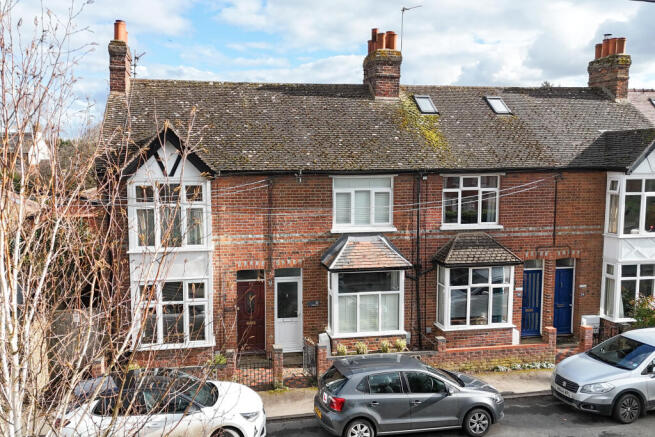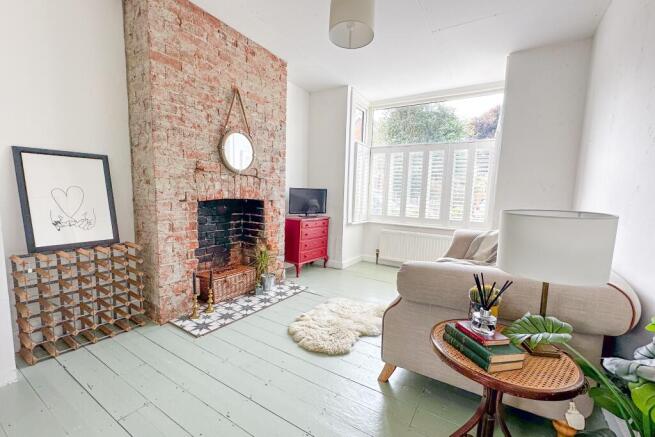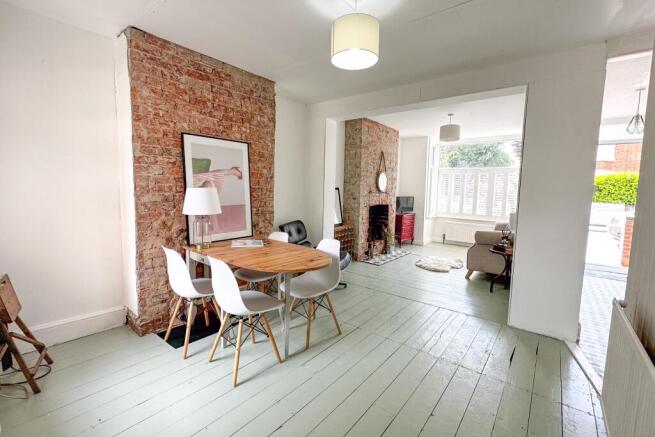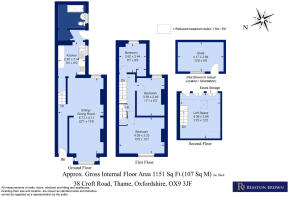Croft Road Thame

- PROPERTY TYPE
Terraced
- BEDROOMS
3
- BATHROOMS
1
- SIZE
Ask agent
- TENUREDescribes how you own a property. There are different types of tenure - freehold, leasehold, and commonhold.Read more about tenure in our glossary page.
Freehold
Key features
- Stunning Period Home Full Of Character
- Spacious Three / Four Bedrooms
- No Onward Chain
- Scope To Extend **
- Within Walking Distance To Amenities
Description
This elegant Edwardian property combines timeless character with modern family living. The ground floor features an expansive open plan living and dining area, centred around a charming brickwork open fireplace. Large dual-aspect windows bathe the room in natural light, creating a bright, inviting space. The kitchen is stylishly appointed with white gloss cabinetry and sleek worktops. Completing this floor is a family bathroom featuring a luxurious roll-top bath.
Upstairs, there are three double bedrooms, all offering comfortable living spaces. The attic space, complete with a Velux window, offers potential for a variety of uses, along with ample eaves storage.
The garden has been thoughtfully paved and is bordered by mature planting, creating a serene and private outdoor space. It leads to an outbuilding, providing additional space that could serve as storage or a potential home office.
This property comes with approved planning permissions to create a stunning open-plan kitchen and family room, designed with skylights to flood the space with natural light. In addition, plans are in place for a spacious loft conversion to add a fourth bedroom, further enhancing the home’s potential. Planning Ref P22/S2298/HH (14th October 2022)
EPC Rating: E Council Tax: C Freehold
This elegant Edwardian property combines timeless character with modern family living. The ground floor features an expansive open plan living and dining area, centred around a charming brickwork open fireplace. Large dual-aspect windows bathe the room in natural light, creating a bright, inviting space. The kitchen is stylishly appointed with white gloss cabinetry and sleek worktops. Completing this floor is a family bathroom featuring a luxurious roll-top bath.
Upstairs, there are three double bedrooms, all offering comfortable living spaces. The attic space, complete with a Velux window, offers potential for a variety of uses, along with ample eaves storage.
The garden has been thoughtfully paved and is bordered by mature planting, creating a serene and private outdoor space. It leads to an outbuilding, providing additional space that could serve as storage or a potential home office.
** This property comes with approved planning permissions to create a stunning open-plan kitchen and family room, designed with skylights to flood the space with natural light. In addition, plans are in place for a spacious loft conversion to add a fourth bedroom, further enhancing the home’s potential. Planning Ref P22/S2298/HH (14th October 2022)
EPC Rating: E Council Tax: C Freehold
Situation
Thame is vibrant market town situated on the Oxon/Bucks borders, much enjoyed by its inhabitants. There are many independent shops, delicatessens, and a Waitrose. Thame is steeped in history, with beautiful buildings and medieval churches. On the social side it has award winning bars and restaurants, you could have breakfast at Black Goo or a pleasant lunch at the Six Bells and dinner at the Thatch. Thame also has a health centre and a cottage hospital, sports facilities, and excellent schooling, including a Catholic school, Church of England school and the sought after Lord Williams secondary school. There is also access to the grammar schools in Buckinghamshire. London Marylebone can be reached in 34 minutes via Haddenham & Thame Parkway Station and M40 junction 7 for access to London, Birmingham and the Northern Networks is nearby. Thame also has a good bus service to Oxford, Aylesbury, and the neighbouring villages, which have walks, country pubs and beautiful scenery through the Chiltern Hills.
The property comprises the following with all dimensions being approximate only. Please note that Reaston Brown has not tested appliances or systems and no warranty as to condition or suitability is confirmed or implied. Any prospective purchaser is advised to obtain verification from their Surveyor or Solicitor.
Brochures
38 Croft Road Thame OX9 3JF WEB.pdf- COUNCIL TAXA payment made to your local authority in order to pay for local services like schools, libraries, and refuse collection. The amount you pay depends on the value of the property.Read more about council Tax in our glossary page.
- Ask agent
- PARKINGDetails of how and where vehicles can be parked, and any associated costs.Read more about parking in our glossary page.
- Ask agent
- GARDENA property has access to an outdoor space, which could be private or shared.
- Yes
- ACCESSIBILITYHow a property has been adapted to meet the needs of vulnerable or disabled individuals.Read more about accessibility in our glossary page.
- Ask agent
Croft Road Thame
Add an important place to see how long it'd take to get there from our property listings.
__mins driving to your place
Get an instant, personalised result:
- Show sellers you’re serious
- Secure viewings faster with agents
- No impact on your credit score
Your mortgage
Notes
Staying secure when looking for property
Ensure you're up to date with our latest advice on how to avoid fraud or scams when looking for property online.
Visit our security centre to find out moreDisclaimer - Property reference 3983075. The information displayed about this property comprises a property advertisement. Rightmove.co.uk makes no warranty as to the accuracy or completeness of the advertisement or any linked or associated information, and Rightmove has no control over the content. This property advertisement does not constitute property particulars. The information is provided and maintained by Reaston Brown, Thame. Please contact the selling agent or developer directly to obtain any information which may be available under the terms of The Energy Performance of Buildings (Certificates and Inspections) (England and Wales) Regulations 2007 or the Home Report if in relation to a residential property in Scotland.
*This is the average speed from the provider with the fastest broadband package available at this postcode. The average speed displayed is based on the download speeds of at least 50% of customers at peak time (8pm to 10pm). Fibre/cable services at the postcode are subject to availability and may differ between properties within a postcode. Speeds can be affected by a range of technical and environmental factors. The speed at the property may be lower than that listed above. You can check the estimated speed and confirm availability to a property prior to purchasing on the broadband provider's website. Providers may increase charges. The information is provided and maintained by Decision Technologies Limited. **This is indicative only and based on a 2-person household with multiple devices and simultaneous usage. Broadband performance is affected by multiple factors including number of occupants and devices, simultaneous usage, router range etc. For more information speak to your broadband provider.
Map data ©OpenStreetMap contributors.







