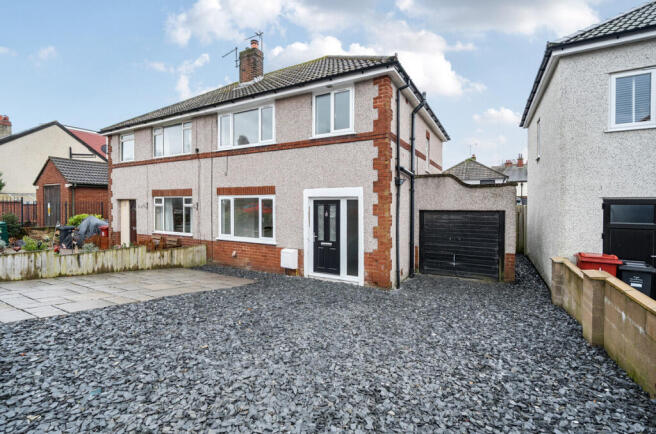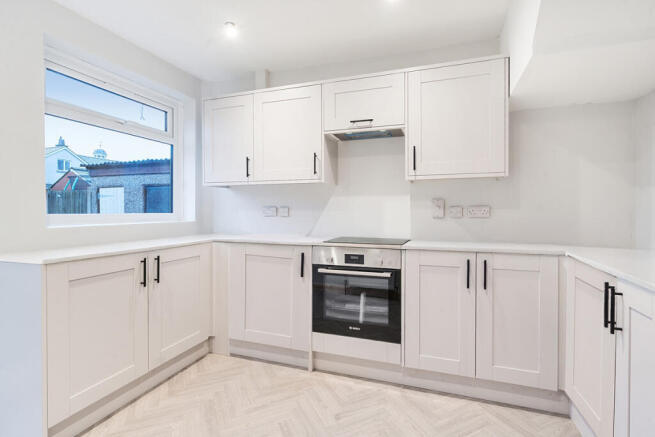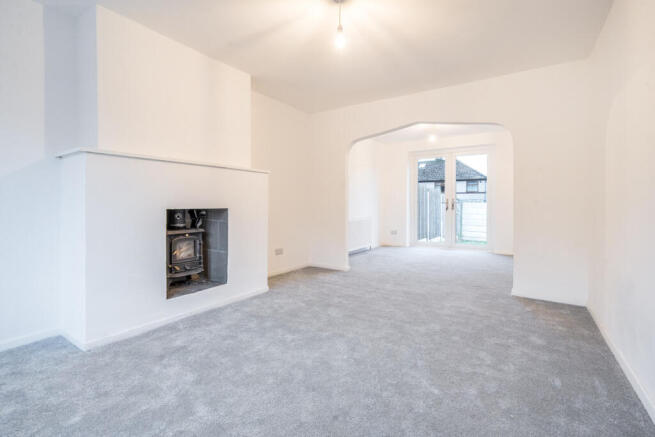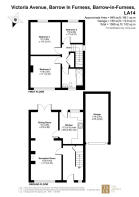
Victoria Avenue, Barrow-in-furness, LA14

- PROPERTY TYPE
Semi-Detached
- BEDROOMS
3
- BATHROOMS
1
- SIZE
915 sq ft
85 sq m
- TENUREDescribes how you own a property. There are different types of tenure - freehold, leasehold, and commonhold.Read more about tenure in our glossary page.
Freehold
Description
• Brand New Windows and Doors Throughout: Enjoy enhanced security and energy efficiency.
• Fully rewired: Modern finishes throughout, including a complete electrical upgrade.
• New Heating System: All-new radiators and boiler with a 5-year warranty ensure reliable warmth.
• Log Burner: The inviting living room features a cozy log burner, perfect for chilly evenings.
• Versatile Garage: Fully boarded, plastered, and heated with a new window, ideal for use as an office or gym.
• Freshly Redecorated: New carpets and flooring add a contemporary touch.
• Off-Road Parking: Includes space for two cars plus an attached garage.
• Large family sized private enclosed garden.
• Walking distance to BAE Systems.
Step inside to discover a contemporary kitchen complete with a gas hob, electric oven, and generous worktop space, making meal preparation both practical and enjoyable. The bright and airy living room, highlighted by a charming log burner, creates a warm, inviting focal point perfect for relaxing evenings and entertaining guests.
Upstairs, the home offers three generously sized bedrooms that provide versatility—ideal for a growing family, a dedicated home office, or guest accommodation. Every space in the home has been meticulously redecorated, with new carpets and flooring lending a fresh, modern finish throughout. The property also includes a brand-new boiler supported by a 5-year warranty, ensuring efficient heating and hot water supply for years to come.
Outside, a practical garden offers a tranquil space for outdoor activities and entertaining guests. The versatile single garage—fully boarded, plastered, and heated with a new window—can easily be transformed into an extra functional space such as an office, gym, or hobby area. Additionally, the property includes off-road parking for two cars, adding to its practicality.
Room Measurements (approximate):
Ground Floor:
• Reception: 14'5" x 11'3"
• Dining: 10'0" x 9'3"
• Kitchen: 11'3" x 8'8" (max)
• Garage: 17'9" x 8'6"
First Floor:
• Bedroom 1: 12'0" x 11'2"
• Bedroom 2: 11'9" x 11'1"
• Bedroom 3: 7'6" x 7'3"
Local Education & Amenities:
Residents benefit from access to well-regarded local schools—including St. George's C of E Primary and Nursery, St. James C of E Junior School, and Barrow Island Community Primary—ensuring excellent educational opportunities. Essential shops are conveniently located with Tesco Extra and Morrisons within close reach, and leisure options such as Barrow Park and The Dock Museum are only minutes away, offering a blend of outdoor recreation and cultural attractions.
General Information:
• Tenure: Freehold
• Council Tax Band: B
• Local Authority: Westmorland & Furness Council
• Services: Mains Gas, Electricity, and Water
Transport:
• Barrow-in-Furness Station: 1 mile
• Roose Station: 1.2 miles
• Dalton (Cumbria) Station: 2.6 miles
This exquisite, move-in-ready property is designed to impress—and offers a lifestyle of modern comfort and convenience. Don’t miss the opportunity to make this immaculate home yours!
Brochures
Brochure 1- COUNCIL TAXA payment made to your local authority in order to pay for local services like schools, libraries, and refuse collection. The amount you pay depends on the value of the property.Read more about council Tax in our glossary page.
- Band: B
- PARKINGDetails of how and where vehicles can be parked, and any associated costs.Read more about parking in our glossary page.
- Garage
- GARDENA property has access to an outdoor space, which could be private or shared.
- Yes
- ACCESSIBILITYHow a property has been adapted to meet the needs of vulnerable or disabled individuals.Read more about accessibility in our glossary page.
- Ask agent
Victoria Avenue, Barrow-in-furness, LA14
Add an important place to see how long it'd take to get there from our property listings.
__mins driving to your place
Get an instant, personalised result:
- Show sellers you’re serious
- Secure viewings faster with agents
- No impact on your credit score
Your mortgage
Notes
Staying secure when looking for property
Ensure you're up to date with our latest advice on how to avoid fraud or scams when looking for property online.
Visit our security centre to find out moreDisclaimer - Property reference RX524721. The information displayed about this property comprises a property advertisement. Rightmove.co.uk makes no warranty as to the accuracy or completeness of the advertisement or any linked or associated information, and Rightmove has no control over the content. This property advertisement does not constitute property particulars. The information is provided and maintained by TAUK, Covering Nationwide. Please contact the selling agent or developer directly to obtain any information which may be available under the terms of The Energy Performance of Buildings (Certificates and Inspections) (England and Wales) Regulations 2007 or the Home Report if in relation to a residential property in Scotland.
*This is the average speed from the provider with the fastest broadband package available at this postcode. The average speed displayed is based on the download speeds of at least 50% of customers at peak time (8pm to 10pm). Fibre/cable services at the postcode are subject to availability and may differ between properties within a postcode. Speeds can be affected by a range of technical and environmental factors. The speed at the property may be lower than that listed above. You can check the estimated speed and confirm availability to a property prior to purchasing on the broadband provider's website. Providers may increase charges. The information is provided and maintained by Decision Technologies Limited. **This is indicative only and based on a 2-person household with multiple devices and simultaneous usage. Broadband performance is affected by multiple factors including number of occupants and devices, simultaneous usage, router range etc. For more information speak to your broadband provider.
Map data ©OpenStreetMap contributors.






