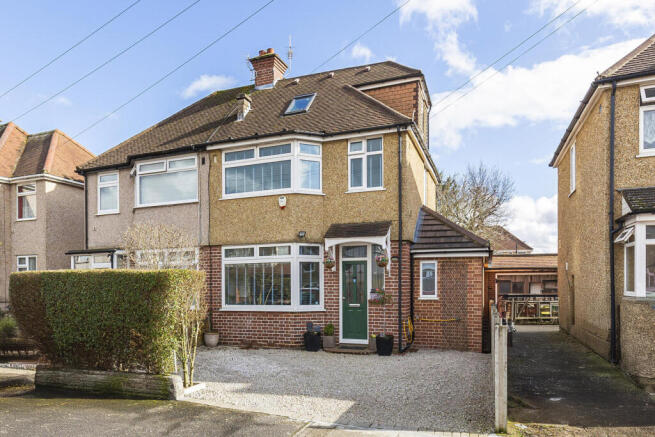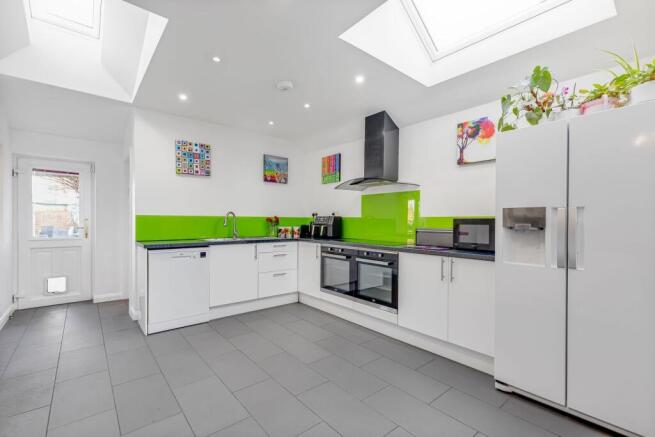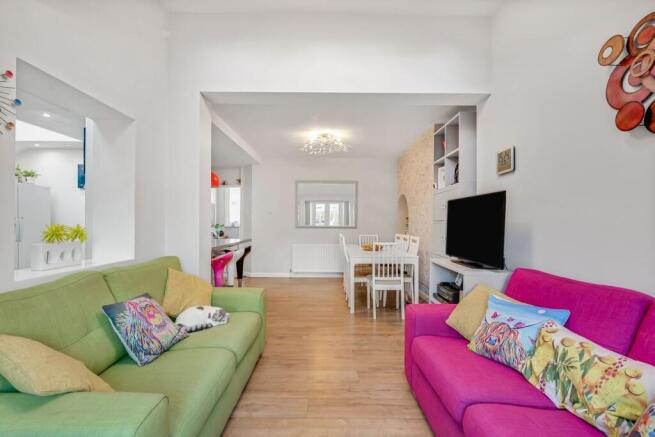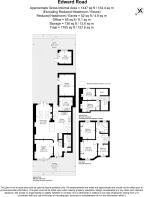Edward Road, Bedfont, TW14

- PROPERTY TYPE
Semi-Detached
- BEDROOMS
4
- BATHROOMS
2
- SIZE
Ask agent
- TENUREDescribes how you own a property. There are different types of tenure - freehold, leasehold, and commonhold.Read more about tenure in our glossary page.
Freehold
Key features
- Four/Five Bedroom Semi-Detached Family House
- Substantially Extended Accommodation
- Shower Room and Four Piece Bathroom
- Large Family Room
- Spacious Well Fitted Kitchen
- Outside Office and Garage Style Outbuilding
- Additional Utility Room
- Loft Conversion
- Attractive 60' Garden and Off Street Parking
- Internal Viewing Essential
Description
Ground Floor
Entrance Hall
Sealed unit double glazed frosted window, understairs cupboard housing meters, built in storage cupboard, laminate flooring, stairs to first floor landing.
Shower Room
Shower cubicle with unit, attachment and tiled surround, wash hand basin, low level WC, tiled flooring, sealed unit double glazed skylight.
Lounge
Sealed unit double glazed window to front aspect, coved ceiling, radiator.
Family Room
Sealed unit double glazed double doors to rear garden, two sealed unit double glazed skylights, breakfast bar unit, storage alcoves/recess, laminate flooring, large radiator.
Kitchen
Fitted with a very good range of floor cupboards, work surfaces, sink unit, two large double ovens, 5 ring hob and large cooker hood, space for American style fridge/freezer, plumbing and space for dishwasher, built in larder cupboard, tiled flooring, radiator, two sealed unit double glazed skylights.
Utility Room
Fitted with a good range of wall and floor cupboards, work surface, stainless steel sink unit with mixer tap, one and a half bowls and drainer, plumbing and space for washing machine, tiled flooring, radiator, sealed unit double glazed window.
First Floor Landing
Sealed unit double glazed frosted window, stairs to second floor landing.
Bedroom
Sealed unit double glazed window to front aspect, radiator.
Bedroom
Sealed unit double glazed window to rear aspect, built in storage cupboard, radiator.
Bathroom
Enclosed corner panelled bath with mixer tap and shower attachment, large shower cubicle with unit, attachment and tiled surround, pedestal wash hand basin with mixer tap, low level WC, tiled walls, heated towel rail, two sealed unit double glazed frosted windows.
Bedroom
Sealed unit double glazed window to front aspect, good range of fitted floor to ceiling wardrobe cupboards with mirrored sliding doors, radiator.
Second Floor Landing
Built in storage space, sealed unit double glazed frosted window.
Bedroom
Sealed unit double glazed window to rear aspect, built in storage cupboard, radiator.
Bedroom
Sealed unit double glazed window to front aspect, built in storage cupboard leading to large eaves storage space, radiator.
To The Front
Designed as off street parking, approached via a dropped kerb with power, light and tap connected.
To The Rear
Approximately 60' to rear with fencing to all sides, lawned and timber decking areas, outside light, tap and power connected.
Outside Office
Power and light connected, connection for internet.
Garage Style Outbuilding
Power and light connected, wall mounted boiler for heating and hot water.
EPC rating: C
Property ref: 0960
Please note - Complete accuracy cannot be guaranteed. Always check the details before agreeing to purchase, this includes checking on the existence of relevant permissions. We can assist, if requested. Measurements - All measurements quoted are approximate. Fixtures, Fittings & Appliances -The Fixtures, Fittings and Appliances have not been tested and therefore no guarantee can be given that they are in working order Internal Photographs - Photographs are reproduced for general information and it cannot be inferred that any item shown is included in the sale Ordnance Survey Maps and Crown copyright 2007. All rights reserved.
- COUNCIL TAXA payment made to your local authority in order to pay for local services like schools, libraries, and refuse collection. The amount you pay depends on the value of the property.Read more about council Tax in our glossary page.
- Ask agent
- PARKINGDetails of how and where vehicles can be parked, and any associated costs.Read more about parking in our glossary page.
- Yes
- GARDENA property has access to an outdoor space, which could be private or shared.
- Private garden
- ACCESSIBILITYHow a property has been adapted to meet the needs of vulnerable or disabled individuals.Read more about accessibility in our glossary page.
- Ask agent
Energy performance certificate - ask agent
Edward Road, Bedfont, TW14
Add an important place to see how long it'd take to get there from our property listings.
__mins driving to your place
Get an instant, personalised result:
- Show sellers you’re serious
- Secure viewings faster with agents
- No impact on your credit score

Your mortgage
Notes
Staying secure when looking for property
Ensure you're up to date with our latest advice on how to avoid fraud or scams when looking for property online.
Visit our security centre to find out moreDisclaimer - Property reference 20379378_14304094. The information displayed about this property comprises a property advertisement. Rightmove.co.uk makes no warranty as to the accuracy or completeness of the advertisement or any linked or associated information, and Rightmove has no control over the content. This property advertisement does not constitute property particulars. The information is provided and maintained by Swans Estate Agents, Ashford. Please contact the selling agent or developer directly to obtain any information which may be available under the terms of The Energy Performance of Buildings (Certificates and Inspections) (England and Wales) Regulations 2007 or the Home Report if in relation to a residential property in Scotland.
*This is the average speed from the provider with the fastest broadband package available at this postcode. The average speed displayed is based on the download speeds of at least 50% of customers at peak time (8pm to 10pm). Fibre/cable services at the postcode are subject to availability and may differ between properties within a postcode. Speeds can be affected by a range of technical and environmental factors. The speed at the property may be lower than that listed above. You can check the estimated speed and confirm availability to a property prior to purchasing on the broadband provider's website. Providers may increase charges. The information is provided and maintained by Decision Technologies Limited. **This is indicative only and based on a 2-person household with multiple devices and simultaneous usage. Broadband performance is affected by multiple factors including number of occupants and devices, simultaneous usage, router range etc. For more information speak to your broadband provider.
Map data ©OpenStreetMap contributors.




