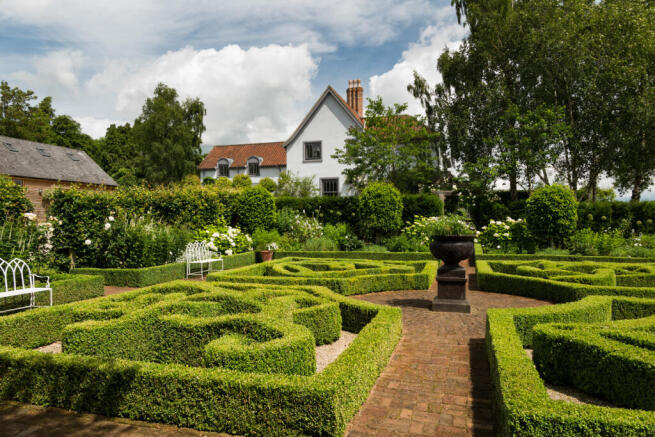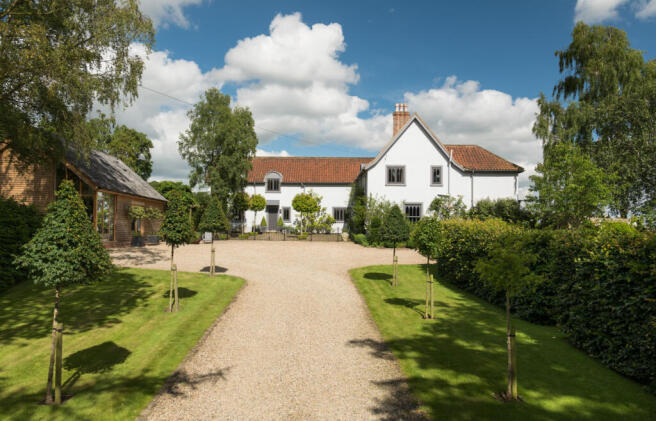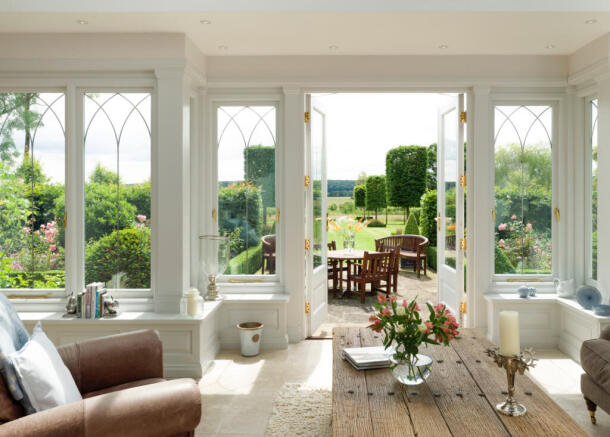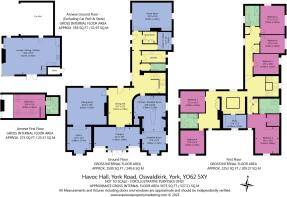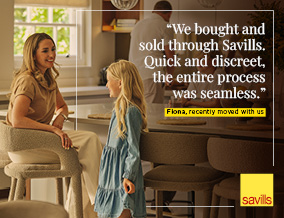
Havoc Hall, York Road, Oswaldkirk, York, YO62

- PROPERTY TYPE
Detached
- BEDROOMS
6
- BATHROOMS
3
- SIZE
5,675 sq ft
527 sq m
- TENUREDescribes how you own a property. There are different types of tenure - freehold, leasehold, and commonhold.Read more about tenure in our glossary page.
Freehold
Key features
- An attractive country house with southerly views of rolling countryside
- Family kitchen with Aga and breakfast area
- Four elegant reception rooms
- Six bedrooms, three bathrooms
- Immaculate gardens, formal, meadow and lake
- Separate one bedroom annexe
- Driveway, carports, garage
- EPC Rating = E
Description
Description
Situated on the edge of the Howardian Hills, in an Area of Outstanding Natural Beauty this beautiful country house comes with a superb annexe, glorious grounds and gardens as well as impressive green energy credentials with 17 solar panels with 8kw of storage.
Havoc Hall is blessed with wonderful far-reaching views and sits in a desirable location on the edge of the village. The current owners have gone above and beyond with a range of improvements, upgrades and a thoughtfully planned extension to the main house, as well as a high quality, stylish annexe. Delightful gardens frame the property and were once included in the National Garden Scheme and described as 'exceptional’ and it is easy to see why.
The accommodation includes an entrance within the Mediterranean courtyard which opens to a galleried dining hall. The 24ft orangery connects via glazed double doors and is simply breath-taking with views along the tree-lined avenue across the meadow and towards the hills. The kitchen breakfast room is on two levels with garden views and has been fitted with Mark Wilkinson cabinets, larder and breakfast bar. Granite worktops and a controllable AIMS electric AGA add to the high end feel, along with a separate utility/laundry room. A well-proportioned sitting room enjoys a double aspect, with a stone fireplace housing an open fire, this elegant room opens into the library which is fitted with oak shelving providing a tranquil place to read and relax. The family room can be found on the north side of the house and is characterful with wood panelling and an electric stove, stone fireplace, fitted cupboards and shelving. An office, guest WC and handy boot room complete the ground floor layout.
A spacious landing is reached via a turning staircase and is fitted with bookshelves and storage cupboards. The principal bedroom suite has a luxury bathroom and a fitted dressing room along with superb southerly views. Five other double bedrooms are served by two full bathrooms and bedroom seven is currently utilized as a study.
Externally, electric gates allow access to the gravel driveway, which is lined with deep verges and maple trees. Leading to a parking area to the left of the house, a single garage, double car port and EV charging point. There are two access points, the main drive and metal gate entrance to the meadow.
The grounds of the hall are a delightful mix of individually designed gardens which surround the property. Discover a traditional Tudor knot garden, a fountain and topiary garden, a rose covered pergola, a woodland walk, a silver garden, an herbaceous garden and a sunken garden. The carefully planned kitchen garden has a stunning Victorian glasshouse, raised beds, a tomato greenhouse, and a timber shed. The more formal southerly facing gardens have a symmetry which balances well with the hall itself with distant views of woodland and rolling hills. A west facing Mediterranean courtyard garden at the front of the property is finished with parkland fencing. With a wildflower meadow and lake with bulrushes and aquatic planting which lie beyond the formal gardens, in all extending to around four acres, it would be easy to enjoy many hours tending and exploring the glorious grounds.
The annexe, built in 2014, is a luxurious self-contained accommodation, ideal for guests. The open plan living area is filled with light from the floor to ceiling glazing and is double height in places. Under floor heating ensures warmth to the kitchen, dining area and lounge, as well as a wood burning stove which sits in a huge brick fireplace. Stairs lead to a part galleried bedroom and adjoining bathroom.
Location
Oswaldkirk is a an attractive village about 20 miles from York, situated between the Howardian Hills, An Area of Outstanding Natural Beauty and North York Moors National Park. The village has a thriving village hall and a church.
Further amenities are in the neighbouring village of Ampleforth (2.5 miles) including a shop and post office, two public houses, cafe, a primary school, doctors’ practice and the eponymous College which is about one and a half miles.
The popular market town, Helmsley, is three and a half miles away and offers a weekly market and an excellent selection of independent, local shops including clothes stores, a doctor’s surgery, delicatessens, cafes, restaurants, hotels, a spa and a local brewery.
Harome village (6 miles) is home to the renowned Michelin starred restaurant The Star Inn and excellent Pheasant Hotel, there is also a cricket ground and church. Nearby is Ryedale School (Academy) about six miles distant. Other schools in the area include Ampleforth College (2.5 miles) and Terrington Preparatory School is about nine and a half miles.
York has a mainline railway station offering regular services to major cities including Manchester, Edinburgh and London, with some journeys taking less than two hours to Kings Cross. Direct trains to London also run regularly from Thirsk, about 17 miles away.
Please note all distances and travel times are approximate.
Square Footage: 5,675 sq ft
Acreage: 4.09 Acres
Directions
whatthreewords///hedgehog.scales.configure
Brochures
Web DetailsParticulars- COUNCIL TAXA payment made to your local authority in order to pay for local services like schools, libraries, and refuse collection. The amount you pay depends on the value of the property.Read more about council Tax in our glossary page.
- Band: G
- PARKINGDetails of how and where vehicles can be parked, and any associated costs.Read more about parking in our glossary page.
- Garage,Driveway,Gated,Off street,EV charging
- GARDENA property has access to an outdoor space, which could be private or shared.
- Yes
- ACCESSIBILITYHow a property has been adapted to meet the needs of vulnerable or disabled individuals.Read more about accessibility in our glossary page.
- Ask agent
Havoc Hall, York Road, Oswaldkirk, York, YO62
Add an important place to see how long it'd take to get there from our property listings.
__mins driving to your place
Get an instant, personalised result:
- Show sellers you’re serious
- Secure viewings faster with agents
- No impact on your credit score
Your mortgage
Notes
Staying secure when looking for property
Ensure you're up to date with our latest advice on how to avoid fraud or scams when looking for property online.
Visit our security centre to find out moreDisclaimer - Property reference CLI247007. The information displayed about this property comprises a property advertisement. Rightmove.co.uk makes no warranty as to the accuracy or completeness of the advertisement or any linked or associated information, and Rightmove has no control over the content. This property advertisement does not constitute property particulars. The information is provided and maintained by Savills, York. Please contact the selling agent or developer directly to obtain any information which may be available under the terms of The Energy Performance of Buildings (Certificates and Inspections) (England and Wales) Regulations 2007 or the Home Report if in relation to a residential property in Scotland.
*This is the average speed from the provider with the fastest broadband package available at this postcode. The average speed displayed is based on the download speeds of at least 50% of customers at peak time (8pm to 10pm). Fibre/cable services at the postcode are subject to availability and may differ between properties within a postcode. Speeds can be affected by a range of technical and environmental factors. The speed at the property may be lower than that listed above. You can check the estimated speed and confirm availability to a property prior to purchasing on the broadband provider's website. Providers may increase charges. The information is provided and maintained by Decision Technologies Limited. **This is indicative only and based on a 2-person household with multiple devices and simultaneous usage. Broadband performance is affected by multiple factors including number of occupants and devices, simultaneous usage, router range etc. For more information speak to your broadband provider.
Map data ©OpenStreetMap contributors.
