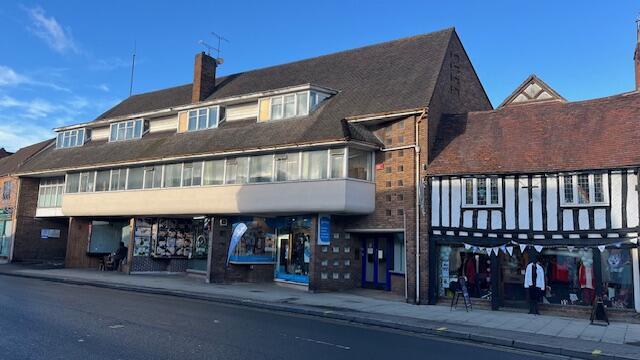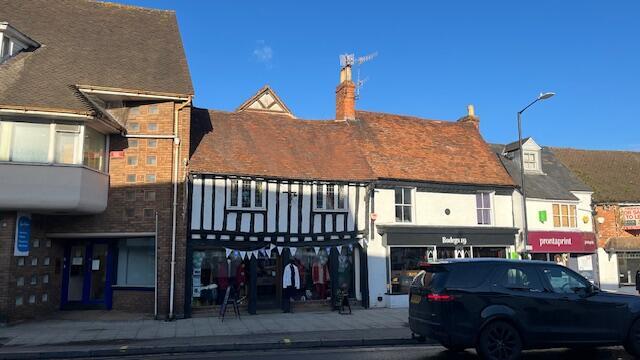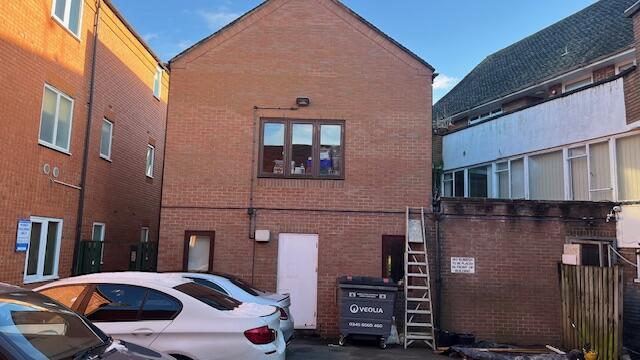Greenhill Street, Stratford-Upon-Avon, Warwickshire, CV37
- SIZE
Ask agent
- SECTOR
Commercial property for sale
Key features
- FREEHOLD INVESTMENT OPPORTUNITY
- 3 STOREY MIXED USE BUILDING COMPRISING RETAIL, OFFICES AND 2 RESIDENTIAL FLATS
- FURTHER 2 STOREY GRADE ii LISTED BUILDING AND RESIDENTIAL FLAT
- GROSS COMBINED INCOME £108,176.04 PER ANNUM
- OFFERS IN THE REGION OF £1,150,000
- POTENTIAL TO CONVERT THE FIRST FLOOR OFFICES TO RESIDENTIAL USE, SUBJECT TO PLANNING PERMISSION
Description
Greenhill Street is just off the main retail pitches of Henley Street and Wood Street and Bridge Street close to the market square. Stratford Railway Station is nearby.
DESCRIPTION
14 - 17 Greenhill Street
Comprising a three-storey mixed use building of brick construction with a pitched tile roof.The accommodation provides three retail units on the ground floor, offices on the first floor and 2 flats on the second floor. The retail units on the ground floor comprise an off-license, barbers and Sue Ryder charity shop. Each retail unit benefits from storage and WCs to the rear of the sales area, while the Sue Ryder shop has a large stock room and kitchenette.
Offices:
Comprising first floor offices accessible from an entrance directly off Greenhill Street. There are 9 individual offices arranged off a central corridor and 1 further office situated in the extension to the rear.
Flats:
There are 2 residential flats situated on the 2nd floor, both with an entrance hallway, kitchen, lounge, 2 bedrooms and bathroom. Gas fired central heating.
18 Greenhill Street:
A Grade II listed building with original features including timber beams, comprising a ground floor retail unit and a residential flat arranged over the two upper floors. The retail unit is occupied by Shakespeare Hospice charity shop with the benefit of a glazed double frontage, internal storage, kitchenette and WC.
Flat:
The residential flat is arranged over two floors with accommodation comprising an entrance hall, lounge, kitchen, 2 bedrooms and bathroom, and has the benefit of original features, and accessed from the first floor of No.17.
Outside
Externally, there is a tarmacadam car park/loading area and 5 delineated parking spaces.
SCHEDULE OF TENANCIES:
Available from the Agents
We understand that the Shakespeare Hospice have served notice and will be vacating Nos. 4/4A, 5A and 6 at the end of March 2025. This would reduce the gross income from £108,176.04 to £103,856.04 until they have been re-let again, with the potential income increasing to £115,136.04 per annum.
LEASES/LICENSES
We understand that all the leases/agreements are internal repairing only. The tenants contribute to a share of the buildings insurance and the landlords are responsible for the structure and external repairs. A copy of the leases and agreements are available from the Agents
TENURE
Freehold
GUIDE PRICE
Offers in the region of £1,150,000.
VAT
We understand that VAT is not payable on the sale price.
EPC'S
Available from the Agents
FLOOR PLANS
Floor plans available from the Agents. Plans are also available for the possible conversion of the first floor to four residential flats, subject to planning permission.
SERVICES
We understand that all mains services are available.
LEGAL COSTS
Each party will be responsible for their own legal costs in the transaction.
VIEWING
Strictly by appointment with the Agents
Brochures
Greenhill Street, Stratford-Upon-Avon, Warwickshire, CV37
NEAREST STATIONS
Distances are straight line measurements from the centre of the postcode- Stratford-upon-Avon Station0.2 miles
- Stratford-upon-Avon Parkway Station1.3 miles
- Wilmcote Station2.8 miles
Notes
Disclaimer - Property reference 14-18GREENHILL. The information displayed about this property comprises a property advertisement. Rightmove.co.uk makes no warranty as to the accuracy or completeness of the advertisement or any linked or associated information, and Rightmove has no control over the content. This property advertisement does not constitute property particulars. The information is provided and maintained by TIM COX ASSOCIATES, Warwickshire. Please contact the selling agent or developer directly to obtain any information which may be available under the terms of The Energy Performance of Buildings (Certificates and Inspections) (England and Wales) Regulations 2007 or the Home Report if in relation to a residential property in Scotland.
Map data ©OpenStreetMap contributors.




