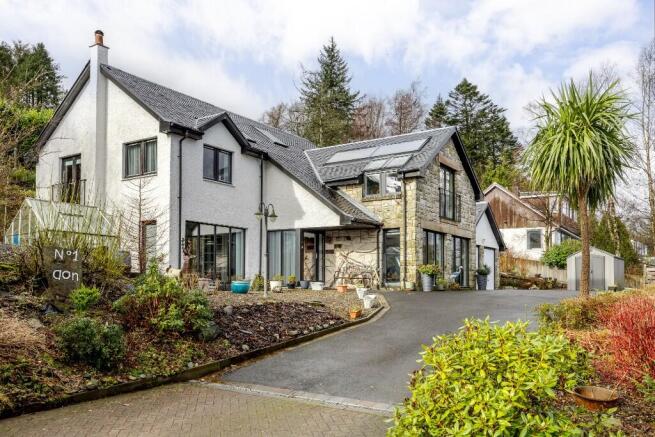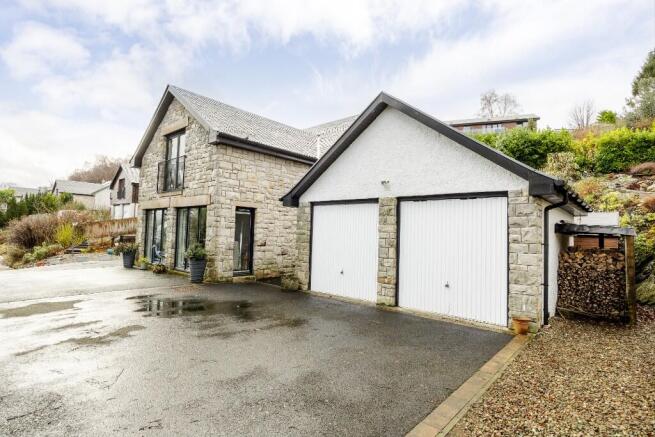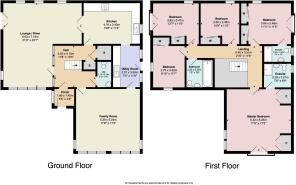
Herons View, Rahane G84

- PROPERTY TYPE
Detached
- BEDROOMS
5
- BATHROOMS
4
- SIZE
2,390 sq ft
222 sq m
- TENUREDescribes how you own a property. There are different types of tenure - freehold, leasehold, and commonhold.Read more about tenure in our glossary page.
Freehold
Key features
- Outstanding bespoke detached villa
- Glorious views over the Gareloch
- Five spacious bedrooms, two with En-suite facilities
- Beautiful gardens with various seating areas
- Large private driveway with a detached double garage
Description
Herons View is home to a small number of beautifully designed detached properties with number 1 being the largest property within the development, offering around 2,400 square feet of living space. The property has been thoughtfully designed to enjoy the wonderful outlooks and features lots of floor to ceiling windows and Juliet balconies to a number of the bedrooms on the upper level.
On entering there is a welcoming porch and hallway which has two useful store cupboards and a handy WC. The property has two spectacular reception rooms both of which have floor to ceiling windows overlooking the Gareloch. The larger of the reception rooms is an L shape design and has space for both a seating area and a dining space which has ample room for a large table and chairs. The kitchen is fitted with modern units and worktops and has a range of high specification integral appliances and a small central island ideal for food prep. Adjoining the kitchen is a large utility room which is plumbed for a washing machine and tumble drier. The utility room has an additional sink and courtesy door accessing outside.
Upstairs the property has a stunning gallery landing and five spacious bedrooms all of which have built-in wardrobes. The main bedroom is vast in size and arguably has one of the best views from its Juliet balcony along with a gorgeous En-suite shower room. The second bedroom also enjoys En-suite facilities and there is a beautifully appointed family bathroom servicing the other three bedrooms. The property has high performance double glazing throughout, modern oil central heating and solar panel technology.
Externally the grounds have been cleverly designed and have various seating areas on different levels many of which capture the glorious views. The gardens are full of a vast variety of plants, shrubs and larger hedging which offer a good level of privacy from neighbouring properties. The property has a detached double garage and private driveway which has parking for multiple vehicles.
EPC Band C
Council Tax Band G
Measurements
Porch - 5 ft 5 by 4 ft 8
Hallway - 13 ft 5 Max by 11 ft 6 Max
WC - 7 ft 0 by 3 ft 10
Lounge/Diner - 23 ft 7 Max by 21 ft 9 Max
Family Room - 17 ft 8 by 17 ft 2
Kitchen - 15 ft 8 by 11 ft 3
Utility Room - 11 ft 6 by 7 ft 5
Landing - 21 ft 0 Max by 11 ft 6 Max
Bedroom 1 - 17 ft 9 Max by 17 ft 3 Max
En-suite - 7 ft 6 by 6 ft 9
Bedroom 2 - 11 ft 11 by 11 ft 5
En-suite - 7 ft 6 by 4 ft 5
Bedroom 3 - 11 ft 5 Max by 10 ft 9 Max
Bedroom 4 - 12 ft 7 Max by 11 ft 5 Max
Bedroom 5 - 11 ft 7 by 8 ft 10
Bathroom - 7 ft 8 by 7 ft 3
Brochures
1 Herons View- COUNCIL TAXA payment made to your local authority in order to pay for local services like schools, libraries, and refuse collection. The amount you pay depends on the value of the property.Read more about council Tax in our glossary page.
- Ask agent
- PARKINGDetails of how and where vehicles can be parked, and any associated costs.Read more about parking in our glossary page.
- Garage,Driveway
- GARDENA property has access to an outdoor space, which could be private or shared.
- Private garden
- ACCESSIBILITYHow a property has been adapted to meet the needs of vulnerable or disabled individuals.Read more about accessibility in our glossary page.
- Ask agent
Herons View, Rahane G84
Add an important place to see how long it'd take to get there from our property listings.
__mins driving to your place
Get an instant, personalised result:
- Show sellers you’re serious
- Secure viewings faster with agents
- No impact on your credit score



Your mortgage
Notes
Staying secure when looking for property
Ensure you're up to date with our latest advice on how to avoid fraud or scams when looking for property online.
Visit our security centre to find out moreDisclaimer - Property reference 1HeronsView001. The information displayed about this property comprises a property advertisement. Rightmove.co.uk makes no warranty as to the accuracy or completeness of the advertisement or any linked or associated information, and Rightmove has no control over the content. This property advertisement does not constitute property particulars. The information is provided and maintained by McArthur Stanton, Helensburgh. Please contact the selling agent or developer directly to obtain any information which may be available under the terms of The Energy Performance of Buildings (Certificates and Inspections) (England and Wales) Regulations 2007 or the Home Report if in relation to a residential property in Scotland.
*This is the average speed from the provider with the fastest broadband package available at this postcode. The average speed displayed is based on the download speeds of at least 50% of customers at peak time (8pm to 10pm). Fibre/cable services at the postcode are subject to availability and may differ between properties within a postcode. Speeds can be affected by a range of technical and environmental factors. The speed at the property may be lower than that listed above. You can check the estimated speed and confirm availability to a property prior to purchasing on the broadband provider's website. Providers may increase charges. The information is provided and maintained by Decision Technologies Limited. **This is indicative only and based on a 2-person household with multiple devices and simultaneous usage. Broadband performance is affected by multiple factors including number of occupants and devices, simultaneous usage, router range etc. For more information speak to your broadband provider.
Map data ©OpenStreetMap contributors.





